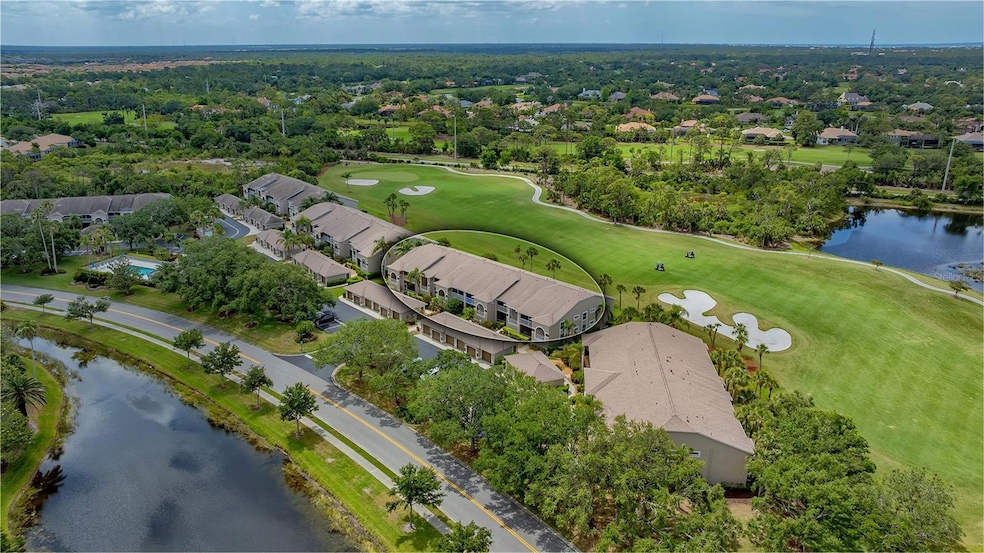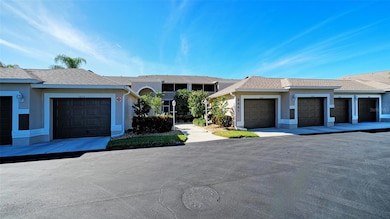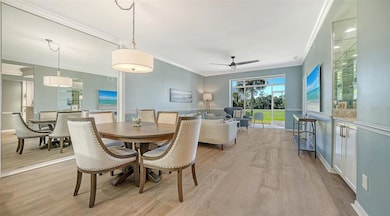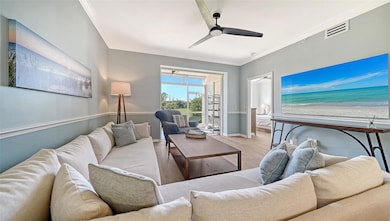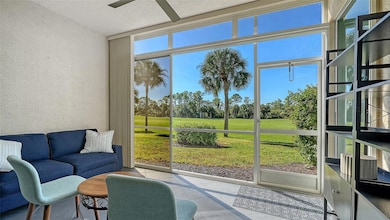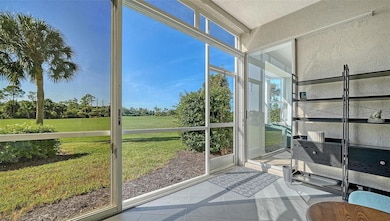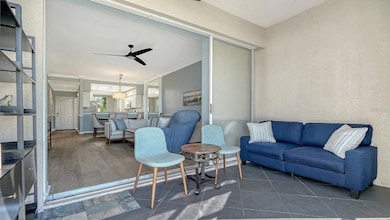9641 Castle Point Dr Unit 1214 Sarasota, FL 34238
Estimated payment $3,570/month
Highlights
- On Golf Course
- Fitness Center
- Lake View
- Laurel Nokomis School Rated A-
- Gated Community
- 1.84 Acre Lot
About This Home
Turnkey Furnished and ready to go for the 2026 Winter Season! Beat the cold and snow up North in your new Condo Home here in Stoneybrook Country Club. Modern coastal furniture and accessories abound in this ground floor Barrington with Glassed in Slider looking out onto the 4th fairway from the traps to the green and the lake. Endless views with no buildings across from you. Updated Kitchen with quarts counters, stainless steel appliances. High-end Laminate Flooring throughout the living areas and kitchen, Crown molding throughout the living room. Primary with Bay window, Hunter Douglas blinds, twin walk-in closets with extensive built-ins, twin sinks and shower stall. Front and back lanai. Guest quarters and updated 2nd bath. Laundry closet and a one car garage, community pool nearby with a great gathering area that is screened in. A premier member-owned country club, Stoneybrook of Sarasota, is only a short distance from Siesta Key and offers easy access to shopping and borders the Legacy Trail. Ownership in Stoneybrook Golf and Country Club includes an updated clubhouse and restaurant, Har-Tru tennis facility, well-equipped fitness center and additional club pool and spa. Nestled between Downtown Sarasota and Downtown Venice. In 2024, the Golf Course went through a complete redesign and seller paid the fees in full. Schedule your tour of this amazing unit before its too late.
Listing Agent
DOUGLAS ELLIMAN Brokerage Phone: 941-867-6199 License #3208264 Listed on: 11/15/2025

Property Details
Home Type
- Condominium
Est. Annual Taxes
- $3,453
Year Built
- Built in 1995
Lot Details
- On Golf Course
- North Facing Home
- Mature Landscaping
- Level Lot
- Landscaped with Trees
HOA Fees
Parking
- 1 Car Garage
- 2,110 Carport Spaces
- Garage Door Opener
Property Views
- Lake
- Golf Course
- Woods
- Park or Greenbelt
Home Design
- Entry on the 1st floor
- Turnkey
- Slab Foundation
- Shingle Roof
- Block Exterior
- Stucco
Interior Spaces
- 1,414 Sq Ft Home
- 1-Story Property
- Ceiling Fan
- Blinds
- Sliding Doors
- Living Room
- Home Office
Kitchen
- Range
- Microwave
- Dishwasher
- Disposal
Flooring
- Laminate
- Tile
Bedrooms and Bathrooms
- 2 Bedrooms
- 2 Full Bathrooms
Laundry
- Laundry closet
- Dryer
- Washer
Outdoor Features
- Deck
- Covered Patio or Porch
- Exterior Lighting
Utilities
- Central Heating and Cooling System
- Underground Utilities
- Electric Water Heater
- High Speed Internet
- Cable TV Available
Additional Features
- Reclaimed Water Irrigation System
- Property is near a golf course
Listing and Financial Details
- Visit Down Payment Resource Website
- Tax Lot 1214
- Assessor Parcel Number 0135112016
Community Details
Overview
- Association fees include common area taxes, pool, insurance, maintenance structure, ground maintenance, management, private road, recreational facilities, sewer, trash, water
- Pinnacle Mgt Association, Phone Number (941) 444-7090
- Stoneybrook Fairway Verandas Community
- Stoneybrook Fairway Verandas 2 Subdivision
- Association Owns Recreation Facilities
- The community has rules related to building or community restrictions, deed restrictions, vehicle restrictions
Amenities
- Restaurant
- Clubhouse
Recreation
- Golf Course Community
- Tennis Courts
- Recreation Facilities
- Fitness Center
- Community Pool
- Community Spa
Pet Policy
- Pets up to 30 lbs
- 1 Pet Allowed
Security
- Security Guard
- Gated Community
Map
Home Values in the Area
Average Home Value in this Area
Tax History
| Year | Tax Paid | Tax Assessment Tax Assessment Total Assessment is a certain percentage of the fair market value that is determined by local assessors to be the total taxable value of land and additions on the property. | Land | Improvement |
|---|---|---|---|---|
| 2024 | $3,530 | $283,900 | -- | $283,900 |
| 2023 | $3,530 | $294,900 | $0 | $294,900 |
| 2022 | $3,215 | $263,900 | $0 | $263,900 |
| 2021 | $2,623 | $178,900 | $0 | $178,900 |
| 2020 | $2,521 | $168,100 | $0 | $168,100 |
| 2019 | $2,637 | $180,600 | $0 | $180,600 |
| 2018 | $2,711 | $188,100 | $0 | $188,100 |
| 2017 | $2,892 | $199,100 | $0 | $199,100 |
| 2016 | $2,838 | $190,500 | $0 | $190,500 |
| 2015 | $2,701 | $175,200 | $0 | $175,200 |
| 2014 | $2,847 | $172,700 | $0 | $0 |
Property History
| Date | Event | Price | List to Sale | Price per Sq Ft | Prior Sale |
|---|---|---|---|---|---|
| 11/15/2025 11/15/25 | For Sale | $419,000 | +8.8% | $296 / Sq Ft | |
| 07/15/2022 07/15/22 | Sold | $385,000 | 0.0% | $272 / Sq Ft | View Prior Sale |
| 06/04/2022 06/04/22 | Pending | -- | -- | -- | |
| 05/21/2022 05/21/22 | For Sale | $385,000 | -- | $272 / Sq Ft |
Purchase History
| Date | Type | Sale Price | Title Company |
|---|---|---|---|
| Warranty Deed | $385,000 | Berlin Patten Ebling Pllc | |
| Warranty Deed | $164,000 | -- |
Source: Stellar MLS
MLS Number: A4672100
APN: 0135-11-2016
- 9630 Club Cir S Unit 6209
- 9620 Club Cir S Unit 5304
- 9620 Club Cir S Unit 5109
- 9611 Castle Point Dr Unit 912
- 9560 High Gate Dr Unit 1622
- 9590 High Gate Dr Unit 1912
- 9580 High Gate Dr Unit 1822
- 9470 High Gate Dr Unit 2222
- 9320 Clubside Cir Unit 2104
- 4640 Tower Hill Ln Unit 2325
- 9300 Clubside Cir Unit 1208
- 538 Dove Pointe
- 8979 Grey Oaks Ave
- 854 MacEwen Dr
- 8976 Whitemarsh Ave
- 852 MacEwen Dr
- 8941 Veranda Way Unit 523
- 8942 Olde Hickory Ave
- 599 Pine Ranch Rd E
- 9528 Hawksmoor Ln
- 9641 Castle Point Dr Unit 1215
- 9641 Castle Point Dr Unit 1225
- 9630 Club South Cir Unit 6201
- 9630 Club Cir S Unit 6202
- 9630 Club Cir S Unit 6309
- 9620 Club Cir S Unit 5105
- 9611 Castle Point Dr Unit 915
- 9611 Castle Point Dr Unit 916
- 9610 Club Cir S Unit 4207
- 9560 High Gate Dr Unit 1624
- 4639 Chapel Hill Dr Unit 2924
- 4639 Chapel Hill Dr Unit 2912
- 4639 Chapel Hill Dr Unit 2923
- 9477 Cedar Ridge Ln
- 9330 Clubside Cir Unit 3209
- 9480 High Gate Dr Unit 2125
- 4655 Tower Hill Ln Unit 2424
- 9470 High Gate Dr Unit Stoneybrook Gold and Coun
- 9320 Clubside Cir Unit 2108
- 9320 Clubside Cir Unit 2209
