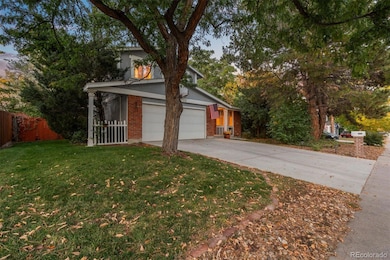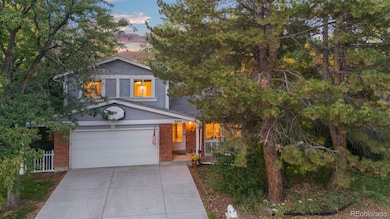9641 Sierra Dr Arvada, CO 80005
Club Crest NeighborhoodEstimated payment $4,052/month
Highlights
- Deck
- Traditional Architecture
- Bonus Room
- Warder Elementary School Rated A-
- Wood Flooring
- Sun or Florida Room
About This Home
Wonderful, welcoming home in the great Sierra Estates Subdivision. Large lot with mature trees and plenty of space for a garden. In the backyard, the redwood deck has direct access to an expansive sunroom with its own heater and air conditioner.. The lower patio, off of the deck, is a Hot Tub pad that is wired to the breaker box. The side yard has a Small Heated Greenhouse. This property is near the Two Ponds National Wildlife Refuge and at the end of the cul de sac, Club Crest North Park which has a kiddy playground and a great meandering place for dogs. There are walking trails along the two canals.
Inside, the large open living room that is adjacent to a dining room. Very functional and open kitchen has a granite island and expansive countertops and cabinets and a breakfast nook for a comfortable eating space. Two atrium doors beckon you to step outside to the deck and large fully fenced back yard. Property has full lawn sprinklers that are self draining.
Plentiful, blown-in insulation was added to all exterior walls and ceilings, insulated windows, roof mounted solar powered heat evacuation fans, all make for a more efficient and comfortable home.
Three bedrooms are upstairs. Primary has its own bathroom. Hallway bathroom accommodates the other two bedrooms.
One bedroom in the lower level basement.
The Family room has a brick fireplace, bookshelves and wood accent walls.
The large, finished basement is waiting for your creative usage.
Nest and Ring included .
Listing Agent
LIV Sotheby's International Realty Brokerage Email: yputt@LivSothebysRealty.com,303-882-2245 License #40020448 Listed on: 11/20/2024

Home Details
Home Type
- Single Family
Est. Annual Taxes
- $3,862
Year Built
- Built in 1977 | Remodeled
Lot Details
- 9,027 Sq Ft Lot
- South Facing Home
- Property is Fully Fenced
- Planted Vegetation
- Private Yard
Parking
- 2 Car Attached Garage
Home Design
- Traditional Architecture
- Slab Foundation
- Frame Construction
- Composition Roof
- Wood Siding
Interior Spaces
- Multi-Level Property
- Ceiling Fan
- Wood Burning Fireplace
- Double Pane Windows
- Family Room
- Living Room
- Dining Room
- Bonus Room
- Game Room
- Sun or Florida Room
Kitchen
- Breakfast Area or Nook
- Oven
- Microwave
- Dishwasher
- Kitchen Island
- Granite Countertops
- Disposal
Flooring
- Wood
- Carpet
- Laminate
- Tile
Bedrooms and Bathrooms
- 4 Bedrooms
Laundry
- Dryer
- Washer
Finished Basement
- Partial Basement
- 1 Bedroom in Basement
Home Security
- Carbon Monoxide Detectors
- Fire and Smoke Detector
Outdoor Features
- Deck
- Patio
- Front Porch
Schools
- Warder Elementary School
- Pomona Middle School
- Pomona High School
Utilities
- Forced Air Heating and Cooling System
- Heating System Uses Natural Gas
- 220 Volts
- 220 Volts in Garage
- High Speed Internet
- Phone Available
- Cable TV Available
Community Details
- No Home Owners Association
- Sierra Estates Subdivision
Listing and Financial Details
- Exclusions: Sellers' personal property
- Assessor Parcel Number 110868
Map
Home Values in the Area
Average Home Value in this Area
Tax History
| Year | Tax Paid | Tax Assessment Tax Assessment Total Assessment is a certain percentage of the fair market value that is determined by local assessors to be the total taxable value of land and additions on the property. | Land | Improvement |
|---|---|---|---|---|
| 2024 | $3,862 | $39,819 | $10,529 | $29,290 |
| 2023 | $3,862 | $39,819 | $10,529 | $29,290 |
| 2022 | $2,979 | $30,422 | $9,541 | $20,881 |
| 2021 | $3,029 | $31,298 | $9,816 | $21,482 |
| 2020 | $2,852 | $29,555 | $8,750 | $20,805 |
| 2019 | $2,814 | $29,555 | $8,750 | $20,805 |
| 2018 | $2,469 | $25,219 | $7,001 | $18,218 |
| 2017 | $2,260 | $25,219 | $7,001 | $18,218 |
| 2016 | $2,352 | $24,720 | $6,794 | $17,926 |
| 2015 | $2,093 | $24,720 | $6,794 | $17,926 |
| 2014 | $2,093 | $20,672 | $6,408 | $14,264 |
Property History
| Date | Event | Price | Change | Sq Ft Price |
|---|---|---|---|---|
| 06/12/2025 06/12/25 | Price Changed | $700,000 | -2.8% | $242 / Sq Ft |
| 04/26/2025 04/26/25 | Price Changed | $720,000 | -0.7% | $249 / Sq Ft |
| 11/20/2024 11/20/24 | For Sale | $725,000 | -- | $251 / Sq Ft |
Purchase History
| Date | Type | Sale Price | Title Company |
|---|---|---|---|
| Joint Tenancy Deed | $163,000 | Land Title |
Mortgage History
| Date | Status | Loan Amount | Loan Type |
|---|---|---|---|
| Open | $249,200 | New Conventional | |
| Closed | $249,200 | Unknown | |
| Closed | $248,000 | Unknown | |
| Closed | $50,000 | Credit Line Revolving | |
| Closed | $176,750 | Unknown | |
| Closed | $33,753 | Unknown | |
| Open | $625,300 | Unknown | |
| Closed | $10,000 | Stand Alone Second | |
| Closed | $130,400 | No Value Available |
Source: REcolorado®
MLS Number: 8251221
APN: 29-342-06-011
- 9702 Sierra Dr
- 9852 W 76th Ave
- 7466 Holland Ct
- 10050 W 77th Dr
- 10223 W 77th Dr
- 7784 Lewis St
- 8030 Holland Ct Unit D
- 0 80th Ave
- 7900 Lee St
- 7863 Everett Way
- 9636 W 71st Place
- 8002 Field Ct
- 10230 W 80th Ave
- 8940 W 80th Dr
- 10212 W 80th Dr Unit D
- 10562 W 75th Ave
- 10101 W 72nd Ave
- 10253 W 80th Dr Unit C
- 8550 W 79th Ave
- 8195 Field Ct
- 10125 W 72nd Ave
- 8035 Lee Dr
- 7865 Allison Way
- 11230 W 77th Dr
- 8418 Everett Way Unit D
- 6898 Newman St
- 9582 W 66th Ave Unit 9582
- 6596 Iris Way
- 7569 W 72nd Ave
- 6594 Estes St
- 9407 W 64th Way
- 7010 Simms St
- 11535 W 70th Place
- 11530 W 70th Place
- 7144 Union St
- 9145 Oberon Rd
- 7750 W 87th Dr Unit H
- 8779 W 63rd Place
- 6996 W 79th Dr
- 8359 Webster St






