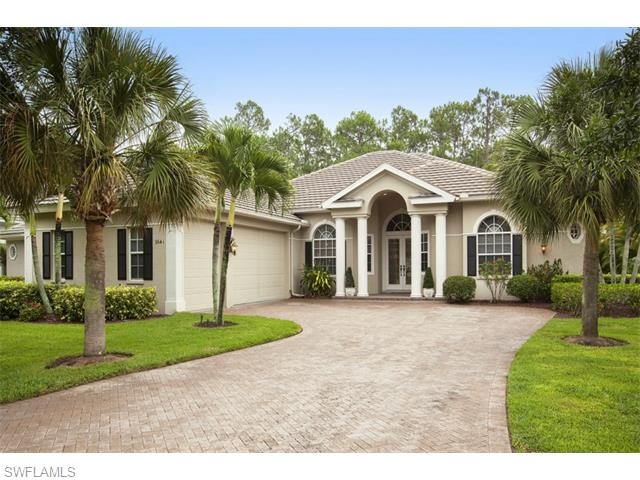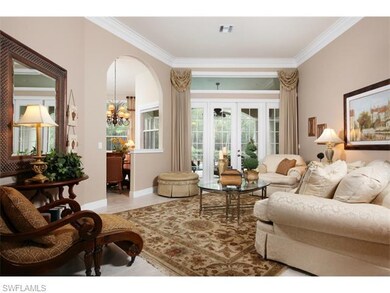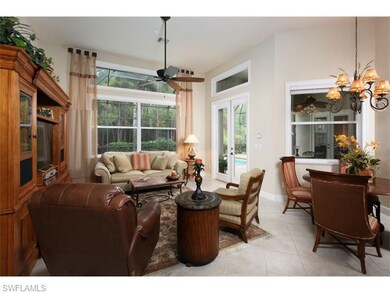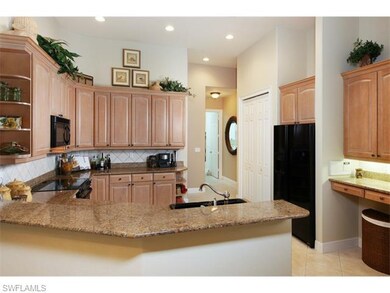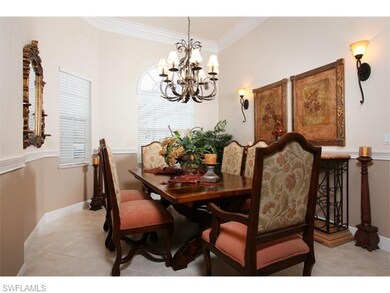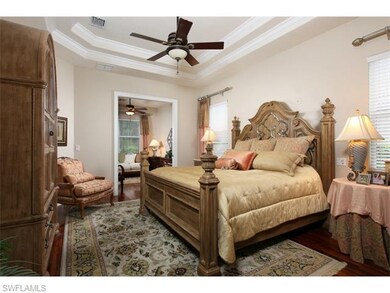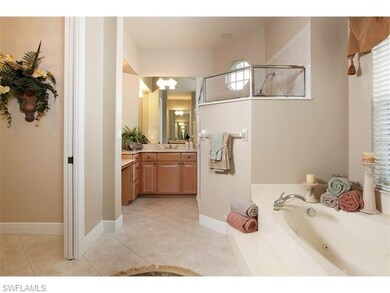
9641 Wilshire Lakes Blvd Naples, FL 34109
Wilshire Lakes NeighborhoodAbout This Home
As of April 2025This extremely well-maintained four bedroom plus den, three-and-a-half bath pool home backs up to a beautiful, wooded preserve. The fabulous owner's suite has many charming features including a recessed entry with French doors, a private den/nursery/exercise area with pocket doors and pool access, a mirrored dressing area off the huge walk-in closet, beautiful wood floors and split his and her marble vanities in the bathroom. The other side of the house offers three bedrooms and two full bathrooms, one with convenient lanai/pool access. Other features include three-car side load garage with sink, paver driveway, large dining room, tile in all the main living areas and lots of storage closets. There are also upgraded cabinets and granite in the kitchen, an oversize heated pool and spa, and many high-end finishing touches including ceiling details, lighting and fans, interior transoms and crown molding. A bonus feature is a large “Florida basement†off the laundry, currently used as a wine storage room, but lending itself nicely for use as a hobby room or pet area. Furnishings negotiable.
Last Agent to Sell the Property
Premier Sotheby's Int'l Realty License #NAPLES-249501369 Listed on: 04/29/2015

Home Details
Home Type
Single Family
Est. Annual Taxes
$5,341
Year Built
2001
Lot Details
0
Listing Details
- Special Features: None
- Property Sub Type: Detached
- Year Built: 2001
Interior Features
- Additional Rooms: Family Room, Guest Bath, Laundry in Residence, Screened Lanai/Porch
- Bedroom Description: First Floor Bedroom, Master BR Ground, Master BR Sitting Area, Split Bedrooms
- Bedrooms and Dens: 4+Den
- Dining Room: Breakfast Bar, Family Dining, Formal
- Equipment: Auto Garage Door, Central Vacuum, Dishwasher, Disposal, Dryer, Intercom, Microwave, Range, Refrigerator/Icemaker, Security System, Self Cleaning Oven, Smoke Detector, Washer
- Floor Plan: Split Bedrooms
- Flooring: Carpet, Tile, Wood
- Interior Amenities: Cable Prewire, Custom Mirrors, Foyer, French Doors, Laundry Tub, Pantry, Smoke Detectors, Tray Ceiling, Volume Ceiling, Walk-In Closet, Window Coverings
- Kitchen: Built-In Desk, Pantry, Walk-In Pantry
- Primary Bathroom: Dual Sinks, Jetted Tub, Separate Tub And Shower
Exterior Features
- Construction: Concrete Block
- Exterior Features: Patio, Sprinkler Auto
- Exterior Finish: Stucco
- Irrigation: Central
- Private Pool: Below Ground, Concrete, Heated Electric, Pool Bath, Screened
- Private Spa: Below Ground, Concrete, Heated Electric, Pool Bath, Screened
- Road: Paved Road, Private Road
- Roof: Tile
- Windows: Single Hung, Sliding
Garage/Parking
- Garage Description: Attached
- Garage Spaces: 3
- Parking: 2+ Spaces, Driveway Paved, Paved Parking
Utilities
- Cooling: Ceiling Fans, Central Electric, Ridge Vent
- Heating: Central Electric
- Security: Gated, Guard At Gate, Patrolled, Private Security System
- Sewer: Central
- Water: Central
Condo/Co-op/Association
- Amenities: Bike And Jog Path, Clubhouse, Exercise Room, Sidewalk, Streetlight, Tennis Court, Underground Utility
- Community Type: Gated, Tennis
- Maintenance: Cable, Legal/Accounting, Recreational Facilities, Security, Street Lights, Street Maintenance
Association/Amenities
- Units in Building: 1
- Total Number of Units: 1
Fee Information
- Master HOA Fee: 475
- Master HOA Fee Frequency: Quarterly
Schools
- Elementary School: Vineyards Elementary School
- High School: Barron Collier High School
- Middle School: North Naples Middle School
Lot Info
- Lot Description: Regular
- Rear Exposure: East
- View: Preserve
- Lot Dimensions: 82 X 152
Ownership History
Purchase Details
Home Financials for this Owner
Home Financials are based on the most recent Mortgage that was taken out on this home.Purchase Details
Home Financials for this Owner
Home Financials are based on the most recent Mortgage that was taken out on this home.Purchase Details
Purchase Details
Home Financials for this Owner
Home Financials are based on the most recent Mortgage that was taken out on this home.Purchase Details
Home Financials for this Owner
Home Financials are based on the most recent Mortgage that was taken out on this home.Purchase Details
Similar Homes in Naples, FL
Home Values in the Area
Average Home Value in this Area
Purchase History
| Date | Type | Sale Price | Title Company |
|---|---|---|---|
| Warranty Deed | $1,495,000 | None Listed On Document | |
| Warranty Deed | $1,495,000 | None Listed On Document | |
| Warranty Deed | $725,000 | Attorney | |
| Warranty Deed | $410,000 | Attorney | |
| Warranty Deed | $700,000 | Attorney | |
| Warranty Deed | $484,000 | -- | |
| Warranty Deed | $75,900 | -- |
Mortgage History
| Date | Status | Loan Amount | Loan Type |
|---|---|---|---|
| Previous Owner | $325,000 | New Conventional | |
| Previous Owner | $350,000 | New Conventional | |
| Previous Owner | $560,000 | New Conventional | |
| Previous Owner | $357,000 | New Conventional | |
| Previous Owner | $387,200 | Purchase Money Mortgage |
Property History
| Date | Event | Price | Change | Sq Ft Price |
|---|---|---|---|---|
| 04/10/2025 04/10/25 | Sold | $1,495,000 | -6.3% | $486 / Sq Ft |
| 03/06/2025 03/06/25 | Pending | -- | -- | -- |
| 07/29/2024 07/29/24 | For Sale | $1,595,000 | +120.0% | $519 / Sq Ft |
| 10/06/2015 10/06/15 | Sold | $725,000 | -6.5% | $236 / Sq Ft |
| 08/24/2015 08/24/15 | Pending | -- | -- | -- |
| 04/29/2015 04/29/15 | For Sale | $775,000 | -- | $252 / Sq Ft |
Tax History Compared to Growth
Tax History
| Year | Tax Paid | Tax Assessment Tax Assessment Total Assessment is a certain percentage of the fair market value that is determined by local assessors to be the total taxable value of land and additions on the property. | Land | Improvement |
|---|---|---|---|---|
| 2023 | $5,341 | $558,027 | $0 | $0 |
| 2022 | $5,488 | $541,774 | $0 | $0 |
| 2021 | $5,546 | $525,994 | $0 | $0 |
| 2020 | $5,413 | $518,732 | $0 | $0 |
| 2019 | $5,322 | $507,069 | $0 | $0 |
| 2018 | $5,206 | $497,614 | $0 | $0 |
| 2017 | $5,129 | $487,379 | $0 | $0 |
| 2016 | $5,002 | $477,355 | $0 | $0 |
| 2015 | $4,657 | $439,435 | $0 | $0 |
| 2014 | $4,664 | $385,947 | $0 | $0 |
Agents Affiliated with this Home
-
Robin Crudele

Seller's Agent in 2025
Robin Crudele
John R. Wood Properties
(239) 431-6852
1 in this area
124 Total Sales
-
Joseph Garafolo

Buyer's Agent in 2025
Joseph Garafolo
William Raveis Real Estate
(224) 531-1849
1 in this area
93 Total Sales
-
Patrick O'connor

Seller's Agent in 2015
Patrick O'connor
Premier Sotheby's Int'l Realty
(239) 293-9411
9 in this area
139 Total Sales
-
Gary Blaine

Buyer's Agent in 2015
Gary Blaine
John R Wood Properties
(239) 595-2912
73 Total Sales
Map
Source: Naples Area Board of REALTORS®
MLS Number: 215026816
APN: 82660022446
- 4009 Treadwater Ct
- 14661 Liesl Ct E
- 14561 Maxwell Ct
- 3936 Deep Passage Way
- 9754 Wilshire Lakes Blvd
- 9833 Clear Lake Cir
- 5012 Fairhaven Ln
- 14500 Marsala Way
- 14472 Marsala Way
- 14501 Marsala Way
- 3785 Fieldstone Blvd Unit 203
- 3775 Fieldstone Blvd Unit 1405
- 3775 Fieldstone Blvd Unit 104
- 3780 Fieldstone Blvd Unit 301
- 6325 Wilshire Pines Cir Unit 3
- 3770 Fieldstone Blvd Unit 1508
