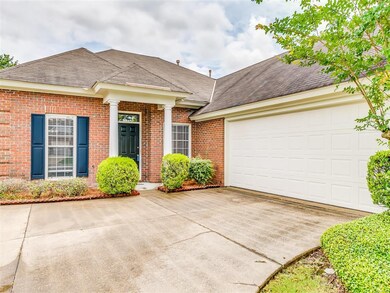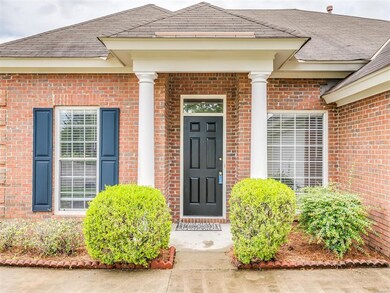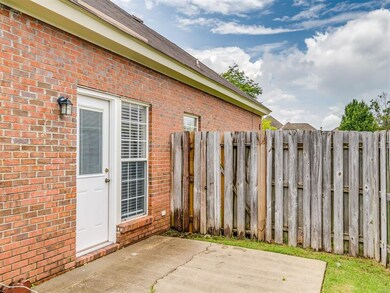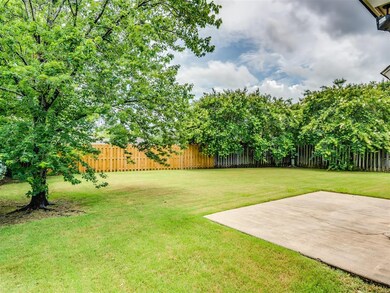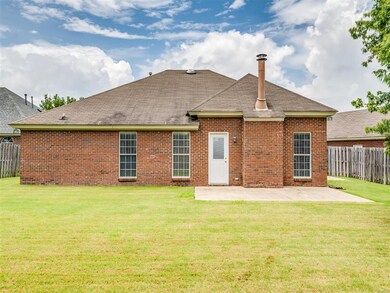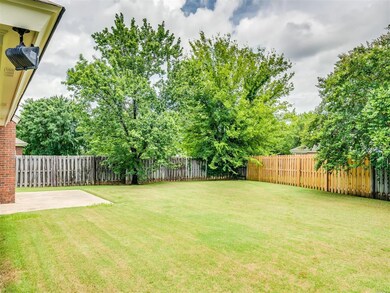
9642 Greythorne Way Montgomery, AL 36117
East Montgomery NeighborhoodHighlights
- Outdoor Pool
- Wood Flooring
- 2 Car Attached Garage
- Mature Trees
- Covered patio or porch
- Double Pane Windows
About This Home
As of June 2023This DEER CREEK Home has a WONDERFUL Floor Plan! The 2,225 Sqft, 4 Bedroom, 2 and ½ Bath is nestled on a LOVELY cul-de-sac lot in Desirable Greythorne pod! You are first greeted by a nice columned front Covered Porch; Inside – BEAUTIFUL Bamboo Floors – VERY OPEN, with a living room to the right, and Formal Dining room to the left. Large Kitchen with ceramic tile floors, has Plenty of Cabinets, GRANITE counter tops and backsplash, Breakfast bar that seats 4, and a Very LARGE Breakfast Room also with Bamboo floors, and a door leading out to a Grilling area – Convenient! Great room has a gas log fireplace, Nice Size, and is Open to Breakfast room. Door from Great room leads out to a Patio and WONDERFUL back yard. The Main Bedroom is Large, Box ceilings, Bamboo floors, and located at the back of the house – conveniently near bedroom 3 and is PERFECT if you need an Office or Nursery Close!! Main bath has double vanities, Garden tub, Separate Shower and lavatory. All three other bedrooms are a Nice Size with Bamboo Floors too! This Lovely home comes with a washer, dryer and Refrigerator! Bamboo Floors and hard tile throughout – NO CARPET! A/C replaced in 2014, Seller to provide NEW PAINT of ALL INTERIOR Spaces and is offering an AHS Home Warranty for “Peace of Mind”. Deer Creek is Desired for it’s Beautiful Manicured Appearance and also the Club House, Work Out Area, Tennis, Pool and other amenities - PERFECT!!!
Last Agent to Sell the Property
Kitty Wasserman
Capital Rlty Grp River Region License #0077297 Listed on: 05/07/2020
Home Details
Home Type
- Single Family
Est. Annual Taxes
- $1,277
Year Built
- Built in 1999
Lot Details
- 0.25 Acre Lot
- Property is Fully Fenced
- Privacy Fence
- Mature Trees
HOA Fees
- $63 Monthly HOA Fees
Home Design
- Brick Exterior Construction
- Slab Foundation
- Roof Vent Fans
Interior Spaces
- 2,225 Sq Ft Home
- 1-Story Property
- Ceiling height of 9 feet or more
- Gas Log Fireplace
- Double Pane Windows
- Blinds
- Insulated Doors
- Pull Down Stairs to Attic
- Fire and Smoke Detector
Kitchen
- Breakfast Bar
- <<selfCleaningOvenToken>>
- Electric Cooktop
- <<microwave>>
- Dishwasher
- Disposal
Flooring
- Wood
- Tile
Bedrooms and Bathrooms
- 4 Bedrooms
- Split Bedroom Floorplan
- Walk-In Closet
- Double Vanity
- Garden Bath
- Separate Shower
- Linen Closet In Bathroom
Laundry
- Dryer
- Washer
Parking
- 2 Car Attached Garage
- 2 Driveway Spaces
- Garage Door Opener
Outdoor Features
- Outdoor Pool
- Covered patio or porch
Schools
- Blount Elementary School
- Carr Middle School
- Park Crossing High School
Utilities
- Central Heating and Cooling System
- Gas Water Heater
- Municipal Trash
- High Speed Internet
- Cable TV Available
Listing and Financial Details
- Assessor Parcel Number 09-08-34-0-004-115.000
Community Details
Recreation
- Community Pool
Ownership History
Purchase Details
Home Financials for this Owner
Home Financials are based on the most recent Mortgage that was taken out on this home.Purchase Details
Home Financials for this Owner
Home Financials are based on the most recent Mortgage that was taken out on this home.Purchase Details
Home Financials for this Owner
Home Financials are based on the most recent Mortgage that was taken out on this home.Similar Homes in Montgomery, AL
Home Values in the Area
Average Home Value in this Area
Purchase History
| Date | Type | Sale Price | Title Company |
|---|---|---|---|
| Warranty Deed | $225,000 | None Available | |
| Warranty Deed | -- | -- | |
| Warranty Deed | $174,156 | -- |
Mortgage History
| Date | Status | Loan Amount | Loan Type |
|---|---|---|---|
| Open | $220,924 | FHA | |
| Previous Owner | $148,000 | New Conventional | |
| Previous Owner | $182,320 | Fannie Mae Freddie Mac | |
| Previous Owner | $135,000 | Unknown | |
| Previous Owner | $156,656 | No Value Available | |
| Closed | $22,790 | No Value Available |
Property History
| Date | Event | Price | Change | Sq Ft Price |
|---|---|---|---|---|
| 07/14/2025 07/14/25 | For Sale | $319,900 | +9.3% | $144 / Sq Ft |
| 06/27/2023 06/27/23 | Sold | $292,810 | -2.1% | $132 / Sq Ft |
| 06/19/2023 06/19/23 | Pending | -- | -- | -- |
| 04/30/2023 04/30/23 | Price Changed | $299,000 | -3.5% | $134 / Sq Ft |
| 04/25/2023 04/25/23 | For Sale | $310,000 | +37.8% | $139 / Sq Ft |
| 07/24/2020 07/24/20 | Sold | $225,000 | -6.2% | $101 / Sq Ft |
| 07/23/2020 07/23/20 | Pending | -- | -- | -- |
| 05/07/2020 05/07/20 | For Sale | $239,900 | 0.0% | $108 / Sq Ft |
| 06/28/2019 06/28/19 | Rented | $1,750 | 0.0% | -- |
| 05/29/2019 05/29/19 | Under Contract | -- | -- | -- |
| 05/01/2019 05/01/19 | For Rent | $1,750 | +6.1% | -- |
| 09/14/2017 09/14/17 | Rented | $1,650 | 0.0% | -- |
| 08/15/2017 08/15/17 | Under Contract | -- | -- | -- |
| 07/13/2017 07/13/17 | For Rent | $1,650 | 0.0% | -- |
| 05/24/2017 05/24/17 | Rented | $1,650 | 0.0% | -- |
| 05/24/2017 05/24/17 | For Rent | $1,650 | -- | -- |
Tax History Compared to Growth
Tax History
| Year | Tax Paid | Tax Assessment Tax Assessment Total Assessment is a certain percentage of the fair market value that is determined by local assessors to be the total taxable value of land and additions on the property. | Land | Improvement |
|---|---|---|---|---|
| 2024 | $1,277 | $26,950 | $3,500 | $23,450 |
| 2023 | $1,277 | $26,830 | $3,500 | $23,330 |
| 2022 | $801 | $23,050 | $3,500 | $19,550 |
| 2021 | $741 | $21,420 | $0 | $0 |
| 2020 | $1,510 | $20,680 | $3,500 | $17,180 |
| 2019 | $1,478 | $20,250 | $3,500 | $16,750 |
| 2018 | $1,469 | $20,130 | $3,500 | $16,630 |
| 2017 | $1,459 | $39,980 | $7,000 | $32,980 |
| 2014 | $700 | $20,300 | $3,500 | $16,800 |
| 2013 | -- | $20,490 | $4,500 | $15,990 |
Agents Affiliated with this Home
-
Jessica Hong

Seller's Agent in 2025
Jessica Hong
J Realty Group, LLC.
(334) 233-1989
7 in this area
15 Total Sales
-
Michelle Willis

Seller's Agent in 2023
Michelle Willis
David Kahn Company
(334) 430-1604
10 in this area
41 Total Sales
-
Jimmy Moody

Buyer's Agent in 2023
Jimmy Moody
Wallace & Moody Realty
(334) 221-2080
38 in this area
97 Total Sales
-
K
Seller's Agent in 2020
Kitty Wasserman
Capital Rlty Grp River Region
-
Rebecca Murry
R
Buyer's Agent in 2020
Rebecca Murry
IronGate Real Estate
(334) 717-6984
21 in this area
44 Total Sales
-
S
Seller's Agent in 2019
Sally Byrd
Aegis-Michaud Properties Inc
Map
Source: Montgomery Area Association of REALTORS®
MLS Number: 471823
APN: 09-08-34-0-004-115.000
- 9436 Broadleaf Dr
- 9500 Greythorne Ct
- 9467 Greythorne Way
- 9832 Helmsley Cir
- 9324 Bristlecone Dr
- 9212 Harrington Cir
- 1312 Centerfield Ct
- 8731 Carillion Place
- 8849 Ashland Park Place
- 9777 Helmsley Cir
- 9621 Colleton Place
- 1516 Hallwood Ln
- 1315 Richton Rd
- 1237 Stafford Dr
- 8531 Pipit Ct
- 1207 Stafford Dr
- 8901 Caraway Ln
- 1506 Melissa Ln
- 8919 Register Ridge
- 9272 Whispine Ct

