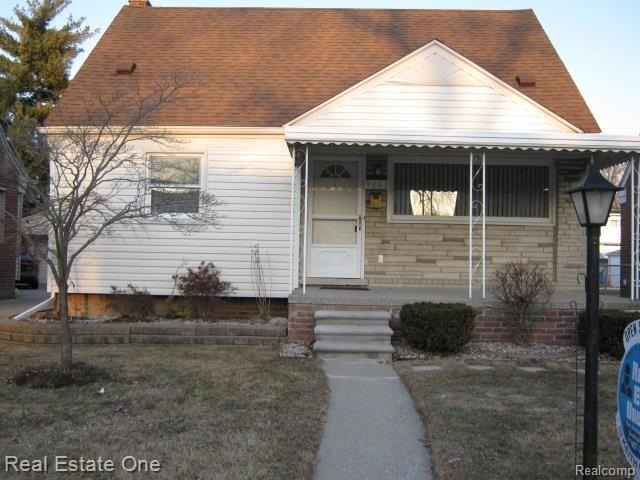
9643 Laurence Ave Allen Park, MI 48101
Estimated Value: $197,755 - $231,000
Highlights
- No HOA
- 2 Car Detached Garage
- Forced Air Heating and Cooling System
- Covered patio or porch
- Bungalow
- Ceiling Fan
About This Home
As of May 2014Allen Park School District -Very clean beautifully updated bungalow with oak floors on entry level and new carpeting upstairs and in the finished basement. Large covered front porch. Hi-efficiency furnace, central air hot water tank. Partially finished basement. All new appliances included-stove, fridge, microwave, washer and dryer. Dish Network ready. Ceiling fans in all the bedrooms and kitchen. Fenced in yard from side door (perfect for dog)- new driveway and 2 car garage. A must see-won't last long. ----Realtor owned--
Last Listed By
Keith Obriot
Temporary Inactive Users License #6501377171 Listed on: 03/22/2014
Home Details
Home Type
- Single Family
Est. Annual Taxes
Year Built
- Built in 1952
Lot Details
- Lot Dimensions are 42x42x120x120
- Fenced
Parking
- 2 Car Detached Garage
Home Design
- Bungalow
- Brick Exterior Construction
- Block Foundation
- Asphalt Roof
Interior Spaces
- 940 Sq Ft Home
- 1.5-Story Property
- Ceiling Fan
- Partially Finished Basement
Kitchen
- Microwave
- Disposal
Bedrooms and Bathrooms
- 3 Bedrooms
- 1 Full Bathroom
Laundry
- Dryer
- Washer
Outdoor Features
- Covered patio or porch
Utilities
- Forced Air Heating and Cooling System
- Back Up Electric Heat Pump System
- Heating System Uses Natural Gas
- Natural Gas Water Heater
- Satellite Dish
- Cable TV Available
Community Details
- No Home Owners Association
- Madeline Subdivision
Listing and Financial Details
- Assessor Parcel Number 30019020028000
- $4,000 Seller Concession
Ownership History
Purchase Details
Home Financials for this Owner
Home Financials are based on the most recent Mortgage that was taken out on this home.Purchase Details
Home Financials for this Owner
Home Financials are based on the most recent Mortgage that was taken out on this home.Purchase Details
Home Financials for this Owner
Home Financials are based on the most recent Mortgage that was taken out on this home.Purchase Details
Similar Homes in the area
Home Values in the Area
Average Home Value in this Area
Purchase History
| Date | Buyer | Sale Price | Title Company |
|---|---|---|---|
| Ridenour Brian | -- | First Title | |
| Ridenour Brian | $99,000 | Capital Title Ins Agency | |
| Rivers Edge Community Credit Union | $106,239 | None Available | |
| Rivers Edge Community Credit Union | $13,496 | None Available |
Mortgage History
| Date | Status | Borrower | Loan Amount |
|---|---|---|---|
| Open | Ridenour Brian | $158,730 | |
| Previous Owner | Ridenour Brian | $22,196 | |
| Previous Owner | Ridenour Brian | $97,196 | |
| Previous Owner | Obriot Keith | $58,381 | |
| Previous Owner | Rippey Carol L | $110,000 |
Property History
| Date | Event | Price | Change | Sq Ft Price |
|---|---|---|---|---|
| 05/05/2014 05/05/14 | Sold | $99,000 | -0.9% | $105 / Sq Ft |
| 03/30/2014 03/30/14 | Pending | -- | -- | -- |
| 03/22/2014 03/22/14 | For Sale | $99,900 | -- | $106 / Sq Ft |
Tax History Compared to Growth
Tax History
| Year | Tax Paid | Tax Assessment Tax Assessment Total Assessment is a certain percentage of the fair market value that is determined by local assessors to be the total taxable value of land and additions on the property. | Land | Improvement |
|---|---|---|---|---|
| 2024 | $2,431 | $81,900 | $0 | $0 |
| 2023 | $2,323 | $74,800 | $0 | $0 |
| 2022 | $2,784 | $66,900 | $0 | $0 |
| 2021 | $2,710 | $62,200 | $0 | $0 |
| 2020 | $2,675 | $56,500 | $0 | $0 |
| 2019 | $2,653 | $53,900 | $0 | $0 |
| 2018 | $2,086 | $47,000 | $0 | $0 |
| 2017 | $1,024 | $46,400 | $0 | $0 |
| 2016 | $2,602 | $44,600 | $0 | $0 |
| 2015 | $4,090 | $40,900 | $0 | $0 |
| 2013 | $3,690 | $39,000 | $0 | $0 |
| 2012 | $1,980 | $37,600 | $10,300 | $27,300 |
Agents Affiliated with this Home
-
K
Seller's Agent in 2014
Keith Obriot
Temporary Inactive Users
-
Vicki Ashton-Hendrixson

Buyer's Agent in 2014
Vicki Ashton-Hendrixson
Real Estate One
(313) 608-7604
7 in this area
156 Total Sales
Map
Source: Realcomp
MLS Number: 214023598
APN: 30-019-02-0028-000
- 9648 Sterling Ave
- 9731 Colwell Ave
- 9668 Vine Ave
- 9914 Fox Ave
- 9211 Laurence Ave
- 9222 Fox Ave
- 14632 S Yost Ave
- 9280 Ruth Ave
- 9260 Ruth Ave
- 14810 Wick Rd
- 14610 N Yost Ave
- 2216 London Ave
- 14828 Englewood Ave
- 3062 Bailey Ave
- 2070 Meyer Ct
- 2122 Gregory Ave
- 2325 Detroit Ave
- 2115 Buckingham Ave
- 2279 Detroit Ave
- 15086 Aster Ave
- 9643 Laurence Ave
- 9651 Laurence Ave
- 9633 Laurence Ave
- 9625 Laurence Ave
- 9659 Laurence Ave
- 9642 Fox Ave
- 9617 Laurence Ave
- 9669 Laurence Ave
- 9632 Fox Ave
- 9650 Fox Ave
- 9624 Fox Ave
- 9658 Fox Ave
- 9677 Laurence Ave
- 9605 Laurence Ave
- 9616 Fox Ave
- 9642 Laurence Ave
- 9668 Fox Ave
- 9632 Laurence Ave
- 9650 Laurence Ave
- 9624 Laurence Ave
