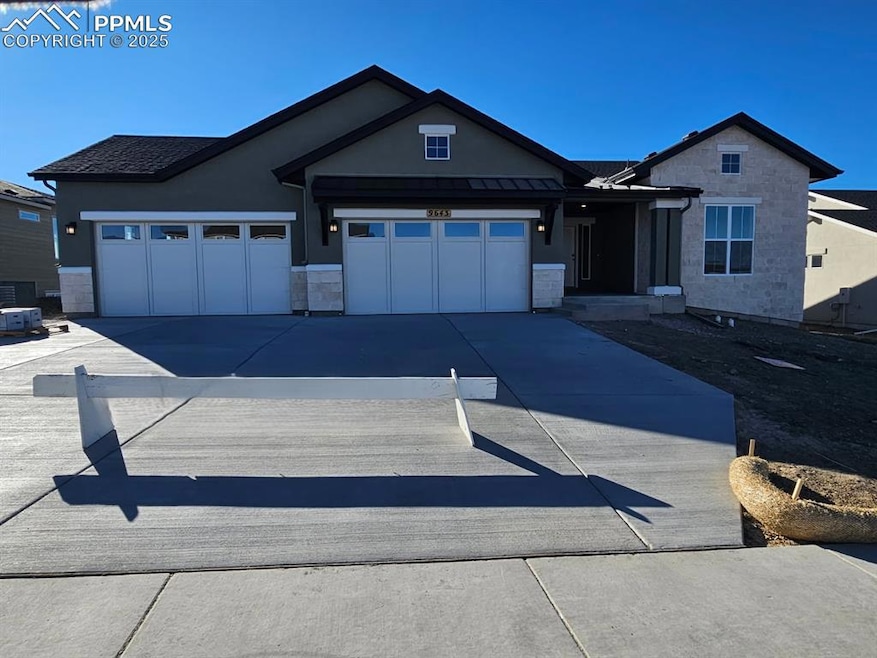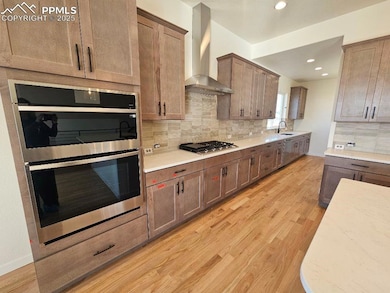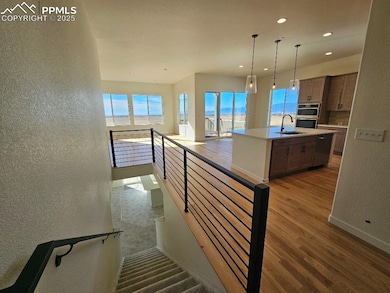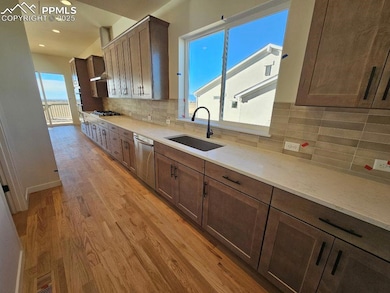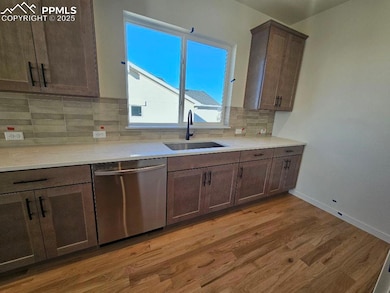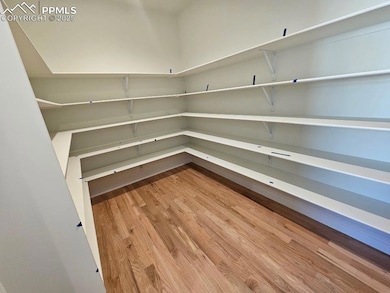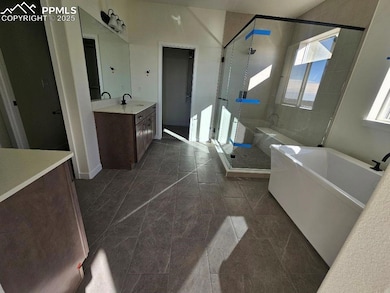9643 Owl Perch Loop Colorado Springs, CO 80908
Estimated payment $5,001/month
Highlights
- Home Energy Rating Service (HERS) Rated Property
- Property is near public transit
- Wood Flooring
- Clifford Street Elementary School Rated A-
- Ranch Style House
- Corner Lot
About This Home
Welcome to the ever-popular Branson floorplan in Timber Ridge, where urban meets luxury. Designed with comfort, convenience, and modern living in mind, this home features a covered Deck overlooking your walk-out lot that backs up to the Southern high plains of Colorado. This home is ideal for outdoor living and family hosting. Key highlights include a large 4 car Garage, 10-foot ceilings, large windows, and a gourmet kitchen with a large walk in pantry just off the back kitchen, yes there is a back kitchen complete with additional prep sink and a 2nd dishwasher. The open kitchen, dining, and great room seamlessly connect, with a gas fireplace reaching the ceiling and natural light flooding in. The main level also offers a study, a bedroom, and a primary suite with a spa-inspired 5-piece bath, dual walk-in closets, and direct access to the laundry room, with a sink, key drop and boot bench. Step outside to the rear deck, where you can enjoy the Southern sun and peaceful surroundings. The finished basement includes a rec room, two additional bedrooms, and a 3/4 bath with dual sinks, perfect for family or guests. The upgraded wet bar adds to the entertainment possibilities. High-end finishes include real oak hardwood flooring, raised-height vanities, and full A/C and radon systems. The Metro District fees cover sewer, community fees, and water usage (up to 5,000 gallons). The west-facing front and spacious lot offer privacy and convenience, with easy access to local amenities. The Branson plan blends luxury and practicality, perfect for family life and entertaining. Don’t miss the chance to make this exceptional home yours! This home will be ready December 2025, be in before Christmas!
Listing Agent
New Home Star LLC Brokerage Phone: (719) 330-1445 Listed on: 11/14/2025
Open House Schedule
-
Saturday, November 22, 202511:00 am to 2:00 pm11/22/2025 11:00:00 AM +00:0011/22/2025 2:00:00 PM +00:00Add to Calendar
Home Details
Home Type
- Single Family
Est. Annual Taxes
- $2,500
Year Built
- Built in 2025 | Under Construction
Lot Details
- 0.3 Acre Lot
- No Landscaping
- Corner Lot
- Level Lot
HOA Fees
- $50 Monthly HOA Fees
Parking
- 4 Car Attached Garage
- Garage Door Opener
- Driveway
Home Design
- Ranch Style House
- Shingle Roof
- Stone Siding
- Stucco
Interior Spaces
- 4,086 Sq Ft Home
- Ceiling height of 9 feet or more
- Fireplace Features Masonry
- Gas Fireplace
- Great Room
- Laundry Room
Kitchen
- Walk-In Pantry
- Self-Cleaning Oven
- Plumbed For Gas In Kitchen
- Microwave
- Dishwasher
- Disposal
Flooring
- Wood
- Carpet
- Tile
- Vinyl
Bedrooms and Bathrooms
- 4 Bedrooms
Basement
- Walk-Out Basement
- Basement Fills Entire Space Under The House
Eco-Friendly Details
- Home Energy Rating Service (HERS) Rated Property
- ENERGY STAR Qualified Equipment
Location
- Property is near public transit
- Property near a hospital
- Property is near shops
Utilities
- Forced Air Heating and Cooling System
- Heating System Uses Natural Gas
- 220 Volts in Kitchen
- Phone Available
Additional Features
- Remote Devices
- Covered Patio or Porch
Community Details
Overview
- Association fees include covenant enforcement, trash removal
- Built by Vantage Hm Corp
- Branson
Recreation
- Hiking Trails
Map
Home Values in the Area
Average Home Value in this Area
Tax History
| Year | Tax Paid | Tax Assessment Tax Assessment Total Assessment is a certain percentage of the fair market value that is determined by local assessors to be the total taxable value of land and additions on the property. | Land | Improvement |
|---|---|---|---|---|
| 2025 | $2,239 | $23,640 | -- | -- |
| 2024 | $2,215 | $16,830 | $16,830 | -- |
| 2023 | $2,215 | $16,830 | $16,830 | -- |
| 2022 | $269 | $2,180 | $2,180 | -- |
Property History
| Date | Event | Price | List to Sale | Price per Sq Ft |
|---|---|---|---|---|
| 11/14/2025 11/14/25 | Price Changed | $899,900 | -2.7% | $220 / Sq Ft |
| 11/14/2025 11/14/25 | For Sale | $924,900 | -- | $226 / Sq Ft |
Purchase History
| Date | Type | Sale Price | Title Company |
|---|---|---|---|
| Special Warranty Deed | $650,000 | Cs Title |
Source: Pikes Peak REALTOR® Services
MLS Number: 8286618
APN: 52273-04-020
- 9659 Owl Perch Loop
- 9900 Owl Perch Loop
- 9915 Owl Perch Loop
- 9931 Antelope Ravine Dr
- 8436 William Downing Dr
- 9707 Owl Perch Loop
- 8424 William Downing Dr
- Grandview Plan at Timber Ridge - Classic Collection
- Brooks Plan at Timber Ridge - Classic Collection
- Grand Mesa Plan at Timber Ridge - Classic Collection
- Summit Plan at Timber Ridge - Classic Collection
- Dynasty Plan at Timber Ridge - Classic Collection
- Sierra Plan at Timber Ridge - Classic Collection
- Hillspire II Plan at Timber Ridge - Classic Collection
- Rosewood Plan at Timber Ridge - Classic Collection
- Stonewood Plan at Timber Ridge - Classic Collection
- Hannah Plan at Timber Ridge - Classic Collection
- Sundance Plan at Timber Ridge - Classic Collection
- Keystone Plan at Timber Ridge - Classic Collection
- Infinity Plan at Timber Ridge - Classic Collection
- 8288 Kintla Ct
- 8191 Callendale Dr
- 9156 Percheron Pony Dr
- 7935 Shiloh Mesa Dr
- 6440 Rolling Creek Dr
- 8073 Chardonnay Grove
- 7463 Lewis Clark Trail
- 7884 Smokewood Dr
- 7325 Pearly Heath Rd
- 6913 Sierra Meadows Dr
- 7755 Adventure Way
- 7668 Kiana Dr
- 7614 Camille Ct
- 7122 Golden Acacia Ln
- 9743 Beryl Dr
- 6765 Windbrook Ct
- 7535 Copper Range Heights
- 7446 Marbled Wood Point
- 6553 Shadow Star Dr
- 9432 Beryl Dr
