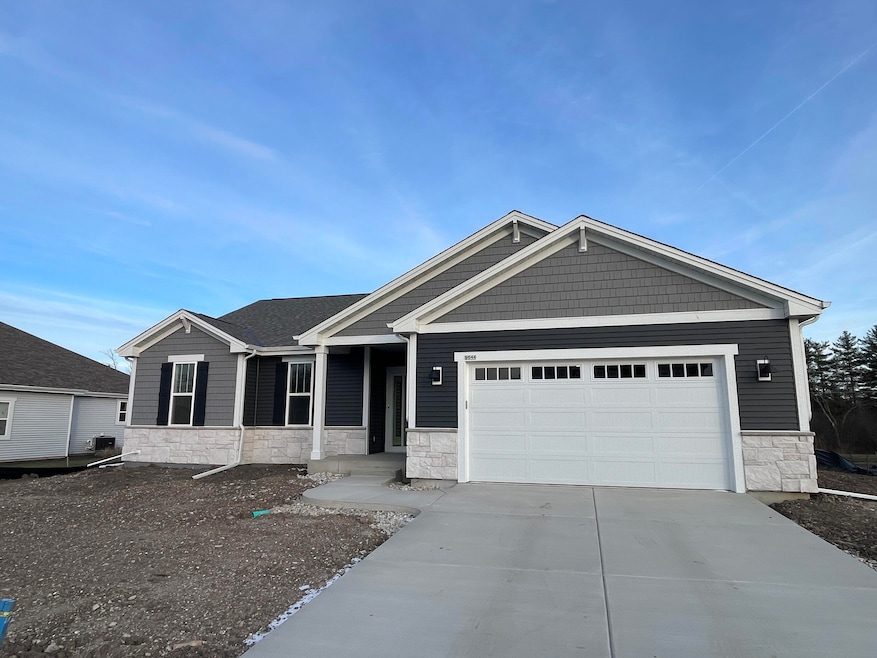
9644 S Bergamont Dr Franklin, WI 53132
Highlights
- New Construction
- Open Floorplan
- Wood Flooring
- Country Dale Elementary School Rated A
- Ranch Style House
- 2 Car Attached Garage
About This Home
As of April 2025Welcome home to The Eliza by Stepping Stone Homes. Open floor plan features 3 Beds, 2 Baths and a 2 Car garage. This lot is a flat exposure. The kitchen comes w/ quartz countertops, soft close doors and LG appliance package. LVP flooring in kitchen, dinette, and great room. We equip our homes with Smart Technology such as a Ring Doorbell and touchless faucet. You will find quality craftsmanship throughout such as 2x6 construction exterior walls, undercabinet kitchen lighting, solid core doors, 9' first floor ceilings, and active radon system. Basement includes an egress window and is plumbed for bath. We offer a total Kohler home experience. Our homes are more energy efficient than current WI code. Rendering may differ from actual exterior palette.
Last Agent to Sell the Property
Parkway Realty, LLC License #49937-90 Listed on: 01/10/2025
Home Details
Home Type
- Single Family
Est. Annual Taxes
- $1,795
Year Built
- 2024
Lot Details
- 0.26 Acre Lot
Parking
- 2 Car Attached Garage
- Driveway
Home Design
- Ranch Style House
- Vinyl Siding
- Clad Trim
- Radon Mitigation System
Interior Spaces
- 2,002 Sq Ft Home
- Open Floorplan
- Electric Fireplace
Kitchen
- Range
- Microwave
- Dishwasher
- Disposal
Flooring
- Wood
- Stone
Bedrooms and Bathrooms
- 3 Bedrooms
- Walk-In Closet
- 2 Full Bathrooms
Basement
- Basement Fills Entire Space Under The House
- Sump Pump
- Stubbed For A Bathroom
Schools
- Forest Park Middle School
- Franklin High School
Utilities
- Forced Air Heating and Cooling System
- Heating System Uses Natural Gas
- High Speed Internet
- Cable TV Available
Community Details
- Property has a Home Owners Association
- Ryan Meadows Subdivision
Listing and Financial Details
- Exclusions: Seller's Personal Property
- Assessor Parcel Number 8911077000
Ownership History
Purchase Details
Home Financials for this Owner
Home Financials are based on the most recent Mortgage that was taken out on this home.Purchase Details
Purchase Details
Similar Homes in Franklin, WI
Home Values in the Area
Average Home Value in this Area
Purchase History
| Date | Type | Sale Price | Title Company |
|---|---|---|---|
| Warranty Deed | $595,000 | None Listed On Document | |
| Warranty Deed | $1,333,100 | None Available | |
| Quit Claim Deed | -- | None Available |
Mortgage History
| Date | Status | Loan Amount | Loan Type |
|---|---|---|---|
| Open | $476,000 | New Conventional | |
| Previous Owner | $150,000 | New Conventional | |
| Previous Owner | $190,000 | New Conventional | |
| Previous Owner | $200,000 | New Conventional | |
| Previous Owner | $100,000 | New Conventional | |
| Previous Owner | $134,000 | Commercial |
Property History
| Date | Event | Price | Change | Sq Ft Price |
|---|---|---|---|---|
| 04/18/2025 04/18/25 | Sold | $595,000 | -0.8% | $297 / Sq Ft |
| 01/22/2025 01/22/25 | Off Market | $599,900 | -- | -- |
| 01/21/2025 01/21/25 | Pending | -- | -- | -- |
| 01/10/2025 01/10/25 | For Sale | $599,900 | -- | $300 / Sq Ft |
Tax History Compared to Growth
Tax History
| Year | Tax Paid | Tax Assessment Tax Assessment Total Assessment is a certain percentage of the fair market value that is determined by local assessors to be the total taxable value of land and additions on the property. | Land | Improvement |
|---|---|---|---|---|
| 2023 | $357 | $22,100 | $22,100 | -- |
| 2022 | $389 | $22,100 | $22,100 | $0 |
| 2021 | $425 | $0 | $0 | $0 |
| 2020 | $0 | $0 | $0 | $0 |
Agents Affiliated with this Home
-
Bob Selensky
B
Seller's Agent in 2025
Bob Selensky
Parkway Realty, LLC
(414) 651-5546
35 in this area
275 Total Sales
-
Kristel Sikora
K
Buyer's Agent in 2025
Kristel Sikora
Shorewest Realtors, Inc.
(262) 947-4112
14 in this area
211 Total Sales
Map
Source: Metro MLS
MLS Number: 1903613
APN: 891-1077-000
- 9546 S Bergamont Dr
- 9787 S Bergamont Dr
- 11333 W Meadowview Dr
- 10931 W Ryan Rd
- 11223 W Loomis Rd
- 11607 W Ryan Rd
- 9633 S Sophia Ct
- 9603 S Sophia Ct
- 9157 S Overlook Way
- 9254 S Overlook Way
- Pcl2 S 112th St
- W125S9791 N Cape Rd
- W127S9630 Scott Krause Dr
- W125S9782 N Cape Rd
- 8687 S Deerwood Ln Unit 11
- 10115 W Loomis Rd
- Lt0 Ryan Dr
- 10049 W Loomis Rd
- 9575 W Saint Martins Rd
- 9185 W Elm Ct Unit E
