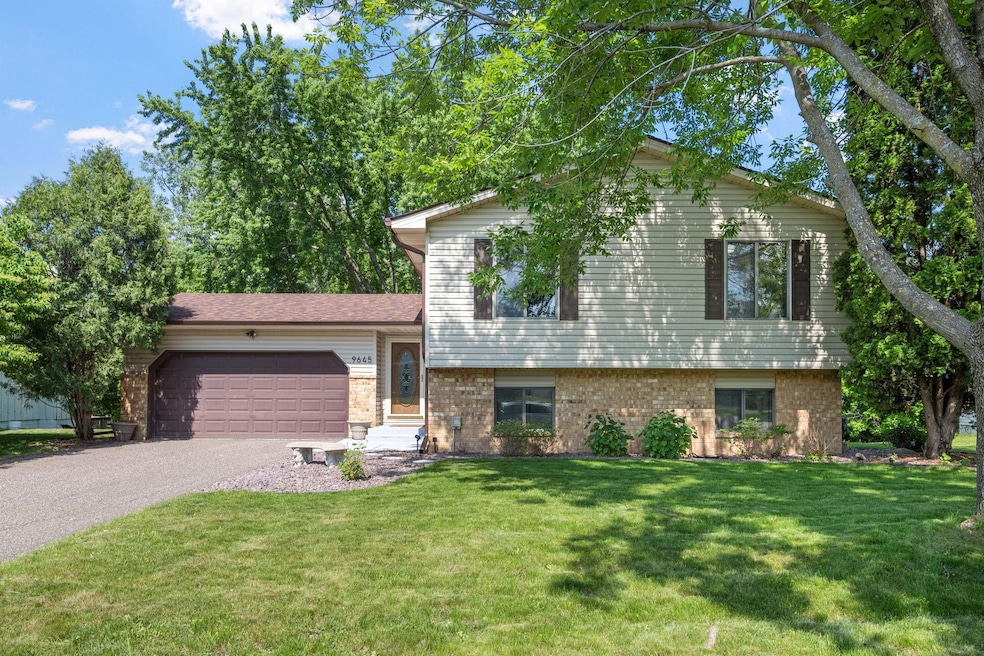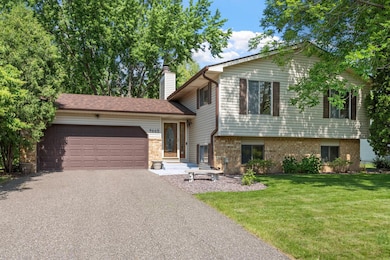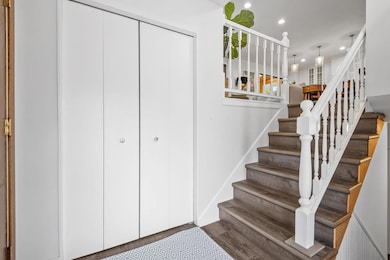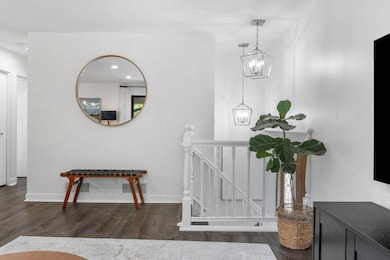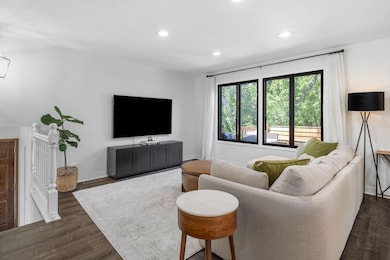
9645 Garrison Way Eden Prairie, MN 55347
Highlights
- Deck
- Home Office
- 2 Car Attached Garage
- Eden Lake Elementary School Rated A
- The kitchen features windows
- Patio
About This Home
As of August 2025Welcome to 9645 Garrison Way, a beautifully updated 4 bed, 2 bath home nestled in Eden Prairie’s desirable Preserve community. This sun-filled residence boasts an open-concept layout that seamlessly connects the living and dining areas to a renovated kitchen with quartz countertops, abundant cabinetry, and a spacious island perfect for entertaining. The vaulted sunroom with skylights offers a bright, inviting retreat overlooking a fully fenced, tree-lined backyard. The walk-out lower level features a cozy family room with a wood-burning fireplace, additional bedrooms, a dedicated office, ample storage, and access to a covered patio. Residents enjoy exclusive access to exceptional community amenities such as a pool, tennis and pickleball courts, playgrounds, walking trails, and more. Roof 2021. Recent updates include fresh paint, new trim, carpeting, and remodeled bathrooms, lighting, outlets, patio, window treatments, making this home a perfect blend of comfort, style, and convenience.
Last Agent to Sell the Property
Engel & Volkers Minneapolis Downtown Listed on: 06/10/2025

Home Details
Home Type
- Single Family
Est. Annual Taxes
- $4,577
Year Built
- Built in 1979
Lot Details
- 0.36 Acre Lot
- Wood Fence
HOA Fees
- $33 Monthly HOA Fees
Parking
- 2 Car Attached Garage
- Garage Door Opener
Home Design
- Bi-Level Home
- Pitched Roof
Interior Spaces
- Wood Burning Fireplace
- Stone Fireplace
- Brick Fireplace
- Family Room with Fireplace
- Living Room
- Home Office
Kitchen
- Range
- Microwave
- Dishwasher
- Disposal
- The kitchen features windows
Bedrooms and Bathrooms
- 4 Bedrooms
Laundry
- Dryer
- Washer
Finished Basement
- Walk-Out Basement
- Basement Fills Entire Space Under The House
- Drainage System
- Sump Pump
- Natural lighting in basement
Outdoor Features
- Deck
- Patio
Utilities
- Forced Air Heating and Cooling System
- Humidifier
Community Details
- Association fees include shared amenities
- Preserve Association, Phone Number (952) 941-8400
- Garrison Forest Subdivision
Listing and Financial Details
- Assessor Parcel Number 2511622110032
Ownership History
Purchase Details
Home Financials for this Owner
Home Financials are based on the most recent Mortgage that was taken out on this home.Purchase Details
Home Financials for this Owner
Home Financials are based on the most recent Mortgage that was taken out on this home.Similar Homes in the area
Home Values in the Area
Average Home Value in this Area
Purchase History
| Date | Type | Sale Price | Title Company |
|---|---|---|---|
| Warranty Deed | $420,000 | Burnet Title | |
| Warranty Deed | $316,000 | Burnet Title |
Mortgage History
| Date | Status | Loan Amount | Loan Type |
|---|---|---|---|
| Open | $399,000 | New Conventional | |
| Previous Owner | $252,800 | New Conventional |
Property History
| Date | Event | Price | Change | Sq Ft Price |
|---|---|---|---|---|
| 08/02/2025 08/02/25 | Sold | $469,000 | 0.0% | $270 / Sq Ft |
| 07/14/2025 07/14/25 | Pending | -- | -- | -- |
| 06/27/2025 06/27/25 | Price Changed | $469,000 | -2.1% | $270 / Sq Ft |
| 06/11/2025 06/11/25 | For Sale | $479,000 | -- | $276 / Sq Ft |
Tax History Compared to Growth
Tax History
| Year | Tax Paid | Tax Assessment Tax Assessment Total Assessment is a certain percentage of the fair market value that is determined by local assessors to be the total taxable value of land and additions on the property. | Land | Improvement |
|---|---|---|---|---|
| 2023 | $4,608 | $408,200 | $140,000 | $268,200 |
| 2022 | $3,816 | $393,700 | $135,000 | $258,700 |
| 2021 | $3,567 | $317,200 | $139,900 | $177,300 |
| 2020 | $3,688 | $300,300 | $133,400 | $166,900 |
| 2019 | $3,363 | $300,300 | $133,400 | $166,900 |
| 2018 | $3,328 | $273,100 | $121,300 | $151,800 |
| 2017 | $3,464 | $271,400 | $114,300 | $157,100 |
| 2016 | $3,206 | $251,400 | $105,900 | $145,500 |
| 2015 | $3,029 | $230,700 | $97,200 | $133,500 |
| 2014 | -- | $213,700 | $90,000 | $123,700 |
Agents Affiliated with this Home
-
Taylyr Winestorfer

Seller's Agent in 2025
Taylyr Winestorfer
Engel & Völkers Minneapolis
(507) 254-1033
2 in this area
78 Total Sales
-
Tenzin Sopa

Buyer's Agent in 2025
Tenzin Sopa
RE/MAX Advantage Plus
(763) 267-5574
1 in this area
30 Total Sales
Map
Source: NorthstarMLS
MLS Number: 6729262
APN: 25-116-22-11-0032
- 9810 Garrison Way
- 9865 Garrison Way
- 9331 Amsden Way
- 9657 Hampshire Ln
- 10280 Tarn Cir
- 7820 W 96th St
- 10372 Balsam Ln
- 9300 Wyoming Ave S
- 9188 Neill Lake Rd
- 9940 Cavell Ave S
- 10350 Balsam Ln
- 9750 Belmont Ln
- 9633 Belmont Ln
- 10382 Juniper Ln
- 9146 Neill Lake Rd
- 8967 Mariabo Cir
- 8950 Mariabo Cir
- 7693 S Bay Dr
- 10326 Balsam Ln
- 10246 Lee Dr
