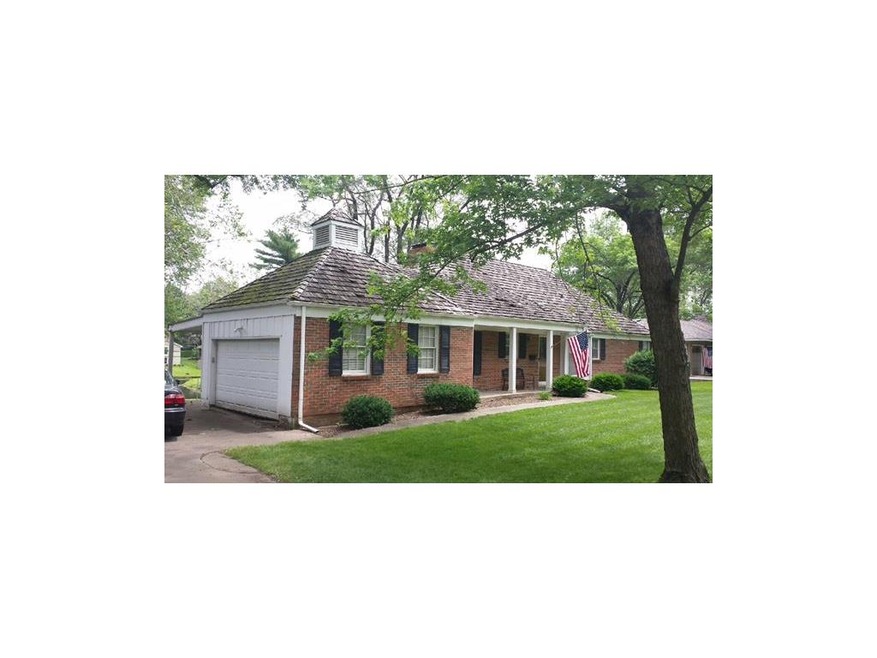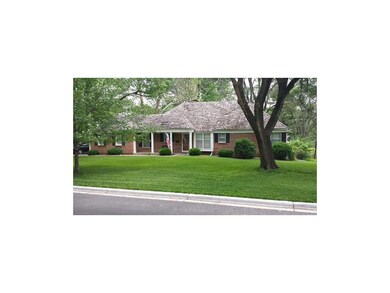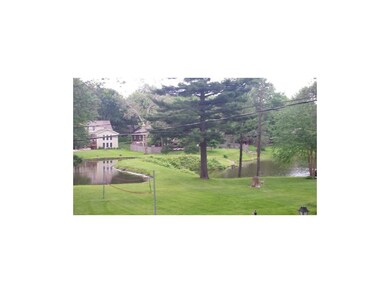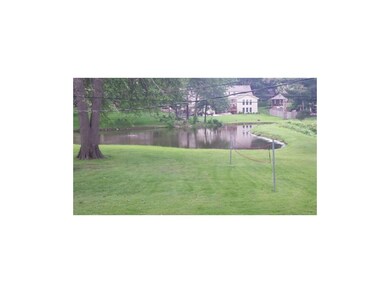
9645 Manor Rd Leawood, KS 66206
Highlights
- Dining Room with Fireplace
- Pond
- Ranch Style House
- Brookwood Elementary School Rated A
- Vaulted Ceiling
- Granite Countertops
About This Home
As of September 2018Best lot on the 7 ponds in Old Leawood. Wide flat lot with beautiful trees and the view of 2 ponds. Great street in a quiet sought out Leawood neighborhood. You need to see the peaceful and park like setting in the backyard. Build new or rehab existing brick front home, plenty of room to build up or out. Home sold AS IS, 4 bedroom and 3 baths with a walk out basement to the ponds.
Last Agent to Sell the Property
Kansas City Realty License #SP00232939 Listed on: 06/03/2015
Home Details
Home Type
- Single Family
Est. Annual Taxes
- $4,778
Year Built
- Built in 1954
HOA Fees
- $21 Monthly HOA Fees
Parking
- 1 Car Attached Garage
- Side Facing Garage
Home Design
- Ranch Style House
- Traditional Architecture
- Brick Frame
- Shake Roof
Interior Spaces
- Wet Bar: Linoleum, Ceramic Tiles, Hardwood
- Built-In Features: Linoleum, Ceramic Tiles, Hardwood
- Vaulted Ceiling
- Ceiling Fan: Linoleum, Ceramic Tiles, Hardwood
- Skylights
- Shades
- Plantation Shutters
- Drapes & Rods
- Living Room with Fireplace
- Dining Room with Fireplace
- 2 Fireplaces
- Formal Dining Room
- Finished Basement
- Laundry in Basement
Kitchen
- Granite Countertops
- Laminate Countertops
Flooring
- Wall to Wall Carpet
- Linoleum
- Laminate
- Stone
- Ceramic Tile
- Luxury Vinyl Plank Tile
- Luxury Vinyl Tile
Bedrooms and Bathrooms
- 4 Bedrooms
- Cedar Closet: Linoleum, Ceramic Tiles, Hardwood
- Walk-In Closet: Linoleum, Ceramic Tiles, Hardwood
- 3 Full Bathrooms
- Double Vanity
Outdoor Features
- Pond
- Enclosed patio or porch
Utilities
- Central Heating and Cooling System
Community Details
- Leawood Estates Subdivision
Listing and Financial Details
- Exclusions: ALL
- Assessor Parcel Number HP32000000 0399
Ownership History
Purchase Details
Home Financials for this Owner
Home Financials are based on the most recent Mortgage that was taken out on this home.Purchase Details
Home Financials for this Owner
Home Financials are based on the most recent Mortgage that was taken out on this home.Purchase Details
Home Financials for this Owner
Home Financials are based on the most recent Mortgage that was taken out on this home.Purchase Details
Purchase Details
Home Financials for this Owner
Home Financials are based on the most recent Mortgage that was taken out on this home.Similar Homes in the area
Home Values in the Area
Average Home Value in this Area
Purchase History
| Date | Type | Sale Price | Title Company |
|---|---|---|---|
| Warranty Deed | -- | Brokers Title Llc | |
| Warranty Deed | -- | Cbkc Title & Escrow Llc | |
| Deed | -- | Kansas City Title | |
| Interfamily Deed Transfer | -- | -- | |
| Warranty Deed | -- | Security Land Title Company |
Mortgage History
| Date | Status | Loan Amount | Loan Type |
|---|---|---|---|
| Open | $1,000,000 | Adjustable Rate Mortgage/ARM | |
| Previous Owner | $260,000 | Future Advance Clause Open End Mortgage | |
| Previous Owner | $74,500 | Unknown | |
| Previous Owner | $260,000 | Adjustable Rate Mortgage/ARM | |
| Previous Owner | $60,000 | Unknown | |
| Previous Owner | $31,700 | Credit Line Revolving | |
| Previous Owner | $253,600 | Adjustable Rate Mortgage/ARM | |
| Previous Owner | $173,250 | No Value Available |
Property History
| Date | Event | Price | Change | Sq Ft Price |
|---|---|---|---|---|
| 09/06/2018 09/06/18 | Sold | -- | -- | -- |
| 07/16/2018 07/16/18 | Pending | -- | -- | -- |
| 06/28/2018 06/28/18 | Price Changed | $1,275,000 | -1.8% | $859 / Sq Ft |
| 05/31/2018 05/31/18 | Price Changed | $1,299,000 | -2.0% | $875 / Sq Ft |
| 05/23/2018 05/23/18 | Price Changed | $1,325,000 | -1.9% | $893 / Sq Ft |
| 04/27/2018 04/27/18 | For Sale | $1,350,000 | +241.8% | $910 / Sq Ft |
| 09/01/2015 09/01/15 | Sold | -- | -- | -- |
| 07/09/2015 07/09/15 | Pending | -- | -- | -- |
| 06/03/2015 06/03/15 | For Sale | $395,000 | -- | $266 / Sq Ft |
Tax History Compared to Growth
Tax History
| Year | Tax Paid | Tax Assessment Tax Assessment Total Assessment is a certain percentage of the fair market value that is determined by local assessors to be the total taxable value of land and additions on the property. | Land | Improvement |
|---|---|---|---|---|
| 2024 | $18,084 | $168,107 | $39,723 | $128,384 |
| 2023 | $17,455 | $162,035 | $39,723 | $122,312 |
| 2022 | $16,636 | $154,617 | $34,533 | $120,084 |
| 2021 | $16,636 | $144,348 | $34,533 | $109,815 |
| 2020 | $16,404 | $144,808 | $31,402 | $113,406 |
| 2019 | $16,244 | $143,750 | $31,402 | $112,348 |
| 2018 | $12,885 | $113,700 | $28,551 | $85,149 |
| 2017 | $6,851 | $59,696 | $23,798 | $35,898 |
| 2016 | $4,374 | $37,766 | $18,301 | $19,465 |
| 2015 | $5,033 | $43,734 | $18,301 | $25,433 |
| 2013 | -- | $41,032 | $15,246 | $25,786 |
Agents Affiliated with this Home
-

Seller's Agent in 2018
Joe Woods
Real Broker, LLC
(913) 980-4797
19 in this area
193 Total Sales
-

Seller Co-Listing Agent in 2018
Alison Chaplick
Real Broker, LLC
(913) 777-1413
10 in this area
102 Total Sales
-

Buyer's Agent in 2018
Gail Dicus
ReeceNichols- Leawood Town Center
(913) 915-1852
21 in this area
114 Total Sales
-
J
Seller's Agent in 2015
Johannah Waldo
Kansas City Realty
(816) 564-8271
28 Total Sales
Map
Source: Heartland MLS
MLS Number: 1941917
APN: HP32000000-0399
- 9628 Meadow Ln
- 9645 Meadow Ln
- 9614 Lee Blvd
- 9804 Ensley Ln
- 9515 Lee Blvd
- 9722 Overbrook Rd
- 9717 Overbrook Rd
- 3322 W 95th St
- 9410 Ensley Ln
- 9824 Sagamore Rd
- 3701 W 96th St
- 2308 W 95th St
- 9400 Lee Blvd
- 9730 State Line Rd
- 9815 Overbrook Rd
- 3921 W 97th St
- 9818 Overbrook Ct
- 10036 Mission Rd
- 10040 Mission Rd
- 9815 Overbrook Ct



