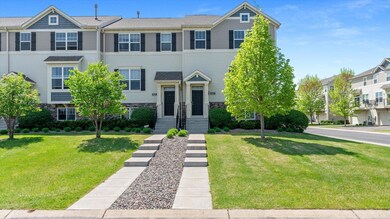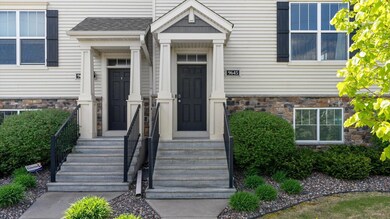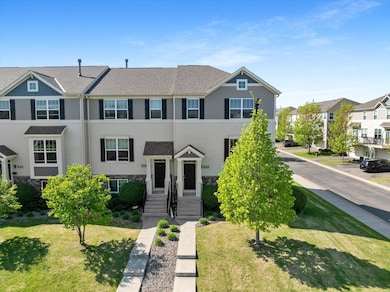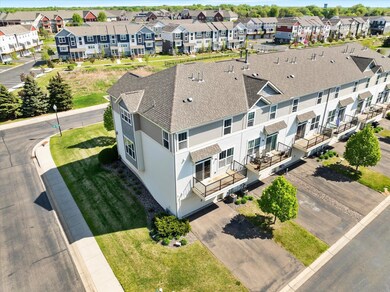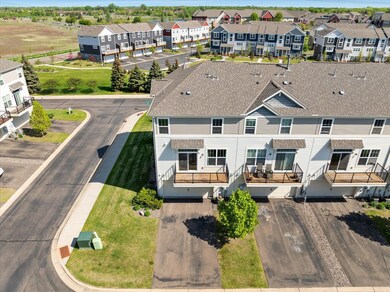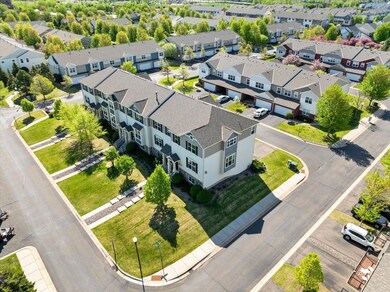
9645 Scott Ln N Unit 32 Minneapolis, MN 55443
Founders NeighborhoodEstimated payment $2,806/month
Highlights
- Deck
- 1 Fireplace
- Sitting Room
- Recreation Room
- Corner Lot
- Community Garden
About This Home
***Back on the market due to financing falling through***
Beautiful and spacious two-story end unit nestled in a charming community with picturesque, tree-lined streets. This bright, open-concept home boasts abundant natural light and a generously sized kitchen featuring granite countertops and a central island—perfect for both everyday living and entertaining. The expansive primary suite offers a cozy sitting area, a walk-in closet, and a private en-suite bath. The finished lower level, complete with rough-ins for an additional bathroom, offers excellent potential for future customization. Recent upgrades include new carpeting. Ample guest parking is available.
All information and measurements to be independently verified by buyers and their agents
Townhouse Details
Home Type
- Townhome
Est. Annual Taxes
- $5,060
Year Built
- Built in 2015
HOA Fees
- $340 Monthly HOA Fees
Parking
- 2 Car Attached Garage
- Tuck Under Garage
Interior Spaces
- 2-Story Property
- 1 Fireplace
- Sitting Room
- Living Room
- Recreation Room
- Dryer
- Finished Basement
Kitchen
- Range
- Dishwasher
- Disposal
Bedrooms and Bathrooms
- 4 Bedrooms
Outdoor Features
- Deck
- Playground
Additional Features
- Air Exchanger
- 0.5 Acre Lot
- Forced Air Heating and Cooling System
Listing and Financial Details
- Assessor Parcel Number 0911921420350
Community Details
Overview
- Association fees include maintenance structure, hazard insurance, lawn care, ground maintenance, parking, professional mgmt, trash, sewer, shared amenities, snow removal
- New Concepts Association, Phone Number (952) 259-1203
- Cic 1997 Wickford Condo Subdivision
Amenities
- Community Garden
Map
Home Values in the Area
Average Home Value in this Area
Tax History
| Year | Tax Paid | Tax Assessment Tax Assessment Total Assessment is a certain percentage of the fair market value that is determined by local assessors to be the total taxable value of land and additions on the property. | Land | Improvement |
|---|---|---|---|---|
| 2023 | $5,060 | $369,200 | $45,000 | $324,200 |
| 2022 | $4,075 | $338,200 | $45,000 | $293,200 |
| 2021 | $3,941 | $298,600 | $45,000 | $253,600 |
| 2020 | $4,381 | $290,400 | $45,000 | $245,400 |
| 2019 | $4,538 | $303,800 | $45,000 | $258,800 |
| 2018 | $4,302 | $298,700 | $30,000 | $268,700 |
| 2017 | $4,375 | $269,600 | $30,000 | $239,600 |
| 2016 | $494 | $0 | $0 | $0 |
Property History
| Date | Event | Price | Change | Sq Ft Price |
|---|---|---|---|---|
| 07/08/2025 07/08/25 | Price Changed | $370,000 | -1.3% | $163 / Sq Ft |
| 06/11/2025 06/11/25 | Price Changed | $375,000 | -1.3% | $165 / Sq Ft |
| 06/05/2025 06/05/25 | Price Changed | $380,000 | -1.3% | $167 / Sq Ft |
| 05/14/2025 05/14/25 | For Sale | $385,000 | -- | $170 / Sq Ft |
Purchase History
| Date | Type | Sale Price | Title Company |
|---|---|---|---|
| Sheriffs Deed | -- | None Available | |
| Warranty Deed | $265,500 | Trademark Title Services Inc | |
| Trustee Deed | -- | None Available | |
| Quit Claim Deed | -- | None Available | |
| Warranty Deed | $266,326 | Ryland Title Company |
Mortgage History
| Date | Status | Loan Amount | Loan Type |
|---|---|---|---|
| Open | $212,000 | New Conventional | |
| Closed | $212,400 | New Conventional | |
| Previous Owner | $261,921 | FHA | |
| Previous Owner | $261,501 | FHA |
Similar Homes in the area
Source: NorthstarMLS
MLS Number: 6714787
APN: 09-119-21-42-0350
- 9512 Scott Ln N
- 9605 Scott Cir N
- 9514 Vera Cruz Ln N
- 5322 94th Ln N
- 9902 Toledo Dr N
- 5275 94th Ln N
- 10001 Toledo Dr N
- 10025 Toledo Dr N
- 5040 93rd Ln N
- 5613 100th Ln N
- 4608 Marigold Ave N
- 5607 100th Ln N
- 4970 93rd Ln N
- 5460 100th Ln N
- 5669 100th Ln N
- 4922 93rd Way N
- 10033 Northwood Ln N
- 9200 Victoria Ct
- 4418 Ladyslipper Ave N
- 6511 98th Ln N
- 5055 N 96th Ave
- 5170 95th Ln N
- 5401 94th Ave N
- 9616 Linden Ln N
- 6717 Oak Grove Pkwy
- 8617 Edinbrook Crossing
- 8447 Regent Ave N
- 10921 Jersey Ct N
- 8104 Zane Ave N
- 11331 W River Rd Unit First Floor
- 8016 Zane Ave N
- 2340 Edinbrook Terrace
- 7870 Zane Ave N
- 7929 France Ave N Unit 7929
- 2708 83rd Ln N
- 6200 78th Ave N
- 5521 Brookdale Dr N
- 533 4th Ave NE
- 2539 83rd Ct N
- 7232 114th Ave N

