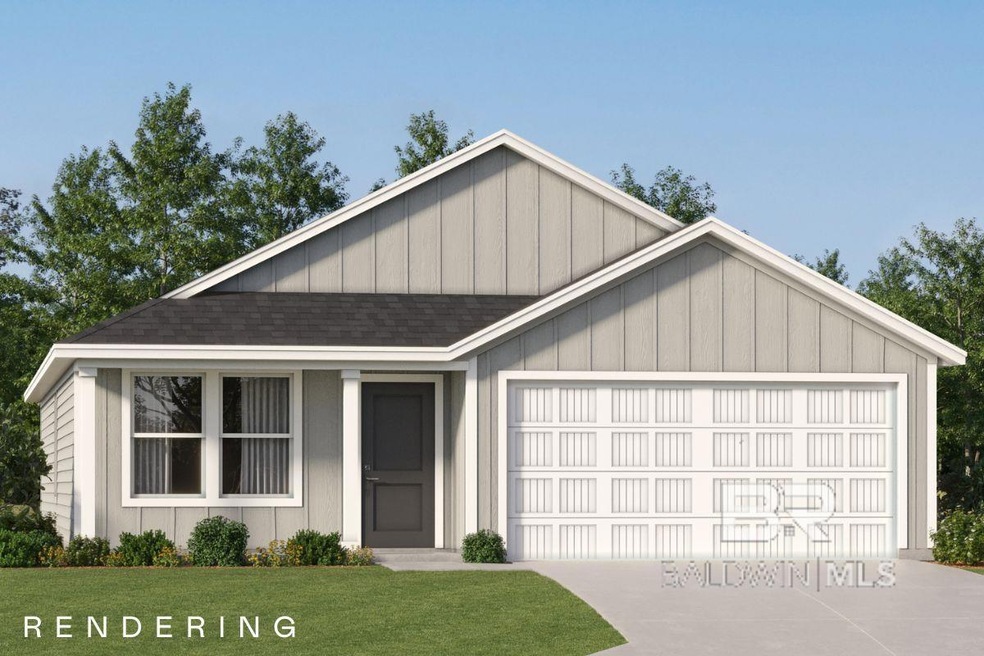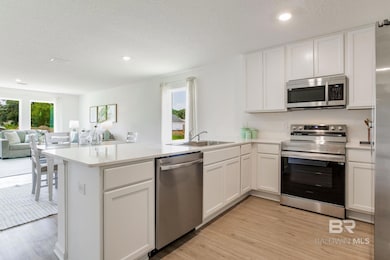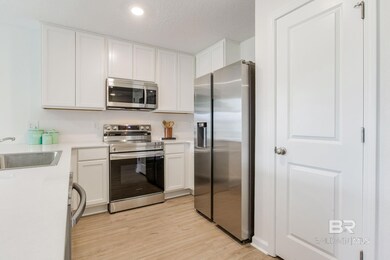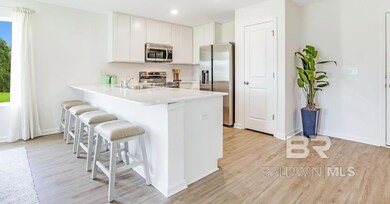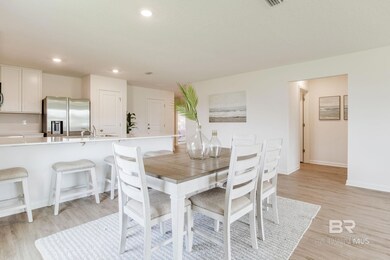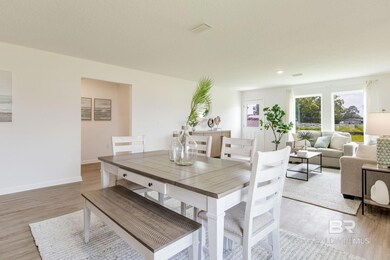
Estimated payment $1,912/month
Highlights
- New Construction
- Attached Garage
- Walk-In Closet
- High Ceiling
- Soaking Tub
- Cooling Available
About This Home
*BRAND NEW COMMUNITY NOW SELLING* Location, location, location! All the conveniences of dining, shopping, and retail right around the corner and just 9 short miles to the beach! The Newlin floorplan offers 3 bedrooms and 2 baths with a large Family Room and Dining area at 1,474 square feet. Features in the home include (but are not limited to) 2 car garage, beautiful open kitchen with upgraded quartz countertops, white shaker style cabinets, and stainless steel appliances. Owner's Bath includes large walk-in shower and extra large walk-in closet. Please note this home is under construction. Floorplan layout and elevation rendering in photos section are for reference only. Actual colors, finishes, options, and layout may vary. Information is deemed correct but buyer or buyer's agent to verify. Price subject to change without notice. This community is located less than 1 mile to Tanger Outlet mall with close proximity to OWA shopping and dining. *Photos are for illustrative purposes only and may not be of actual home. Colors and features may vary from photos. Buyer to verify all information during due diligence. Call today to schedule your appointment and don't miss the opportunity to be one of our first homeowners at Greenbrier.
Listing Agent
Lennar Homes Coastal Realty, L Brokerage Phone: 850-227-5992 Listed on: 06/24/2025
Home Details
Home Type
- Single Family
Year Built
- Built in 2025 | New Construction
Lot Details
- 7,500 Sq Ft Lot
- Lot Dimensions are 60 x 125
HOA Fees
- $48 Monthly HOA Fees
Home Design
- Home to be built
- Slab Foundation
- Dimensional Roof
- Concrete Fiber Board Siding
Interior Spaces
- 1,474 Sq Ft Home
- 1-Story Property
- High Ceiling
Kitchen
- Electric Range
- Microwave
- Dishwasher
- Disposal
Flooring
- Carpet
- Vinyl
Bedrooms and Bathrooms
- 3 Bedrooms
- En-Suite Bathroom
- Walk-In Closet
- 2 Full Bathrooms
- Private Water Closet
- Soaking Tub
- Separate Shower
Home Security
- Carbon Monoxide Detectors
- Fire and Smoke Detector
- Termite Clearance
Parking
- Attached Garage
- Automatic Garage Door Opener
Schools
- Florence B Mathis Elementary School
- Foley Middle School
- Foley High School
Utilities
- Cooling Available
- Heat Pump System
Community Details
- Association fees include management, ground maintenance
Listing and Financial Details
- Legal Lot and Block HOMESITE 63 / HOMESITE 63
- Assessor Parcel Number 056103080000008.065
Map
Home Values in the Area
Average Home Value in this Area
Property History
| Date | Event | Price | Change | Sq Ft Price |
|---|---|---|---|---|
| 07/18/2025 07/18/25 | Pending | -- | -- | -- |
| 06/24/2025 06/24/25 | For Sale | $284,990 | -- | $193 / Sq Ft |
Similar Homes in Foley, AL
Source: Baldwin REALTORS®
MLS Number: 381191
- 19323 Gray Horse Dr
- 9629 Soldier Horse Dr
- 19367 Gray Horse Dr
- 9673 Willet Way
- 9552 Soldier Horse Dr
- 9600 Soldier Horse Dr
- 9552 Soldier Horse Dr
- 9552 Soldier Horse Dr
- 9552 Soldier Horse Dr
- 9552 Soldier Horse Dr
- 9552 Soldier Horse Dr
- 9552 Soldier Horse Dr
- 9552 Soldier Horse Dr
- 1030 Crown Walk Dr
- 1206 Crown Walk Dr
- 9365 Eiland Dr
- 1169 Crown Walk Dr
- 1090 Crown Walk Dr
- 0 County Road 12 S Unit 2 376796
- 3879 Casita Cir
