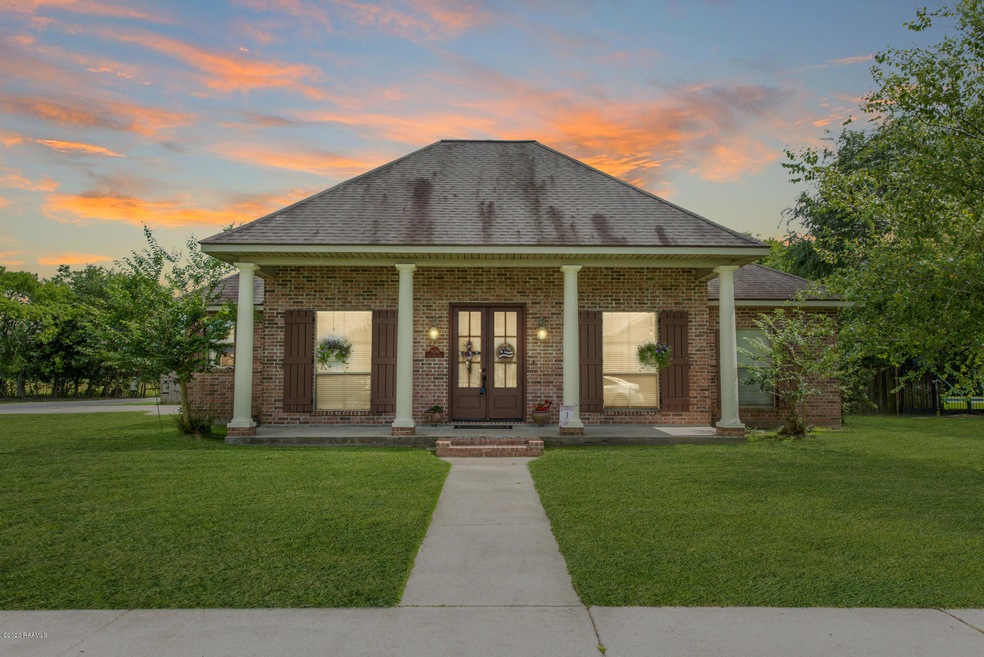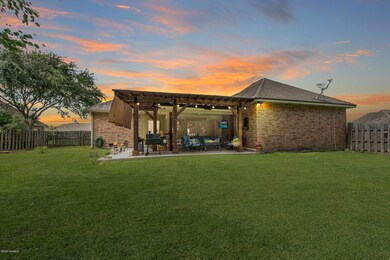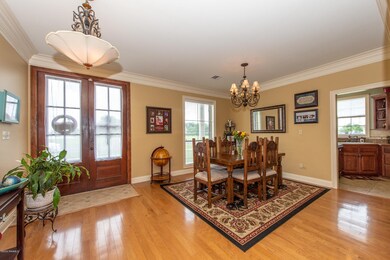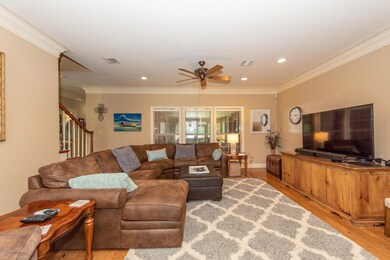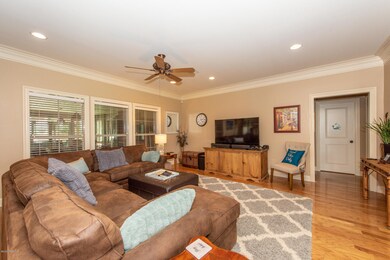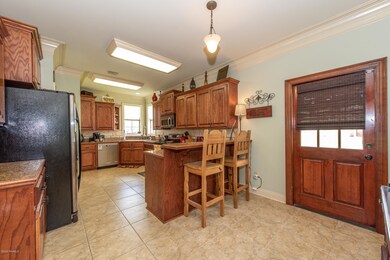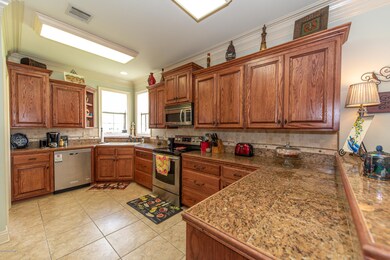
9646 Belle Place Cir Maurice, LA 70555
Highlights
- Lake Front
- Nearby Water Access
- Deck
- Cecil Picard Elementary School at Maurice Rated A-
- Above Ground Pool
- Marble Flooring
About This Home
As of April 2024Luxurious living in La Premiere offers community pond, park, and playground! Nestled on a large corner lot, this gorgeous home has too many amenities to list. Separate dining space opens to the living room or kitchen. Large living room with views of the bonus room. The kitchen boasts custom cabinetry, granite tile countertops, stainless steel appliances, an eat-in bar, and walk-in pantry. Huge master suite offers a dual sink vanity, corner whirlpool tub, separate shower, and walk-in closet. 4th bedroom upstairs would make a great playroom or office space! Spacious bonus room off the living room is perfect for entertaining. Plus a massive covered patio looks out on the expansive backyard complete with above ground pool. Make this your home today!
Last Agent to Sell the Property
Robin McDaniel
Real Broker, LLC. Listed on: 06/11/2020
Last Buyer's Agent
Candra Scott
Keller Williams Realty Acadiana
Home Details
Home Type
- Single Family
Est. Annual Taxes
- $2,002
Lot Details
- Lake Front
- Gated Home
- Privacy Fence
- Wood Fence
- Landscaped
- Corner Lot
- Level Lot
- Back Yard
HOA Fees
- $25 Monthly HOA Fees
Home Design
- Traditional Architecture
- Brick Exterior Construction
- Slab Foundation
- Frame Construction
- Composition Roof
Interior Spaces
- 2,749 Sq Ft Home
- 2-Story Property
- Wet Bar
- Built-In Features
- Crown Molding
- High Ceiling
- Ceiling Fan
- Window Treatments
- Home Office
- Water Views
- Washer and Electric Dryer Hookup
Kitchen
- Walk-In Pantry
- Stove
- Microwave
- Dishwasher
- Granite Countertops
- Disposal
Flooring
- Wood
- Carpet
- Concrete
- Marble
- Tile
Bedrooms and Bathrooms
- 4 Bedrooms
- Walk-In Closet
- Double Vanity
- Soaking Tub
- Spa Bath
- Separate Shower
Home Security
- Security System Owned
- Fire and Smoke Detector
Parking
- Garage
- Garage Door Opener
Pool
- Above Ground Pool
- Spa
Outdoor Features
- Nearby Water Access
- Deck
- Covered patio or porch
- Exterior Lighting
Schools
- Cecil Picard Elementary School
- North Vermilion Middle School
- North Vermilion High School
Utilities
- Multiple cooling system units
- Central Heating and Cooling System
- Multiple Heating Units
- Septic Tank
- Cable TV Available
Listing and Financial Details
- Tax Lot 98
Community Details
Overview
- Association fees include ground maintenance
- La Premiere Subdivision
Recreation
- Community Playground
- Park
Ownership History
Purchase Details
Home Financials for this Owner
Home Financials are based on the most recent Mortgage that was taken out on this home.Similar Homes in Maurice, LA
Home Values in the Area
Average Home Value in this Area
Purchase History
| Date | Type | Sale Price | Title Company |
|---|---|---|---|
| Deed | $295,000 | -- |
Mortgage History
| Date | Status | Loan Amount | Loan Type |
|---|---|---|---|
| Open | $281,800 | No Value Available |
Property History
| Date | Event | Price | Change | Sq Ft Price |
|---|---|---|---|---|
| 04/03/2024 04/03/24 | Sold | -- | -- | -- |
| 03/02/2024 03/02/24 | Pending | -- | -- | -- |
| 02/25/2024 02/25/24 | Price Changed | $310,000 | -1.6% | $108 / Sq Ft |
| 02/15/2024 02/15/24 | Price Changed | $315,000 | -4.5% | $110 / Sq Ft |
| 01/24/2024 01/24/24 | For Sale | $330,000 | -5.6% | $115 / Sq Ft |
| 10/23/2020 10/23/20 | Sold | -- | -- | -- |
| 08/23/2020 08/23/20 | Pending | -- | -- | -- |
| 06/11/2020 06/11/20 | For Sale | $349,500 | +5.9% | $127 / Sq Ft |
| 10/31/2013 10/31/13 | Sold | -- | -- | -- |
| 09/23/2013 09/23/13 | Pending | -- | -- | -- |
| 04/18/2013 04/18/13 | For Sale | $329,900 | -- | $120 / Sq Ft |
Tax History Compared to Growth
Tax History
| Year | Tax Paid | Tax Assessment Tax Assessment Total Assessment is a certain percentage of the fair market value that is determined by local assessors to be the total taxable value of land and additions on the property. | Land | Improvement |
|---|---|---|---|---|
| 2024 | $2,002 | $31,145 | $3,390 | $27,755 |
| 2023 | $2,473 | $28,172 | $2,940 | $25,232 |
| 2022 | $2,470 | $28,172 | $2,940 | $25,232 |
| 2021 | $2,470 | $28,172 | $2,940 | $25,232 |
| 2020 | $2,468 | $28,172 | $2,940 | $25,232 |
| 2019 | $2,340 | $26,830 | $2,800 | $24,030 |
| 2018 | $2,353 | $26,830 | $2,800 | $24,030 |
| 2017 | $2,345 | $26,830 | $2,800 | $24,030 |
| 2016 | $2,345 | $26,830 | $2,800 | $24,030 |
| 2015 | $2,356 | $26,830 | $2,800 | $24,030 |
| 2014 | $2,389 | $26,830 | $2,800 | $24,030 |
| 2013 | $2,080 | $23,240 | $2,800 | $20,440 |
Agents Affiliated with this Home
-
John Ray Perkins

Seller's Agent in 2024
John Ray Perkins
Keller Williams Realty Acadiana
(337) 654-9480
198 Total Sales
-
U
Buyer's Agent in 2024
Ursula Jenkins
Cachet Real Estate, LLC
-
R
Seller's Agent in 2020
Robin McDaniel
Real Broker, LLC.
-
C
Buyer's Agent in 2020
Candra Scott
Keller Williams Realty Acadiana
-
Melanie Doyle
M
Seller's Agent in 2013
Melanie Doyle
Latter & Blum Compass
(337) 349-8981
60 Total Sales
Map
Source: REALTOR® Association of Acadiana
MLS Number: 20005149
APN: R4032050
- 5969 Kennel Rd
- 6070 Hwy 167 Unit 4
- 5600 Beau Rd
- 0 Beau Rd
- Tbd Beau Rd
- 116 Augustin Dr
- 10915 Harris Ln
- Tbd La Hwy 699
- 000 La Hwy 699
- 11437 Twin Oaks Cir
- 11435 Twin Oaks Cir
- Tbd Wilson Rd
- 7040 Wilson Rd
- 0 Claude Rd
- 9241 Garrett Rd
- 9243 Garrett Rd
- 9239 Garrett Rd
- 9235 Garrett Rd
- 3912 Chemin Belle Terre
- 3909 Chemin Belle Terre
