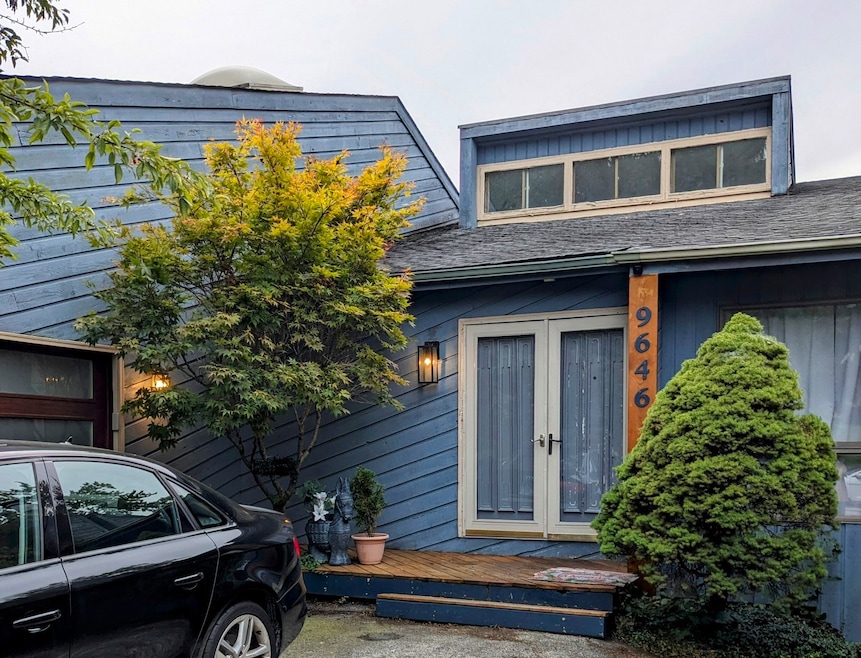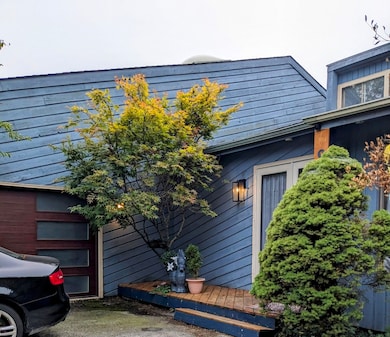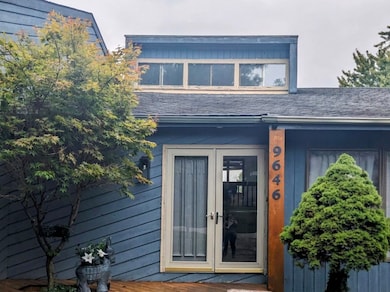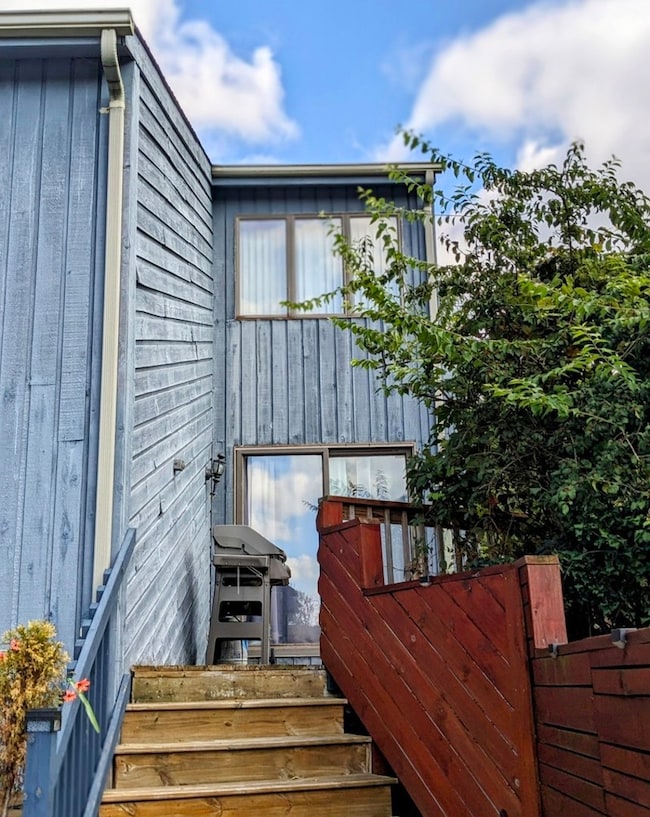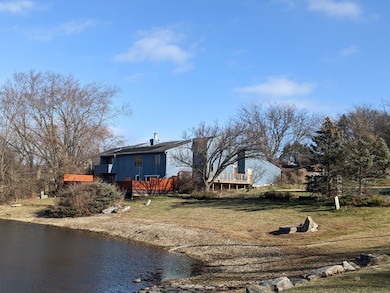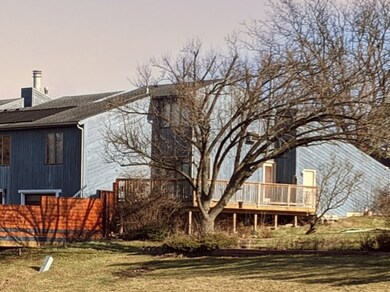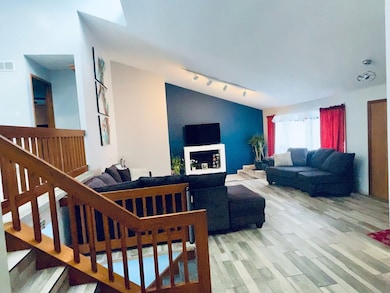
9646 Wooded Path Dr Palos Hills, IL 60465
Estimated payment $3,114/month
Highlights
- In Ground Pool
- Waterfront
- Deck
- Oak Ridge Elementary School Rated A
- Community Lake
- Contemporary Architecture
About This Home
Now Showing! Exceptional opportunity to own a unique 4-5 bedroom contemporary house located in the picturesque Hills of Palos Subdivision. This stunning residence is situated right on the pond and offers five different living levels, providing ample space and versatility for modern living. This home features a pool with a two-tier deck, perfect for entertaining or enjoying peaceful evenings outdoors. Inside, you'll find 2.5 baths, a cozy living room fireplace, and a master bedroom with a private balcony, offering serene views and a personal retreat. This home has undergone many updates, ensuring comfort and style throughout. Please note, the owner is selling the property "As is," providing a unique opportunity for you to make this home truly your own. Located near the beautiful Forest Preserves and horse-riding trails, this home offers a tranquil escape while still being conveniently close to interstate 294 and 55. Additionally, it is situated within the boundaries of award-winning schools and near Moraine Valley College, making it an ideal choice for families. This residence is truly a must-see! Please let me know if you would like to schedule a viewing or if you have any questions. I look forward to the possibility of helping you make this extraordinary home yours.
Home Details
Home Type
- Single Family
Est. Annual Taxes
- $8,539
Year Built
- Built in 1979
Lot Details
- 8,211 Sq Ft Lot
- Lot Dimensions are 66x120x84x119.99
- Waterfront
- Paved or Partially Paved Lot
HOA Fees
- $25 Monthly HOA Fees
Parking
- 2 Car Garage
- Driveway
- Parking Included in Price
Home Design
- Contemporary Architecture
- Split Level with Sub
- Asphalt Roof
- Concrete Perimeter Foundation
Interior Spaces
- 1,776 Sq Ft Home
- Ceiling Fan
- Skylights
- Gas Log Fireplace
- Window Screens
- Family Room
- Living Room with Fireplace
- Breakfast Room
- Formal Dining Room
- Water Views
- Finished Attic
- Carbon Monoxide Detectors
Kitchen
- Range
- Microwave
- Freezer
- Dishwasher
- Disposal
Flooring
- Carpet
- Vinyl
Bedrooms and Bathrooms
- 4 Bedrooms
- 4 Potential Bedrooms
Laundry
- Laundry Room
- Dryer
- Washer
Basement
- Partial Basement
- Sump Pump
Outdoor Features
- In Ground Pool
- Balcony
- Deck
Schools
- Oak Ridge Elementary School
- H H Conrady Junior High School
- Amos Alonzo Stagg High School
Utilities
- Forced Air Heating and Cooling System
- Heating System Uses Natural Gas
- Lake Michigan Water
- Cable TV Available
Listing and Financial Details
- Homeowner Tax Exemptions
Community Details
Overview
- Sales Dept Association, Phone Number (708) 403-0140
- Hills Of Palos Subdivision, Contemporary Floorplan
- Property managed by Cambridge Management LTD
- Community Lake
Recreation
- Horse Trails
Map
Home Values in the Area
Average Home Value in this Area
Tax History
| Year | Tax Paid | Tax Assessment Tax Assessment Total Assessment is a certain percentage of the fair market value that is determined by local assessors to be the total taxable value of land and additions on the property. | Land | Improvement |
|---|---|---|---|---|
| 2024 | $10,311 | $33,043 | $5,748 | $27,295 |
| 2023 | $8,539 | $39,000 | $5,748 | $33,252 |
| 2022 | $8,539 | $26,821 | $4,927 | $21,894 |
| 2021 | $8,306 | $26,820 | $4,926 | $21,894 |
| 2020 | $8,210 | $26,820 | $4,926 | $21,894 |
| 2019 | $5,931 | $20,633 | $4,516 | $16,117 |
| 2018 | $7,835 | $23,608 | $4,516 | $19,092 |
| 2017 | $6,880 | $27,569 | $4,516 | $23,053 |
| 2016 | $7,761 | $26,745 | $3,900 | $22,845 |
| 2015 | $7,578 | $26,745 | $3,900 | $22,845 |
| 2014 | $7,473 | $26,745 | $3,900 | $22,845 |
| 2013 | $7,268 | $27,698 | $3,900 | $23,798 |
Property History
| Date | Event | Price | Change | Sq Ft Price |
|---|---|---|---|---|
| 05/09/2018 05/09/18 | Sold | $247,500 | -11.3% | $139 / Sq Ft |
| 03/12/2018 03/12/18 | Pending | -- | -- | -- |
| 02/28/2018 02/28/18 | For Sale | $279,000 | -- | $157 / Sq Ft |
Purchase History
| Date | Type | Sale Price | Title Company |
|---|---|---|---|
| Warranty Deed | $247,500 | North American Title | |
| Interfamily Deed Transfer | -- | Attorney |
Mortgage History
| Date | Status | Loan Amount | Loan Type |
|---|---|---|---|
| Open | $215,500 | New Conventional | |
| Closed | $222,750 | New Conventional |
Similar Homes in Palos Hills, IL
Source: Midwest Real Estate Data (MRED)
MLS Number: 12388790
APN: 23-10-206-003-0000
- 9047 W Oak Crest Ct
- 9403 Saratoga Ct
- 8901 W 95th St
- 9108 Windsor Dr
- 9000 Deerwood Ct
- 8734 W 99th St
- 8821 W 100th St
- 9733 S Cambridge Ct
- 8841 W 100th Place
- 9937 S 88th Ave
- 8850 W 101st Place
- 9510 S 86th Ave Unit 104
- 9508 S 86th Ave Unit 103
- 9430 Greenbriar Dr Unit 1F
- 8907 W 91st Place
- 10050 S 87th Ave
- 8944 W Maple Ln
- 10045 S Walnut Terrace Unit 31-307
- 9036 W 89th St
- 9998 S 84th Terrace Unit 115
