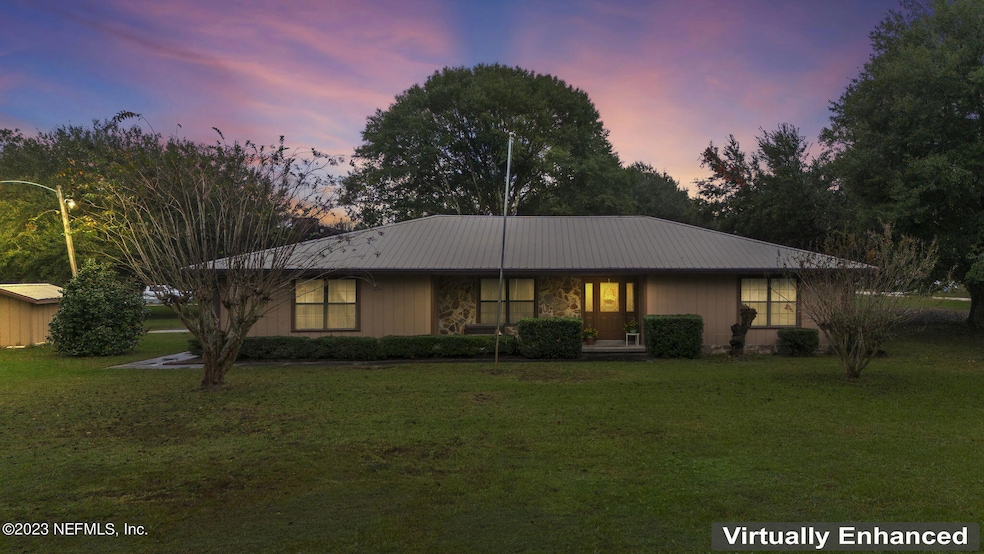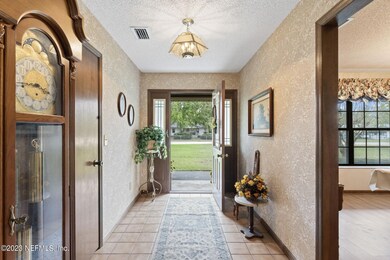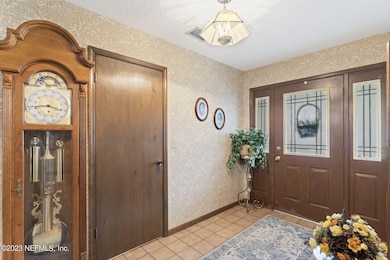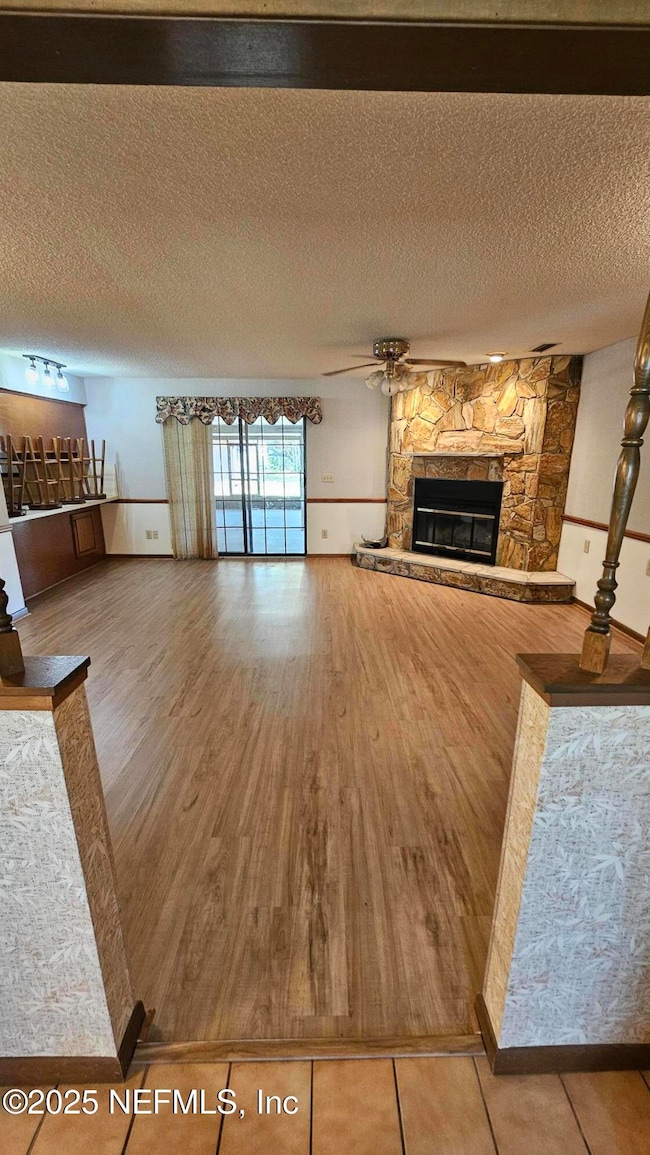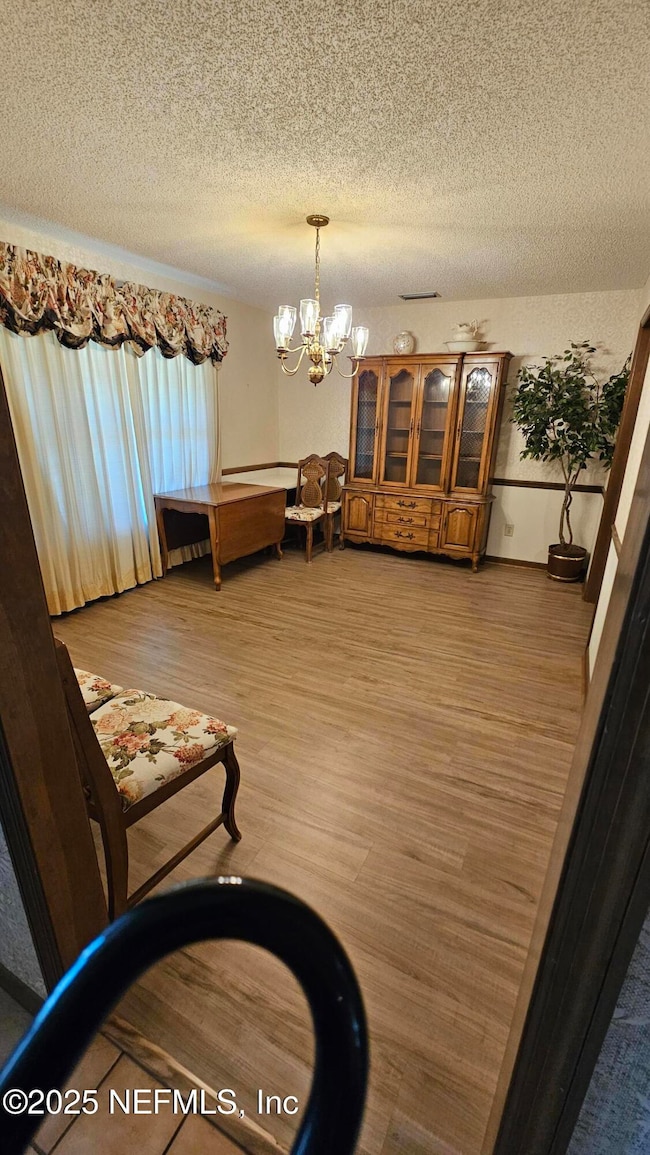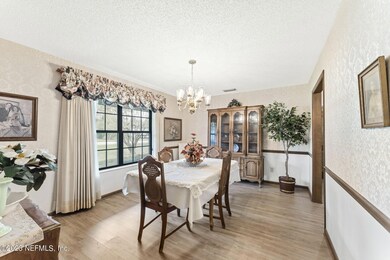9647 Barber Loop MacClenny, FL 32063
Estimated payment $2,262/month
Highlights
- 0.84 Acre Lot
- No HOA
- Walk-In Pantry
- 1 Fireplace
- Covered Patio or Porch
- Walk-In Closet
About This Home
Sellers offering $$10k$$$ towards upgrades or closing cost. Nice 3 bedroom, 2 bath house on approx. .84 of an acre. Close to town and schools. (within a mile). Also sits close to I10 but far enough away from the noise. Very nice screened in patio, with a very spacious 2 car garage. Has water softener, well and septic. Wood burning fireplace. Irrigation system. also has shed built onto the garage. Come on out to Baker County to get away from the noise of a big city. Walk in pantry and closets. All new flooring throughout. Come out and get away from the city life. We have currently dropped the price to 360k. Way below appraised price. So, you are coming into this house with equity already there. Get away from the Hustle and bustle of the city and come out and relax in a small town feel. Walk right into this home with great equity. No repairs needed at all. Brand new stainless dishwasher recently added.
Home Details
Home Type
- Single Family
Est. Annual Taxes
- $4,855
Year Built
- Built in 1985
Lot Details
- 0.84 Acre Lot
- Front and Back Yard Sprinklers
Parking
- 2 Car Garage
Home Design
- Entry on the 1st floor
- Metal Roof
- Wood Siding
Interior Spaces
- 2,152 Sq Ft Home
- 1-Story Property
- 1 Fireplace
- Entrance Foyer
- Washer and Electric Dryer Hookup
Kitchen
- Breakfast Bar
- Walk-In Pantry
- Microwave
- Dishwasher
Flooring
- Concrete
- Vinyl
Bedrooms and Bathrooms
- 3 Bedrooms
- Split Bedroom Floorplan
- Walk-In Closet
- 2 Full Bathrooms
Schools
- Macclenny Elementary School
- Baker County Middle School
- Baker County High School
Utilities
- Central Air
- Heating Available
- Private Water Source
- Well
- Electric Water Heater
- Septic Tank
- Private Sewer
Additional Features
- Accessibility Features
- Covered Patio or Porch
Community Details
- No Home Owners Association
- Barbers Sub Subdivision
Listing and Financial Details
- Assessor Parcel Number 043S22010100000260
Map
Home Values in the Area
Average Home Value in this Area
Tax History
| Year | Tax Paid | Tax Assessment Tax Assessment Total Assessment is a certain percentage of the fair market value that is determined by local assessors to be the total taxable value of land and additions on the property. | Land | Improvement |
|---|---|---|---|---|
| 2025 | $5,153 | $365,621 | $76,500 | $289,121 |
| 2024 | $4,855 | $343,393 | $76,500 | $266,893 |
| 2023 | $1,239 | $152,507 | $0 | $0 |
| 2022 | $1,254 | $148,065 | $0 | $0 |
| 2021 | $1,239 | $143,752 | $0 | $0 |
| 2020 | $1,227 | $141,767 | $0 | $0 |
| 2019 | $1,563 | $138,580 | $0 | $0 |
| 2018 | $1,543 | $190,963 | $0 | $0 |
| 2017 | $1,483 | $185,715 | $0 | $0 |
| 2016 | $1,478 | $180,093 | $0 | $0 |
| 2015 | $1,505 | $171,849 | $0 | $0 |
| 2014 | $1,478 | $168,882 | $0 | $0 |
Property History
| Date | Event | Price | List to Sale | Price per Sq Ft |
|---|---|---|---|---|
| 02/04/2026 02/04/26 | Pending | -- | -- | -- |
| 01/27/2026 01/27/26 | Price Changed | $349,950 | -2.8% | $163 / Sq Ft |
| 12/08/2025 12/08/25 | Price Changed | $360,000 | +2.9% | $167 / Sq Ft |
| 10/16/2025 10/16/25 | Price Changed | $350,000 | -1.4% | $163 / Sq Ft |
| 09/12/2025 09/12/25 | Price Changed | $355,000 | -2.7% | $165 / Sq Ft |
| 07/27/2025 07/27/25 | Price Changed | $365,000 | +1.5% | $170 / Sq Ft |
| 07/26/2025 07/26/25 | Price Changed | $359,500 | -2.7% | $167 / Sq Ft |
| 06/08/2025 06/08/25 | Price Changed | $369,500 | -1.3% | $172 / Sq Ft |
| 04/25/2025 04/25/25 | Price Changed | $374,500 | -1.4% | $174 / Sq Ft |
| 04/03/2025 04/03/25 | Price Changed | $379,900 | -1.3% | $177 / Sq Ft |
| 03/12/2025 03/12/25 | For Sale | $385,000 | -- | $179 / Sq Ft |
Purchase History
| Date | Type | Sale Price | Title Company |
|---|---|---|---|
| Warranty Deed | $100 | None Listed On Document | |
| Warranty Deed | $100 | None Listed On Document | |
| Interfamily Deed Transfer | -- | Attorney |
Source: realMLS (Northeast Florida Multiple Listing Service)
MLS Number: 2075076
APN: 04-3S-22-0101-0000-0260
- 4231 Wolfe Dr
- 9899 Barber Loop
- 4279 Barber Bros Cir
- 9536 Florida 228
- TBD Florida 228
- 4451 Barber Rd
- 123 South Blvd E
- 505 S 7th St
- 00 Us Highway 90 E Unit LotWP001
- 0 6th St
- 167 South Blvd W
- TBD Highway 90
- 464 E Shuey Ave
- 34 N College St
- 423 South Blvd W
- 47 N 5th St
- No address Highway 90
- 524 W Railroad Ave
- 311 N 4th St
- 519 Islamorada Dr N
