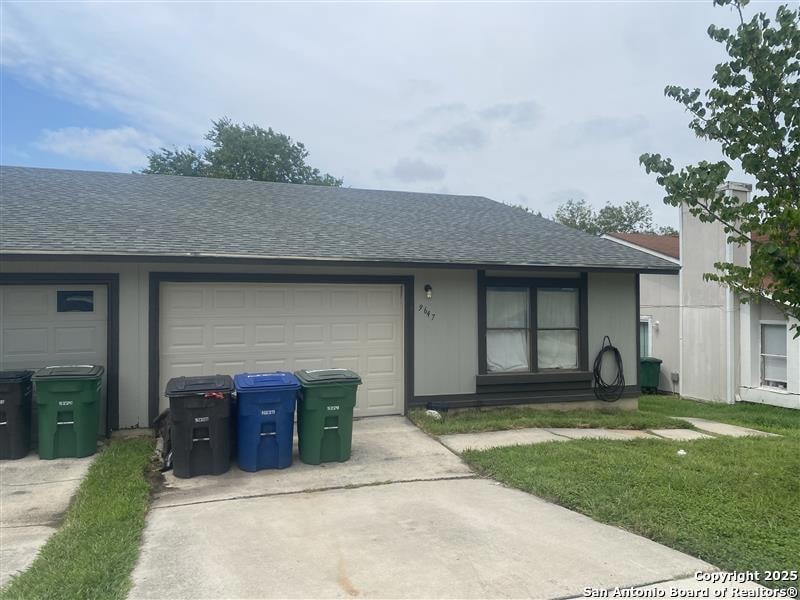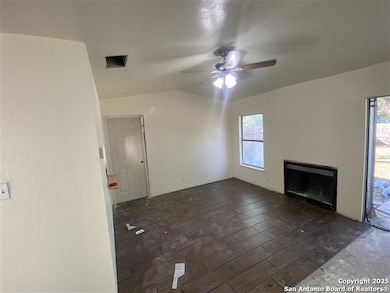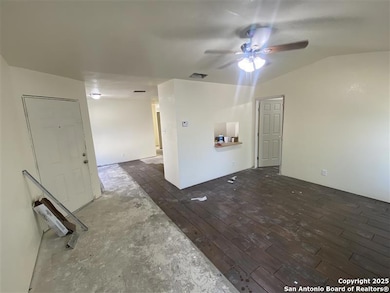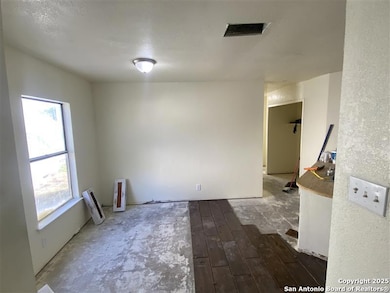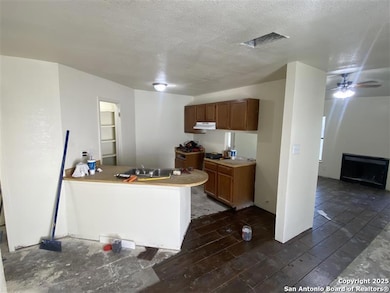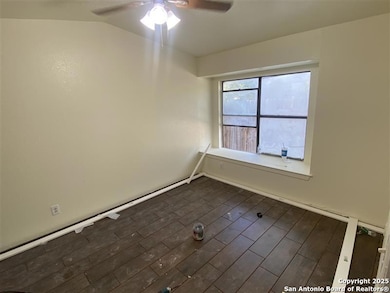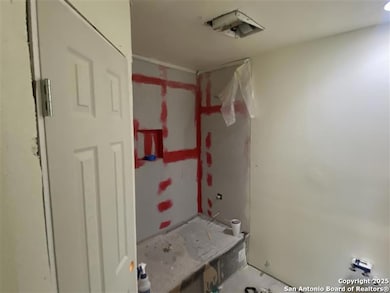9647 Bratton Dr San Antonio, TX 78245
Heritage NeighborhoodHighlights
- 1 Fireplace
- 1 Car Attached Garage
- Laundry Room
- Walk-In Pantry
- Walk-In Closet
- Ceramic Tile Flooring
About This Home
Welcome to 9647 Bratton in San Antonio, TX! This charming duplex features 2 bedrooms and 2 bathrooms and a large attached garage. This freshly renovated home features ceramic wood look tile throughout, full size washer/dryer connections, a cozy fire place, fully equipped kitchen, renovated bathrooms, and a large fenced in backyard. Don't miss out on the opportunity to make this lovely house your new home! ***PLEASE FORGIVE THE MESSY PHOTOS THE MAKE READY IS STILL IN PROCESS AND WILL BE COMPLETED VERY SOON***
Listing Agent
Peter Donbavand
Pad Realty, Llc Listed on: 11/17/2025
Home Details
Home Type
- Single Family
Est. Annual Taxes
- $2,227
Year Built
- Built in 1985
Lot Details
- 4,182 Sq Ft Lot
Parking
- 1 Car Attached Garage
Home Design
- Composition Roof
Interior Spaces
- 832 Sq Ft Home
- 1-Story Property
- 1 Fireplace
- Ceramic Tile Flooring
- Fire and Smoke Detector
Kitchen
- Walk-In Pantry
- Stove
Bedrooms and Bathrooms
- 2 Bedrooms
- Walk-In Closet
- 2 Full Bathrooms
Laundry
- Laundry Room
- Washer Hookup
Utilities
- Central Heating and Cooling System
- Electric Water Heater
Community Details
- Heritage Subdivision
Listing and Financial Details
- Rent includes noinc
- Assessor Parcel Number 158590720370
- Seller Concessions Offered
Map
Source: San Antonio Board of REALTORS®
MLS Number: 1923454
APN: 15859-072-0370
- 9646 Bratton Dr Unit 182
- 9622 Vale
- 93 Autumn Pass
- 211 Autumn Pass
- 3 Bratton Dr
- 1346 Bayou St
- 1314 Bitterlake
- 1710 Shieldhall
- 1331 Bayou St
- 2 Autumn River
- 1318 Bayou St
- 1119 Boling Brook St
- 2643 Vistablue
- 1733 Rocky Rise
- 12014 Turquoise Pond
- 9578 Everton
- 9402 Everton
- 1063 Cloverbrook St
- 1225 Churing Dr
- 9622 Five Forks
- 9619 Vale
- 9615 Vale
- 11 Bratton Dr
- 1346 Bayou St
- 1338 Churing Dr
- 1331 Bayou St
- 9414 Ingleton
- 9506 Everton
- 1078 Honey Tree St
- 13012 Tiny Tree Ln
- 1074 Honey Tree St
- 1070 Hickory Trail St
- 1225 Churing Dr
- 922 Saddlebrook Dr
- 9271 Everton
- 1527 Ambush Creek
- 9703 Marbach Canyon
- 1530 Marbach Oaks Rd
- 9722 Marbach Canyon
- 1226 Billings Dr
