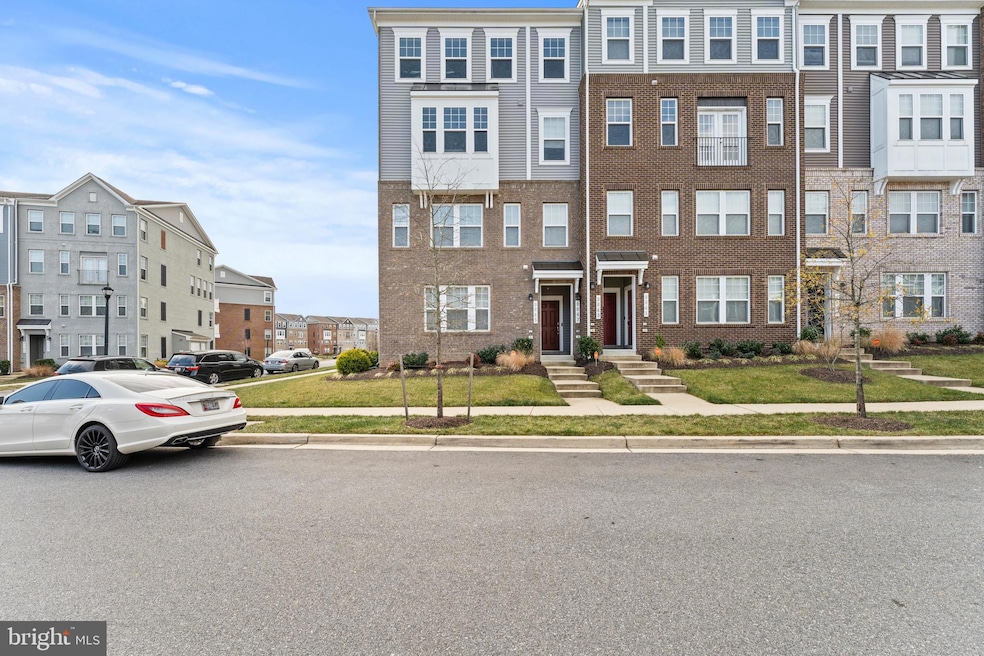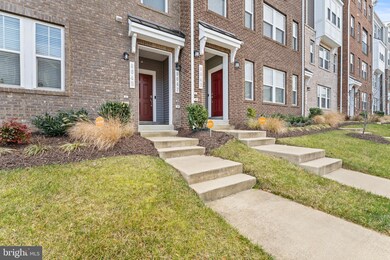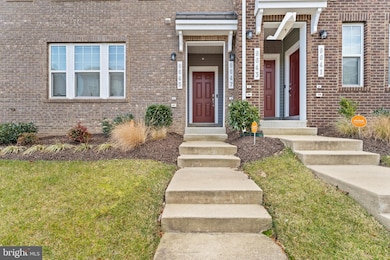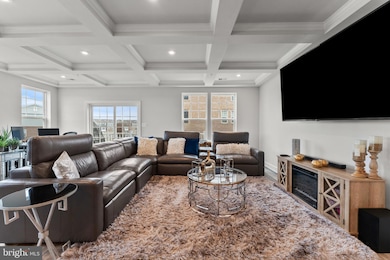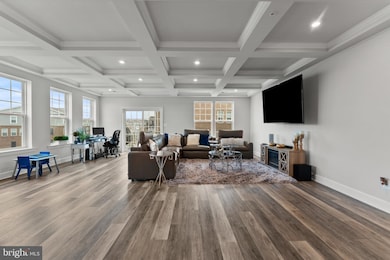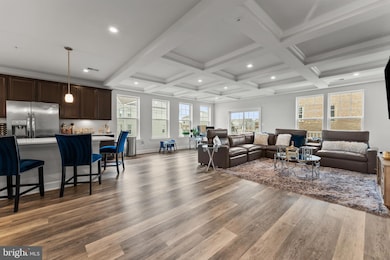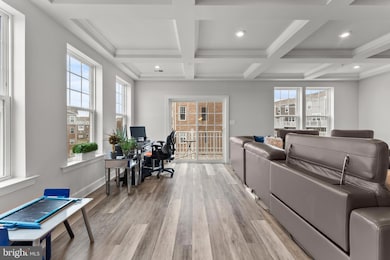9647 Glassy Creek Way Unit 160 Upper Marlboro, MD 20772
Estimated payment $3,243/month
Highlights
- Fitness Center
- Clubhouse
- Traditional Architecture
- Open Floorplan
- Deck
- Engineered Wood Flooring
About This Home
Welcome to Parkside, where modern comfort meets refined style in this beautifully maintained three-bedroom, two-and-a-half-bath home. Thoughtfully designed for both elegance and everyday living, the main level features a spacious layout enhanced by crown molding and a stunning living room with a custom-made coffered ceiling. The gourmet kitchen is sure to impress, showcasing granite countertops, top-of-the-line appliances, and designer lighting that flows seamlessly into the dining area. Upstairs, the primary suite serves as your private retreat with a generous walk-in closet and a spa-inspired bathroom complete with a large filtered-water shower head and custom lighting. Two additional well-sized bedrooms sit conveniently near the secondary bathroom, offering comfort for family or guests. Step outside to enjoy a relaxing deck perfect for morning coffee or evening gatherings. A one-car garage adds everyday convenience. Just a short walk to the community clubhouse, you’ll enjoy access to premier amenities including a full-size pool and wading pool, fitness center, game room, study rooms, event spaces, and rentable rooms for guests. Ideally located near major highways, this home provides easy access to Washington, D.C., Northern Virginia, dining, shopping, and entertainment. This home truly has it all, schedule your showing today!
Listing Agent
(240) 997-0198 arnitagreene@gmail.com Compass License #0225274416 Listed on: 12/10/2025

Townhouse Details
Home Type
- Townhome
Est. Annual Taxes
- $6,562
Year Built
- Built in 2020
HOA Fees
Parking
- 1 Car Attached Garage
- Rear-Facing Garage
Home Design
- Traditional Architecture
- Brick Exterior Construction
- Metal Siding
Interior Spaces
- 2,600 Sq Ft Home
- Property has 2 Levels
- Open Floorplan
- Ceiling height of 9 feet or more
- Recessed Lighting
- Combination Kitchen and Dining Room
- Home Security System
- Laundry on upper level
Kitchen
- Eat-In Kitchen
- Built-In Microwave
- Dishwasher
- Kitchen Island
Flooring
- Engineered Wood
- Carpet
Bedrooms and Bathrooms
- 3 Main Level Bedrooms
- Walk-in Shower
Accessible Home Design
- Doors swing in
Outdoor Features
- Deck
- Exterior Lighting
Utilities
- Central Heating and Cooling System
- Electric Water Heater
Listing and Financial Details
- Assessor Parcel Number 17065659316
Community Details
Overview
- Association fees include common area maintenance, health club
- Parkside Condomi Community
- Parkside At Westphalia Subdivision
Amenities
- Common Area
- Clubhouse
Recreation
- Tennis Courts
- Fitness Center
- Community Pool
Pet Policy
- Pets Allowed
Security
- Carbon Monoxide Detectors
- Fire and Smoke Detector
Map
Home Values in the Area
Average Home Value in this Area
Tax History
| Year | Tax Paid | Tax Assessment Tax Assessment Total Assessment is a certain percentage of the fair market value that is determined by local assessors to be the total taxable value of land and additions on the property. | Land | Improvement |
|---|---|---|---|---|
| 2025 | $5,905 | $441,667 | -- | -- |
| 2024 | $5,905 | $413,333 | $0 | $0 |
| 2023 | $4,281 | $385,000 | $115,500 | $269,500 |
| 2022 | $3,985 | $358,333 | $0 | $0 |
| 2021 | $10,295 | $331,667 | $0 | $0 |
| 2020 | $4,532 | $305,000 | $91,500 | $213,500 |
Property History
| Date | Event | Price | List to Sale | Price per Sq Ft |
|---|---|---|---|---|
| 12/10/2025 12/10/25 | For Sale | $445,000 | -- | $171 / Sq Ft |
Purchase History
| Date | Type | Sale Price | Title Company |
|---|---|---|---|
| Deed | $402,440 | First Excel Title Llc |
Mortgage History
| Date | Status | Loan Amount | Loan Type |
|---|---|---|---|
| Open | $395,150 | FHA |
Source: Bright MLS
MLS Number: MDPG2185764
APN: 06-5659316
- 3729 Silver View Ln Unit 175
- 3728 Richmond Run Unit 192
- 9735 Tealbriar Dr Unit 253
- 9709 Tealbriar Dr Unit 266
- 9605 Victoria Park Dr
- 9603 Victoria Park Dr
- Flow Plan at Victoria Park at Parkside - Villas
- Awaken Plan at Victoria Park at Parkside - Villas
- Connect Plan at Victoria Park at Parkside - Villas
- 3701 Elizabeth River Dr
- HOMESITE K85 Elizabeth River Dr
- 3704 Elizabeth River Dr
- 3700 Elizabeth River Dr
- 3702 Elizabeth River Dr
- 3714 Fox Meadow Way
- 9100 Deer Meadow Ln
- 9144 Fox Stream Way
- 4238 Winding Waters Terrace
- 9405 Crystal Oaks Ln
- 3507 Gentle Breeze Dr
- 9505 Bent Creek Place
- 9602 Glassy Creek Way
- 9105 Fox Stream Way
- 9509 Manor Oaks View
- 9019 Belinda Blvd
- 9001 Elderwood Place
- 4605 Imperial Oaks Ln
- 3321 Chester Grove Rd Unit 3321 Chester Grove Rd
- 3357 Chester Grove Rd
- 3345 Chester Grove Rd
- 3247 Chester Grove Rd
- 10810 Meridian Hill Way
- 9011 Elk Ave
- 8911 Beckett St
- 8906 Beckett St
- 2645 Sierra Nevada Ave
- 2718 Lanham Hill Cir
- 2729 Lanham Hill Cir
- 2530 Lanham Hill Cir
- 5605 S Marwood Blvd
