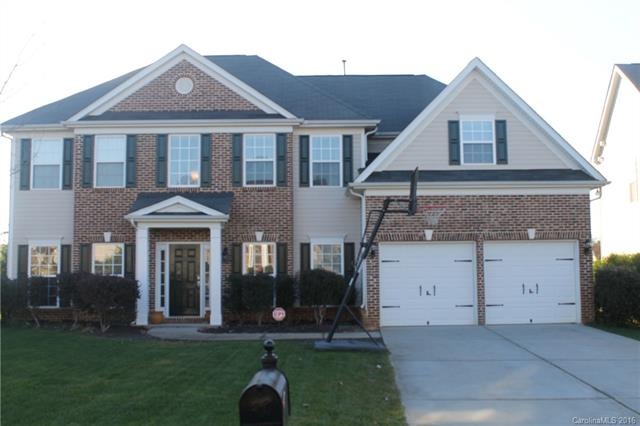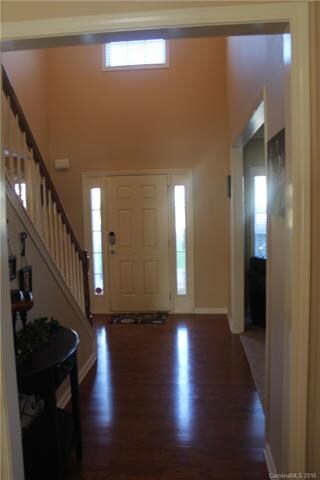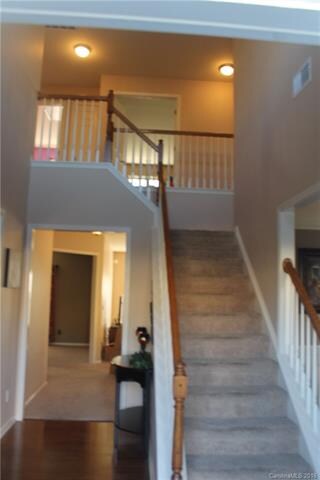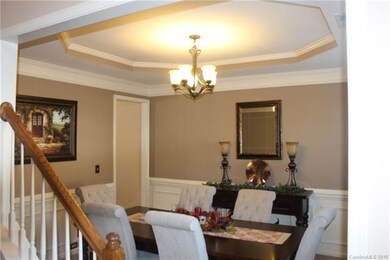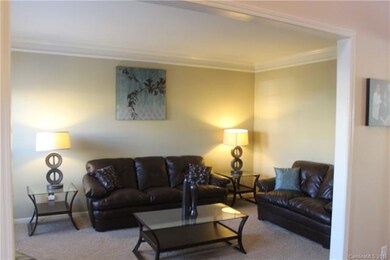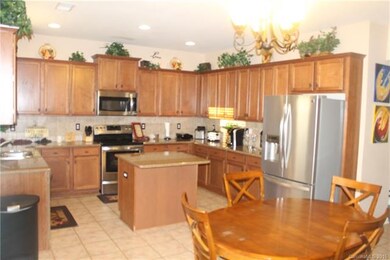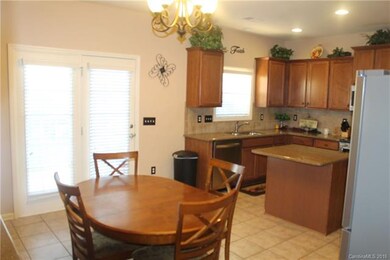
9647 Laurie Ave NW Concord, NC 28027
Highlights
- Fitness Center
- Open Floorplan
- Transitional Architecture
- W.R. Odell Elementary School Rated A-
- Clubhouse
- Wood Flooring
About This Home
As of June 2025Look No Further...Gorgeous home in desirable Moss Creek subdivision. Very open and spacious floor plan that is great for entertaining. Features include 2 Car Garage, Large Great Room w/Gas Logs, with an office on the main level. Open kitchen w/pass through bar that leads to Family Room. Large Bonus/Bedroom on the 2nd floor that can be used as a multipurpose room. Spacious Master w/garden tub and separate shower. Semi-private backyard. Convenient to I-85, I-77, I-485 and Concord Mills Mall.
Last Agent to Sell the Property
Elite Concept Realty License #227177 Listed on: 12/02/2016
Home Details
Home Type
- Single Family
Year Built
- Built in 2006
HOA Fees
- $54 Monthly HOA Fees
Parking
- 2
Home Design
- Transitional Architecture
- Slab Foundation
- Vinyl Siding
Interior Spaces
- Open Floorplan
- Tray Ceiling
- Fireplace
- Pull Down Stairs to Attic
- Storm Doors
Kitchen
- Oven
- Kitchen Island
Flooring
- Wood
- Tile
- Vinyl
Bedrooms and Bathrooms
- Walk-In Closet
- Garden Bath
Utilities
- Cable TV Available
Listing and Financial Details
- Assessor Parcel Number 03-016A-1230
Community Details
Overview
- Kuester Mgmt Association, Phone Number (803) 802-0004
- Built by McCar
Amenities
- Clubhouse
Recreation
- Tennis Courts
- Community Playground
- Fitness Center
- Community Pool
Ownership History
Purchase Details
Home Financials for this Owner
Home Financials are based on the most recent Mortgage that was taken out on this home.Purchase Details
Home Financials for this Owner
Home Financials are based on the most recent Mortgage that was taken out on this home.Purchase Details
Home Financials for this Owner
Home Financials are based on the most recent Mortgage that was taken out on this home.Purchase Details
Home Financials for this Owner
Home Financials are based on the most recent Mortgage that was taken out on this home.Purchase Details
Purchase Details
Home Financials for this Owner
Home Financials are based on the most recent Mortgage that was taken out on this home.Similar Homes in the area
Home Values in the Area
Average Home Value in this Area
Purchase History
| Date | Type | Sale Price | Title Company |
|---|---|---|---|
| Warranty Deed | $625,000 | None Listed On Document | |
| Warranty Deed | $490,000 | Statewide Title | |
| Quit Claim Deed | -- | -- | |
| Warranty Deed | $303,000 | None Available | |
| Interfamily Deed Transfer | -- | None Available | |
| Special Warranty Deed | $301,500 | None Available |
Mortgage History
| Date | Status | Loan Amount | Loan Type |
|---|---|---|---|
| Open | $575,000 | New Conventional | |
| Previous Owner | $131,500 | Construction | |
| Previous Owner | $242,400 | New Conventional | |
| Previous Owner | $60,326 | Unknown | |
| Previous Owner | $241,304 | Purchase Money Mortgage |
Property History
| Date | Event | Price | Change | Sq Ft Price |
|---|---|---|---|---|
| 06/30/2025 06/30/25 | Sold | $625,000 | +0.2% | $173 / Sq Ft |
| 05/09/2025 05/09/25 | For Sale | $624,000 | +27.3% | $173 / Sq Ft |
| 01/05/2023 01/05/23 | Sold | $490,000 | -8.4% | $140 / Sq Ft |
| 10/24/2022 10/24/22 | Price Changed | $535,000 | -3.6% | $152 / Sq Ft |
| 10/18/2022 10/18/22 | For Sale | $555,000 | +83.2% | $158 / Sq Ft |
| 02/01/2017 02/01/17 | Sold | $303,000 | -2.3% | $87 / Sq Ft |
| 12/14/2016 12/14/16 | Pending | -- | -- | -- |
| 12/02/2016 12/02/16 | For Sale | $310,000 | -- | $89 / Sq Ft |
Tax History Compared to Growth
Tax History
| Year | Tax Paid | Tax Assessment Tax Assessment Total Assessment is a certain percentage of the fair market value that is determined by local assessors to be the total taxable value of land and additions on the property. | Land | Improvement |
|---|---|---|---|---|
| 2024 | $5,242 | $526,270 | $101,000 | $425,270 |
| 2023 | $3,977 | $326,000 | $62,000 | $264,000 |
| 2022 | $3,977 | $326,000 | $62,000 | $264,000 |
| 2021 | $3,977 | $326,000 | $62,000 | $264,000 |
| 2020 | $3,977 | $326,000 | $62,000 | $264,000 |
| 2019 | $3,405 | $279,070 | $42,000 | $237,070 |
| 2018 | $3,349 | $279,070 | $42,000 | $237,070 |
| 2017 | $3,293 | $279,070 | $42,000 | $237,070 |
| 2016 | $1,953 | $260,630 | $35,000 | $225,630 |
| 2015 | $3,075 | $260,630 | $35,000 | $225,630 |
| 2014 | $3,075 | $260,630 | $35,000 | $225,630 |
Agents Affiliated with this Home
-
Narendra Devarapalli
N
Seller's Agent in 2025
Narendra Devarapalli
Prime Real Estate Advisors LLC
(704) 303-3371
101 Total Sales
-
Gopal Kasarla
G
Buyer's Agent in 2025
Gopal Kasarla
Prime Real Estate Advisors LLC
(980) 297-9827
354 Total Sales
-
Meg OBrien

Seller's Agent in 2023
Meg OBrien
Allen Tate Realtors
(704) 453-5511
38 Total Sales
-
Rashmi Rangegowda
R
Buyer's Agent in 2023
Rashmi Rangegowda
Prime Real Estate Advisors LLC
(980) 271-8944
17 Total Sales
-
G. Patrick Griffin
G
Seller's Agent in 2017
G. Patrick Griffin
Elite Concept Realty
(704) 451-0852
9 Total Sales
Map
Source: Canopy MLS (Canopy Realtor® Association)
MLS Number: CAR3234674
APN: 4681-07-4596-0000
- 1423 Napa St NW
- 9593 Valencia Ave NW
- 1572 Edenton St NW
- 1564 Trippett St NW
- 9644 Marquette St NW
- 1576 Bay Meadows Ave NW
- 1418 Skidaway St NW Unit 427
- 9639 Ravenscroft Ln NW
- 1498 Burrell Ave NW
- 1593 Dartmoor Ave NW
- 1648 Apple Tree Place NW
- 9711 Marquette St NW
- 9792 Ravenscroft Ln NW
- 9727 White Chapel Dr NW
- 9720 Walkers Glen Dr NW
- 9610 Walkers Glen Dr NW
- 1412 Cold Creek Place
- 1325 Grantwood Ave NW
- 1656 Respect St NW
- 9429 Coast Laurel Ave NW
