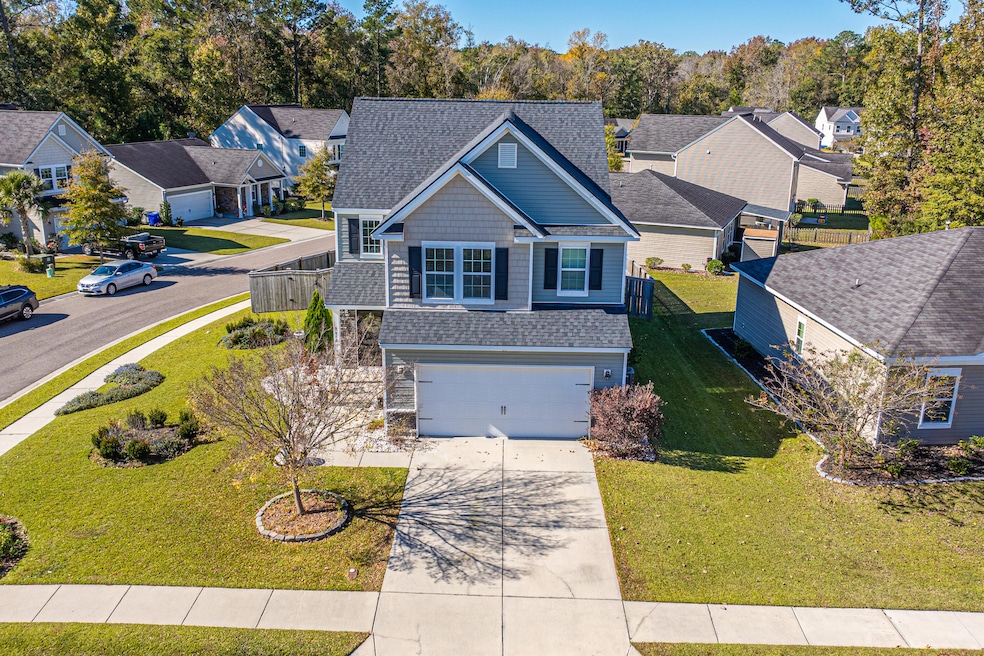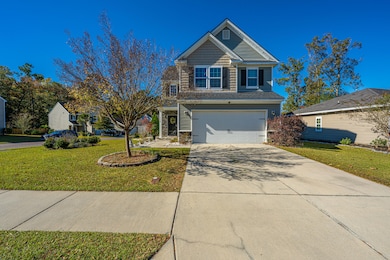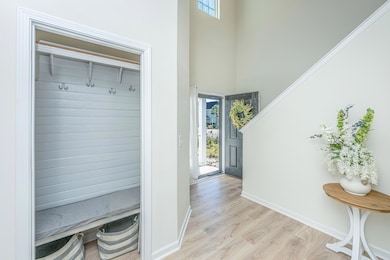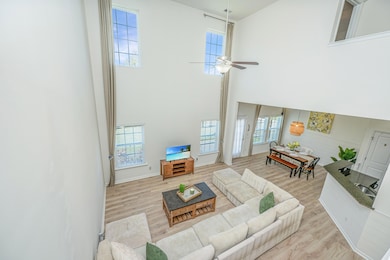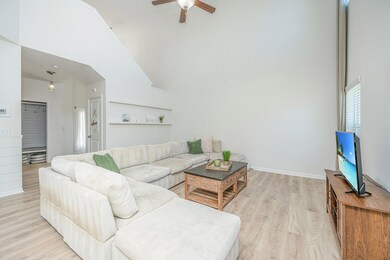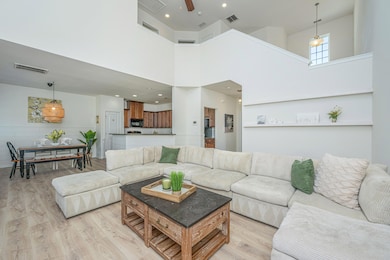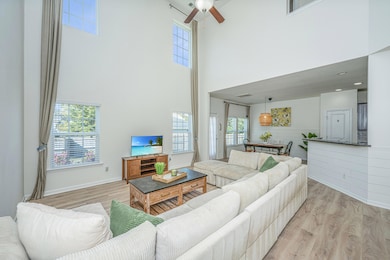
9648 Spencer Woods Rd Ladson, SC 29456
Woodstock NeighborhoodEstimated payment $2,095/month
Highlights
- Traditional Architecture
- Soaking Tub
- Patio
- Cathedral Ceiling
- Walk-In Closet
- Home Security System
About This Home
Welcome home to 9648 Spencer Woods Rd, your serene retreat in one of Ladson's most desirable communities.Tucked away in the established and convenient Spencer Creek Woods subdivision, this beautifully maintained residence delivers the perfect blend of modern comfort and low-maintenance living.Step inside and you'll be greeted by an open floor plan that flows seamlessly from one area to the next. The soaring two story great room with abundant natural light leads into the spacious eat-in kitchen featuring granite countertops, a kitchen island, gas range and pantry-ideal for entertaining friends or preparing meals. A half bath and laundry room complete the first floor. The new LVP on both floors and fresh paint throughout, set a clean, elegant tone. The spacious primary suite is your personal retreat, boasting a large walk-in closet and generously sized bathroom with soaking tub and shower. Two additional bedrooms and full bath offer flexibility for guests, a home office or hobby room. Outside, the fenced yard offers a nice balance of privacy, space and manageable upkeep, perfect for weekend relaxations or a barbecue with friends. The neighborhood sidewalk access and well-kept common areas make evening strolls inviting. Location couldn't be better. You're just minutes to I-26 for an easy commute, plus shopping, dining, and major employment hubs including Boeing, the Air Force base and Volvo. Whether you're a first-time homeowner or downsizing, 9648 Spencer Creek Woods delivers a rare combination of quality, convenience and value. Don't miss your chance to claim this move-in ready gem in one of Ladson's friendly communities. Schedule your showing today and experience for yourself all this home has to offer!
Home Details
Home Type
- Single Family
Est. Annual Taxes
- $2,012
Year Built
- Built in 2015
Lot Details
- 6,534 Sq Ft Lot
- Privacy Fence
- Wood Fence
HOA Fees
- $30 Monthly HOA Fees
Parking
- 2 Car Garage
Home Design
- Traditional Architecture
- Slab Foundation
- Asphalt Roof
- Vinyl Siding
Interior Spaces
- 1,870 Sq Ft Home
- 2-Story Property
- Smooth Ceilings
- Cathedral Ceiling
- Ceiling Fan
- Window Treatments
- Family Room
- Luxury Vinyl Plank Tile Flooring
Kitchen
- Gas Range
- Microwave
- Dishwasher
- Disposal
Bedrooms and Bathrooms
- 3 Bedrooms
- Walk-In Closet
- Soaking Tub
- Garden Bath
Laundry
- Laundry Room
- Dryer
- Washer
Home Security
- Home Security System
- Storm Doors
Outdoor Features
- Patio
- Rain Gutters
Schools
- Ladson Elementary School
- Deer Park Middle School
- Stall High School
Utilities
- Forced Air Heating and Cooling System
Community Details
- Spencer Creek Woods Subdivision
Map
Home Values in the Area
Average Home Value in this Area
Tax History
| Year | Tax Paid | Tax Assessment Tax Assessment Total Assessment is a certain percentage of the fair market value that is determined by local assessors to be the total taxable value of land and additions on the property. | Land | Improvement |
|---|---|---|---|---|
| 2024 | $2,012 | $13,600 | $0 | $0 |
| 2023 | $2,012 | $8,280 | $0 | $0 |
| 2022 | $1,252 | $8,280 | $0 | $0 |
| 2021 | $1,302 | $8,280 | $0 | $0 |
| 2020 | $1,335 | $8,280 | $0 | $0 |
| 2019 | $1,185 | $7,200 | $0 | $0 |
| 2017 | $1,115 | $7,200 | $0 | $0 |
| 2016 | $978 | $7,200 | $0 | $0 |
Property History
| Date | Event | Price | List to Sale | Price per Sq Ft | Prior Sale |
|---|---|---|---|---|---|
| 11/14/2025 11/14/25 | For Sale | $360,000 | +5.9% | $193 / Sq Ft | |
| 05/01/2023 05/01/23 | Sold | $340,000 | 0.0% | $182 / Sq Ft | View Prior Sale |
| 03/27/2023 03/27/23 | Price Changed | $340,000 | -2.9% | $182 / Sq Ft | |
| 02/16/2023 02/16/23 | For Sale | $350,000 | +94.7% | $187 / Sq Ft | |
| 02/27/2015 02/27/15 | Sold | $179,765 | 0.0% | $105 / Sq Ft | View Prior Sale |
| 08/06/2014 08/06/14 | Pending | -- | -- | -- | |
| 08/05/2014 08/05/14 | For Sale | $179,765 | -- | $105 / Sq Ft |
Purchase History
| Date | Type | Sale Price | Title Company |
|---|---|---|---|
| Deed | $340,000 | None Listed On Document | |
| Limited Warranty Deed | $179,765 | -- |
Mortgage History
| Date | Status | Loan Amount | Loan Type |
|---|---|---|---|
| Open | $323,000 | New Conventional | |
| Previous Owner | $183,629 | VA |
About the Listing Agent

HONESTY. INTEGRITY. RESULTS. Buying or selling your home is one of the most significant financial decisions you will make. As someone who has bought and sold numerous homes over the years, Lisa knows how stressful the process can be. As a trusted advisor, Lisa’s role is to set goals, develop a strategy, and deliver results for her clients. With 30 years of communication, negotiation, and marketing expertise, Lisa will exceed expectations while navigating you through the real estate transaction.
Lisa's Other Listings
Source: CHS Regional MLS
MLS Number: 25030412
APN: 393-00-00-351
- 9646 Spencer Woods Rd
- 3654 Pimmit Place
- 3639 Pimmit Place
- 3805 Annapolis Way
- 100 Pewter Ln
- 129 Mockernut Dr
- 9666 Miles Jamison Rd
- 4991 Paddy Field Way
- 108 Saw Palm Dr
- 9864 Tremont Ave
- 9450 Netted Charm Ct
- 136 Caleb Ct
- 9870 Levenshall Dr
- 101 Caleb Ct
- 9752 Transplanter Cir
- 3841 Fault Line Dr
- 186 Two Pond Loop
- 9662 Brandishing Rd
- 9810 Seed St
- 115 Saint Awdry St
- 3602 Pimmit Place
- 3851 Annapolis Way
- 3785 Ladson Rd
- 3825 Ladson Rd
- 101 Sparkleberry Ln
- 111 Cooper's Ridge Blvd
- 9732 Flooded Field Dr
- 174 Two Pond Loop
- 9710 Transplanter Cir
- 9525 Hwy 78
- 166 Two Pond Loop
- 1110 Mason Pond Place
- 102 Magnolia St
- 232 Sweet Alyssum Dr
- 421 Chemistry Cir
- 232 Two Pond Loop
- 8400 Palmetto Commerce Pkwy
- 1200 Margaret Dr
- 4826 Hawkins Dr
- 123 Diploma Dr
