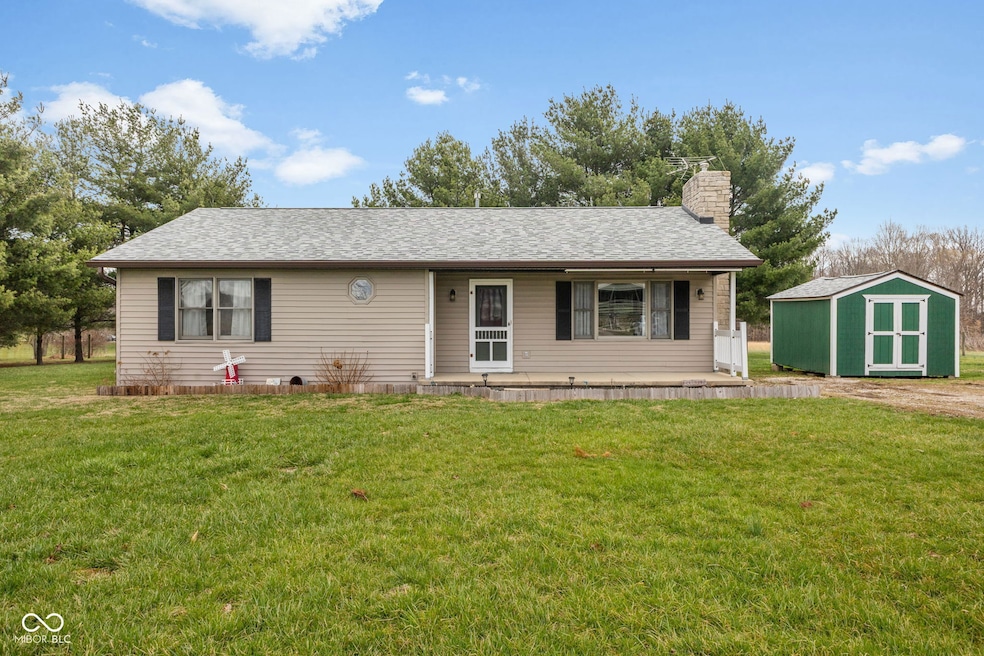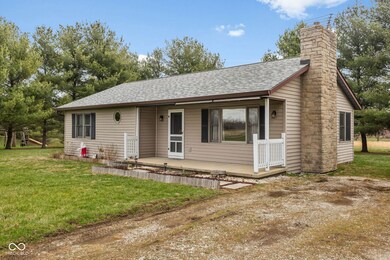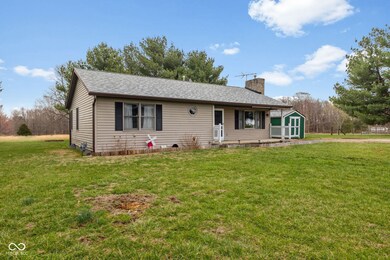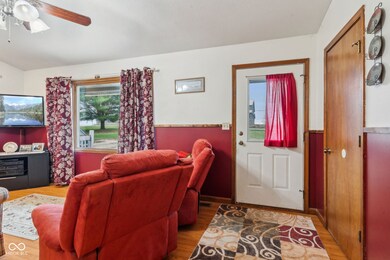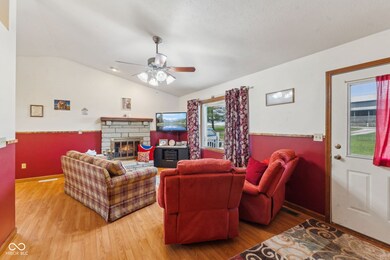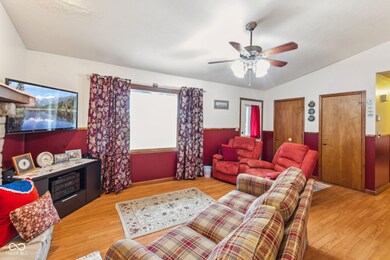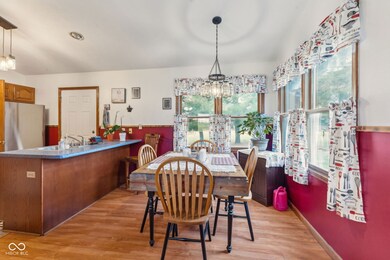
9649 W Hedrick Rd Gosport, IN 47433
Highlights
- Ranch Style House
- Covered patio or porch
- Entrance Foyer
- No HOA
- Eat-In Kitchen
- Kitchen Island
About This Home
As of April 2025Welcome to this beautiful 3-bedroom, 2-bathroom ranch home, offering comfort, space, and a warm, inviting atmosphere. Step inside to a cozy living room with a fireplace, perfect for relaxing evenings. The large kitchen is a standout, featuring a center island for extra prep space and an eat-in area with windows that bring in plenty of natural light. The primary bedroom is generously sized and includes a private en-suite bathroom, creating a peaceful retreat. The two additional bedrooms are well-sized and share a full bathroom, making this home ideal for families or guests. Outside, enjoy the big backyard, perfect for outdoor activities, gardening, or entertaining. Plus, two storage sheds provide plenty of space for tools, equipment, or hobbies.
Last Agent to Sell the Property
F.C. Tucker Company Brokerage Email: smallingeliterealtygroup@gmail.com License #RB14038038

Co-Listed By
F.C. Tucker Company Brokerage Email: smallingeliterealtygroup@gmail.com License #RB14043475
Home Details
Home Type
- Single Family
Est. Annual Taxes
- $908
Year Built
- Built in 1995
Home Design
- Ranch Style House
- Traditional Architecture
- Vinyl Siding
Interior Spaces
- 1,144 Sq Ft Home
- Paddle Fans
- Entrance Foyer
- Living Room with Fireplace
- Combination Kitchen and Dining Room
- Crawl Space
- Fire and Smoke Detector
- Washer and Dryer Hookup
Kitchen
- Eat-In Kitchen
- Microwave
- Kitchen Island
Flooring
- Carpet
- Vinyl
Bedrooms and Bathrooms
- 3 Bedrooms
- 2 Full Bathrooms
Schools
- Edgewood Primary Elementary School
- Edgewood Junior High School
- Edgewood Intermediate School
- Edgewood High School
Additional Features
- Covered patio or porch
- 1.03 Acre Lot
Community Details
- No Home Owners Association
Listing and Financial Details
- Assessor Parcel Number 530330200004000001
- Seller Concessions Offered
Map
Home Values in the Area
Average Home Value in this Area
Property History
| Date | Event | Price | Change | Sq Ft Price |
|---|---|---|---|---|
| 04/24/2025 04/24/25 | Sold | $245,000 | +2.1% | $214 / Sq Ft |
| 03/26/2025 03/26/25 | Pending | -- | -- | -- |
| 03/20/2025 03/20/25 | For Sale | $240,000 | -- | $210 / Sq Ft |
Tax History
| Year | Tax Paid | Tax Assessment Tax Assessment Total Assessment is a certain percentage of the fair market value that is determined by local assessors to be the total taxable value of land and additions on the property. | Land | Improvement |
|---|---|---|---|---|
| 2024 | $909 | $147,900 | $50,200 | $97,700 |
| 2023 | $909 | $136,800 | $40,100 | $96,700 |
| 2022 | $685 | $116,700 | $30,100 | $86,600 |
| 2021 | $691 | $107,200 | $27,600 | $79,600 |
| 2020 | $605 | $98,800 | $20,100 | $78,700 |
| 2019 | $531 | $97,500 | $20,100 | $77,400 |
| 2018 | $519 | $96,300 | $20,100 | $76,200 |
| 2017 | $527 | $90,800 | $15,100 | $75,700 |
| 2016 | $486 | $90,800 | $15,100 | $75,700 |
| 2014 | $456 | $92,900 | $15,100 | $77,800 |
Mortgage History
| Date | Status | Loan Amount | Loan Type |
|---|---|---|---|
| Closed | $70,500 | New Conventional |
Similar Homes in Gosport, IN
Source: MIBOR Broker Listing Cooperative®
MLS Number: 22027592
APN: 53-03-30-200-004.000-001
- 9551 W State Road 46
- 9242 W State Road 46
- 000 S Sunnyside Ln
- 8174 N Stinesville Rd
- 9191 W Mount Carmel Rd
- 45 Flatwoods Rd
- 1664 Deer Haven Ct
- 1776 Spring Creek Ct
- 1774 Spring Creek Ct
- 0 Middle St
- 7880 N Red Hill Rd
- 00 Concord Rd
- 531 E Dogwood Ct
- 534 E Dogwood Ct
- 1276 Concord Rd
- 7388 W Walker Ln
- 8431 N Jenner Dr
- 7103 W Walker Ln
- 2134 N County Line Rd E
- 3376 Bakers School Rd
