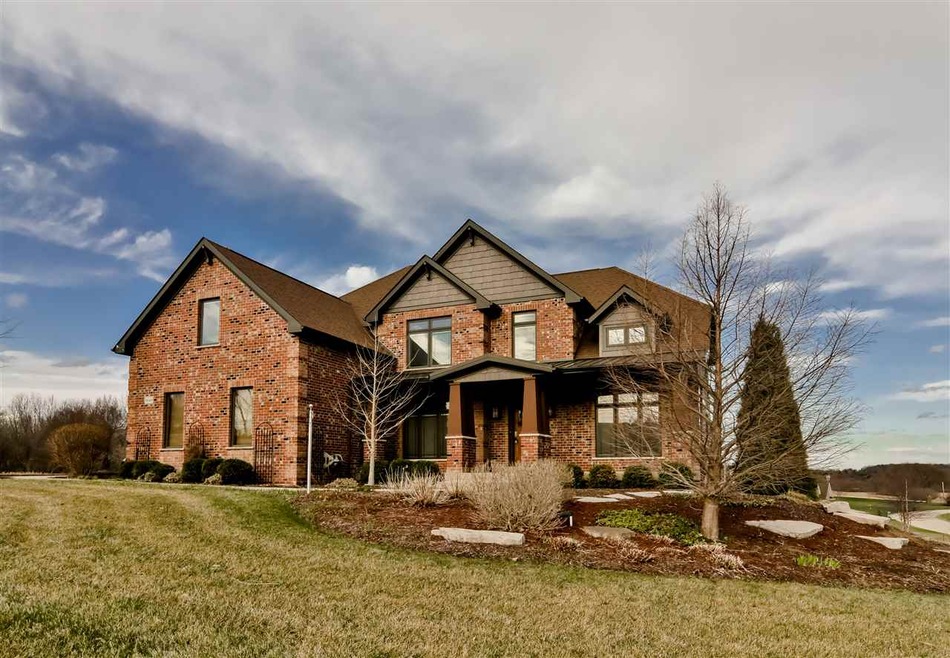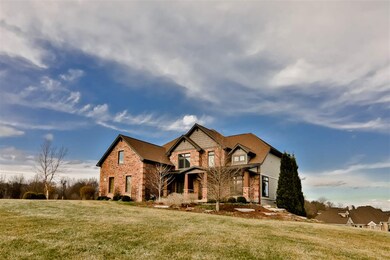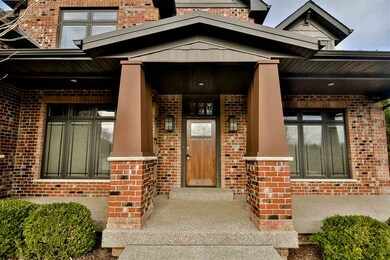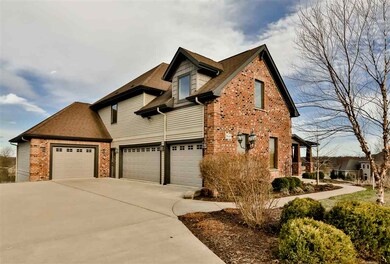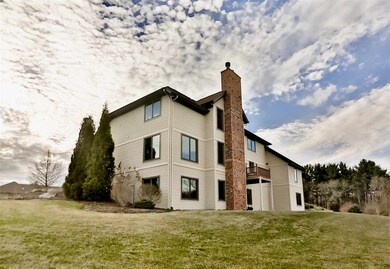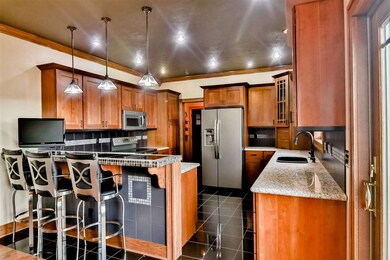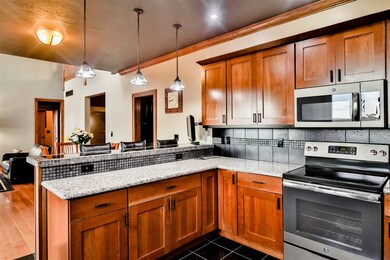
9649 Weatherfield Ct Belvidere, IL 61008
Estimated Value: $543,175 - $598,000
Highlights
- Deck
- Great Room
- Forced Air Heating and Cooling System
- 2 Fireplaces
- Brick or Stone Mason
- Water Softener
About This Home
As of August 2019Stunning, impeccable custom-built executive home in Boone county. Brick 2 story, 4.5 attached car garage, almost a full acre of land. Shake fiber shingles & metal on roof. Professional landscaping, yard irrigation system. Central vacuum. Beautiful foyer, 20ft ceilings in family room & living room. 3 panel solid oak doors throughout home. Kitchen is custom with granite counter tops, granite floor, crown molding and stainless steel appliances. Stone fireplace in family room, 1 bedroom and full bath on main level. Custom oak staircase to the 2nd floor with 3 large bedrooms, huge laundry room, master suite with walk-in closet-private bath with waterfall shower head and enclosed glass shower. Walkout basement is fully finished with family room, bedroom, rec room, full bath and handicap shower and heated flooring.
Last Agent to Sell the Property
Black Castle Properties License #471019785 Listed on: 02/27/2019
Home Details
Home Type
- Single Family
Est. Annual Taxes
- $10,610
Year Built
- Built in 2008
Lot Details
- 0.9 Acre Lot
- Irrigation
HOA Fees
- $17 Monthly HOA Fees
Home Design
- Brick or Stone Mason
- Shingle Roof
- Metal Roof
- Siding
Interior Spaces
- 2-Story Property
- Central Vacuum
- 2 Fireplaces
- Great Room
- Laundry on upper level
Kitchen
- Electric Range
- Stove
- Microwave
- Dishwasher
Bedrooms and Bathrooms
- 5 Bedrooms
Basement
- Basement Fills Entire Space Under The House
- Exterior Basement Entry
Parking
- 4.5 Car Garage
- Driveway
Outdoor Features
- Deck
Schools
- Seth Whitman Elementary School
- Belvidere Central Middle School
- Belvidere North High School
Utilities
- Forced Air Heating and Cooling System
- Heating System Uses Natural Gas
- Well
- Gas Water Heater
- Water Softener
- Septic System
Ownership History
Purchase Details
Home Financials for this Owner
Home Financials are based on the most recent Mortgage that was taken out on this home.Purchase Details
Similar Homes in Belvidere, IL
Home Values in the Area
Average Home Value in this Area
Purchase History
| Date | Buyer | Sale Price | Title Company |
|---|---|---|---|
| Becker Nicholas J | $400,000 | Lakeshore Title Agency | |
| Lamay Robert J Tr & Lamay Suzanne Y | -- | -- |
Mortgage History
| Date | Status | Borrower | Loan Amount |
|---|---|---|---|
| Open | Becker Nicholas J | $320,000 |
Property History
| Date | Event | Price | Change | Sq Ft Price |
|---|---|---|---|---|
| 08/30/2019 08/30/19 | Sold | $400,000 | 0.0% | $132 / Sq Ft |
| 07/08/2019 07/08/19 | Pending | -- | -- | -- |
| 02/27/2019 02/27/19 | For Sale | $399,900 | -- | $132 / Sq Ft |
Tax History Compared to Growth
Tax History
| Year | Tax Paid | Tax Assessment Tax Assessment Total Assessment is a certain percentage of the fair market value that is determined by local assessors to be the total taxable value of land and additions on the property. | Land | Improvement |
|---|---|---|---|---|
| 2023 | $12,730 | $158,041 | $12,140 | $145,901 |
| 2022 | $12,234 | $150,003 | $12,140 | $137,863 |
| 2021 | $11,955 | $146,640 | $12,140 | $134,500 |
| 2020 | $11,741 | $136,353 | $12,140 | $124,213 |
| 2019 | $11,393 | $135,250 | $12,140 | $123,110 |
| 2018 | $10,976 | $460,338 | $348,713 | $111,625 |
| 2017 | $10,610 | $127,532 | $14,065 | $113,467 |
| 2016 | $10,941 | $125,926 | $13,976 | $111,950 |
| 2015 | $10,107 | $113,852 | $16,505 | $97,347 |
| 2014 | $19,298 | $113,171 | $18,659 | $94,512 |
Agents Affiliated with this Home
-
Nick Hailey

Seller's Agent in 2019
Nick Hailey
Black Castle Properties
(815) 708-3744
180 Total Sales
-
Dave Larson

Buyer's Agent in 2019
Dave Larson
Keller Williams Realty Signature
(815) 243-9144
125 Total Sales
Map
Source: NorthWest Illinois Alliance of REALTORS®
MLS Number: 201904030
APN: 05-18-227-006
- 962 Weatherfield Way
- 10277 Creekside Place
- 9920 Springborough Dr
- 1256 Barberry Ln
- 5008 Smokethorn Trail
- 5080 Smokethorn Trail Unit Lot 36
- 9582 Beaver Valley Rd
- 873 Olson Spring Close
- 5049 Smokethorn Trail
- 5051 Smokethorn Trail
- 8895 Meadow Lake Trail
- 4469 Tufted Deer Ct
- 4457 Tufted Deer Ct
- 4507 Spotted Deer Trail
- 4454 Spotted Deer Trail
- 1859 Winding Creek Dr
- 2545 Circle Dr
- 8859 Gold Finch Cir
- 7937 Revere Cir
- 9649 Weatherfield Ct
- 934 Weatherfield Way
- 9653 Weatherfield Ct
- 9660 Weatherfield Ct
- 9604 Pebble Creek Cir
- 9644 Weatherfield Ct
- 867 Weatherfield Way
- 9652 Weatherfield Ct
- 816 Weatherfield Way
- 842 Weatherfield Way
- 9611 Pebble Creek Cir
- 821 Weatherfield Way
- 978 Weatherfield Way
- 9589 Granite Way
- 9590 Pebble Creek Cir
- 801 Weatherfield Way
- 825 Centerbridge Ln
- 9595 Pebble Creek Cir
- 9595 Pebble Creek Cir
- 956 Centerbridge Ln
