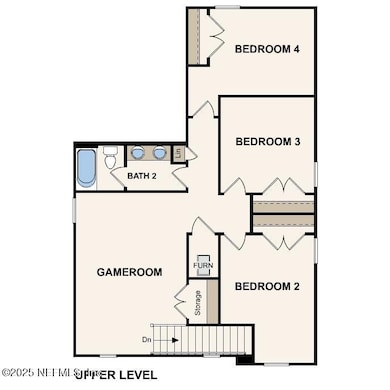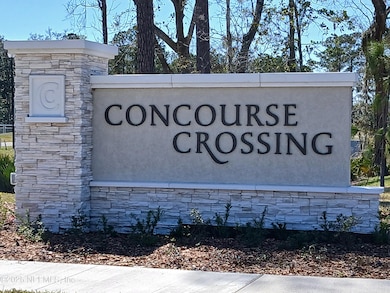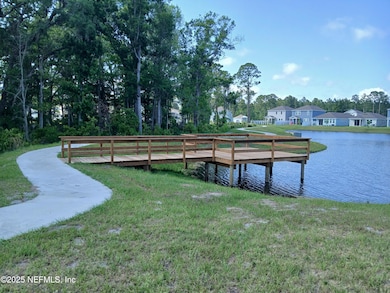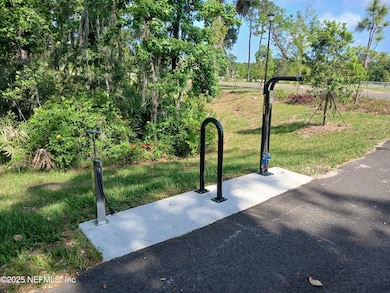
96493 Stillpoint Way Fernandina Beach, FL 32034
Estimated payment $2,488/month
Highlights
- Under Construction
- Double Oven
- 2 Car Attached Garage
- Yulee Elementary School Rated A-
- Front Porch
- Walk-In Closet
About This Home
This charming 2-story home boasts an open living area with luxury vinyl plank flooring; chef's kitchen with quartz countertops and crowned white cabinets; first-floor primary suite with a tray ceiling, enclosed tile shower and large walk-in closet; convenient half bath and inside laundry room. Upstairs you'll find a roomy loft, 3 generous bedrooms, and full bath with double sinks and vanity. Access the covered patio through the triple sliding glass door overlooking a wooded area behind the yard.
Home Details
Home Type
- Single Family
Est. Annual Taxes
- $216
Year Built
- Built in 2025 | Under Construction
Lot Details
- Front and Back Yard Sprinklers
HOA Fees
- $74 Monthly HOA Fees
Parking
- 2 Car Attached Garage
Home Design
- Shingle Roof
Interior Spaces
- 2,225 Sq Ft Home
- 2-Story Property
- Entrance Foyer
- Vinyl Flooring
- Smart Thermostat
- Washer and Electric Dryer Hookup
Kitchen
- Breakfast Bar
- Double Oven
- Electric Oven
- Electric Cooktop
- Microwave
- Dishwasher
- Kitchen Island
Bedrooms and Bathrooms
- 4 Bedrooms
- Split Bedroom Floorplan
- Walk-In Closet
- Shower Only
Outdoor Features
- Patio
- Front Porch
Schools
- Southside Elementary School
- Fernandina Beach Middle School
- Fernandina Beach High School
Utilities
- Central Heating and Cooling System
- Electric Water Heater
Community Details
- Concourse Crossing Subdivision
Listing and Financial Details
- Assessor Parcel Number 292N28033100430000
Map
Home Values in the Area
Average Home Value in this Area
Tax History
| Year | Tax Paid | Tax Assessment Tax Assessment Total Assessment is a certain percentage of the fair market value that is determined by local assessors to be the total taxable value of land and additions on the property. | Land | Improvement |
|---|---|---|---|---|
| 2024 | -- | $13,846 | $13,846 | -- |
Property History
| Date | Event | Price | Change | Sq Ft Price |
|---|---|---|---|---|
| 05/30/2025 05/30/25 | For Sale | $426,990 | -0.3% | $192 / Sq Ft |
| 05/01/2025 05/01/25 | For Sale | $428,120 | -- | $192 / Sq Ft |
Similar Homes in Fernandina Beach, FL
Source: realMLS (Northeast Florida Multiple Listing Service)
MLS Number: 2090484
APN: 29-2N-28-0331-0043-0000
- 96406 Stillpoint Way
- 96437 Stillpoint Way
- 96493 Stillpoint Way
- 96429 Stillpoint Way
- 96421 Stillpoint Way
- 96413 Stillpoint Way
- 96405 Stillpoint Way
- 96397 Stillpoint Way
- 96389 Stillpoint Way
- 96381 Stillpoint Way
- 96365 Stillpoint Way
- 96300 Broadmoore Rd
- 96357 Stillpoint Way
- 96292 Broadmoor Rd
- 96301 Broadmoor Rd
- 96301 Broadmoore Rd





