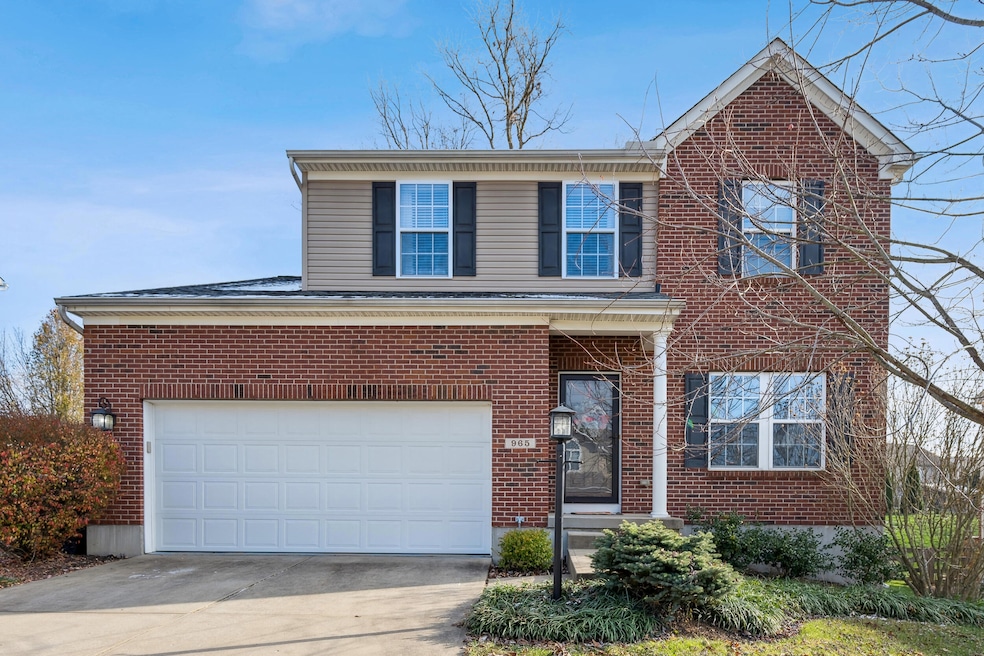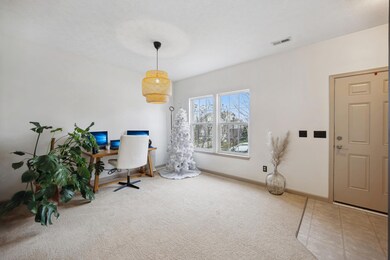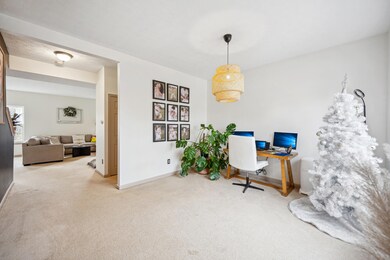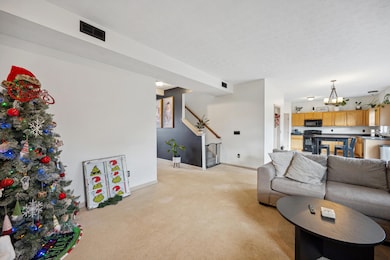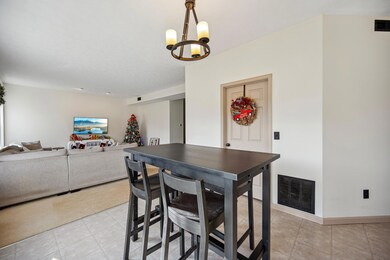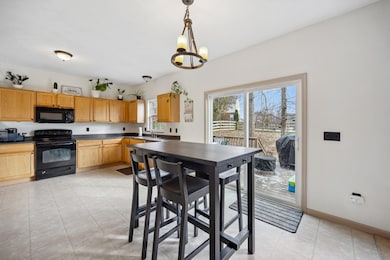
965 Ally Way Independence, KY 41051
Highlights
- Traditional Architecture
- Loft
- High Ceiling
- White's Tower Elementary School Rated A-
- 1 Fireplace
- Formal Dining Room
About This Home
As of January 2025Welcome Home! This 3 bed 2.5 bath is waiting for you to call it home. Enjoy sitting on the deck with wooded views. The open layout creates a seamless flow between the living spaces, perfect for entertaining or simply enjoying family time. The second floor loft/flex room adds additional living space the possibilites are endless. Spacious Master Bedroom with attached bathroom and walk in closet. First floor Laundry. The basement has a rough in and 9 foot ceilings. What a great Christmas Present. Open House Saturday 12/7 from 12-2.
Home Details
Home Type
- Single Family
Est. Annual Taxes
- $3,479
Year Built
- Built in 2008
Lot Details
- 9,030 Sq Ft Lot
- 046-00-04-021.00
HOA Fees
- $13 Monthly HOA Fees
Parking
- 2 Car Garage
- Driveway
- On-Street Parking
Home Design
- Traditional Architecture
- Brick Exterior Construction
- Poured Concrete
- Shingle Roof
- Vinyl Siding
Interior Spaces
- 1,952 Sq Ft Home
- 2-Story Property
- High Ceiling
- Ceiling Fan
- Recessed Lighting
- 1 Fireplace
- Insulated Windows
- Double Hung Windows
- Family Room
- Living Room
- Formal Dining Room
- Loft
- Concrete Flooring
- Laundry on main level
- Unfinished Basement
Kitchen
- Electric Oven
- Electric Range
- Microwave
- Dishwasher
Bedrooms and Bathrooms
- 3 Bedrooms
Schools
- Whites Tower Elementary School
- Woodland Middle School
- Scott High School
Utilities
- Forced Air Heating and Cooling System
Community Details
- Vertex Association, Phone Number (859) 491-5711
Listing and Financial Details
- Assessor Parcel Number 046-00-04-021.00
Map
Home Values in the Area
Average Home Value in this Area
Property History
| Date | Event | Price | Change | Sq Ft Price |
|---|---|---|---|---|
| 01/30/2025 01/30/25 | Sold | $317,450 | -2.3% | $163 / Sq Ft |
| 12/11/2024 12/11/24 | Pending | -- | -- | -- |
| 12/05/2024 12/05/24 | For Sale | $324,900 | -- | $166 / Sq Ft |
Tax History
| Year | Tax Paid | Tax Assessment Tax Assessment Total Assessment is a certain percentage of the fair market value that is determined by local assessors to be the total taxable value of land and additions on the property. | Land | Improvement |
|---|---|---|---|---|
| 2024 | $3,479 | $284,000 | $35,000 | $249,000 |
| 2023 | $3,584 | $284,000 | $35,000 | $249,000 |
| 2022 | $2,801 | $217,300 | $35,000 | $182,300 |
| 2021 | $2,842 | $217,300 | $35,000 | $182,300 |
| 2020 | $2,417 | $180,000 | $30,000 | $150,000 |
| 2019 | $2,423 | $180,000 | $30,000 | $150,000 |
| 2018 | $2,436 | $180,000 | $30,000 | $150,000 |
| 2017 | $2,370 | $180,000 | $30,000 | $150,000 |
| 2015 | $2,239 | $175,000 | $25,000 | $150,000 |
| 2014 | $2,208 | $175,000 | $25,000 | $150,000 |
Mortgage History
| Date | Status | Loan Amount | Loan Type |
|---|---|---|---|
| Previous Owner | $11,836 | FHA | |
| Previous Owner | $278,856 | FHA | |
| Previous Owner | $185,089 | New Conventional | |
| Previous Owner | $170,227 | FHA | |
| Previous Owner | $166,007 | FHA |
Deed History
| Date | Type | Sale Price | Title Company |
|---|---|---|---|
| Warranty Deed | $317,450 | None Listed On Document | |
| Warranty Deed | $317,450 | None Listed On Document | |
| Warranty Deed | $284,000 | 360 American Title | |
| Warranty Deed | $180,000 | Lawyers Title Cincinnati Inc | |
| Corporate Deed | $168,198 | First Title Agency | |
| Deed | $25,000 | First Title Agency |
Similar Homes in Independence, KY
Source: Northern Kentucky Multiple Listing Service
MLS Number: 628468
APN: 046-00-04-021.00
- 6388 Alexandra Ct
- 6403 Arabian Dr
- 6269 Streamside Dr
- 6339 Arabian Dr
- 964 Stablewatch Dr
- 6336 Alexandra Ct
- 825 Ridgepoint Dr
- 2756 Sycamore Creek Dr
- 794 Stonybrook Ct
- 5315 Midnight Run
- 6482 Heathbrook Ct
- 6382 Waterview Way
- 4370 Oliver Rd
- 804 Jimae Ave
- 708 Stablewatch Dr
- 6342 Stallion Ct
- 958 Don Victor
- 772 Cox Rd Unit 85 & 86
- 731 Cox Rd
- 941 Don Victor
