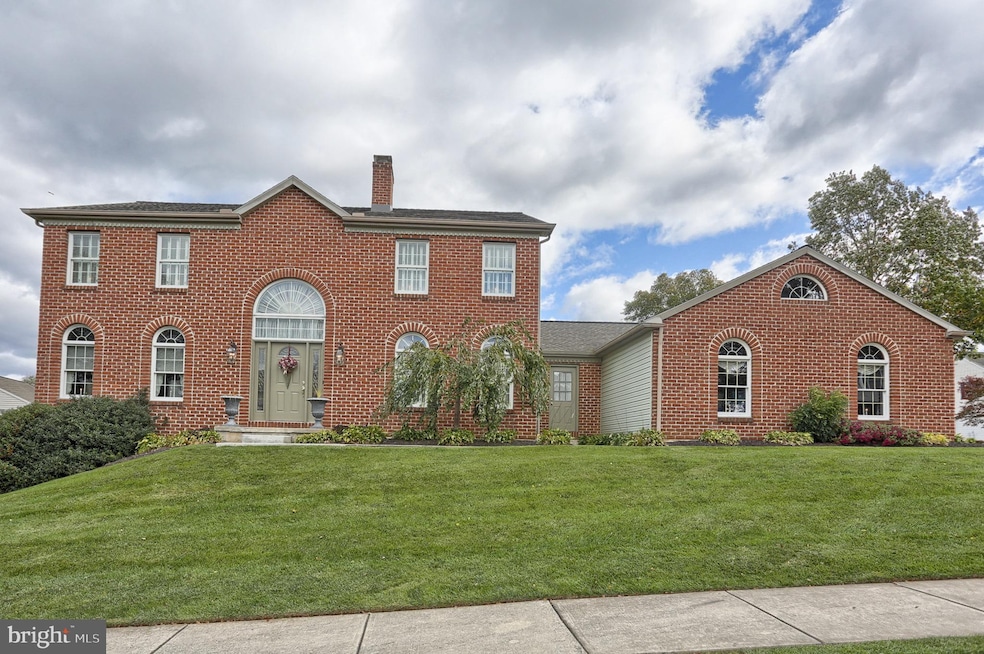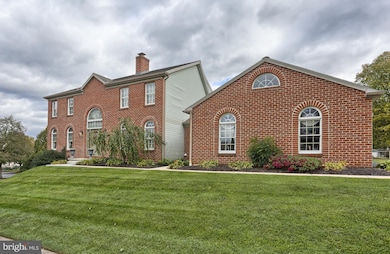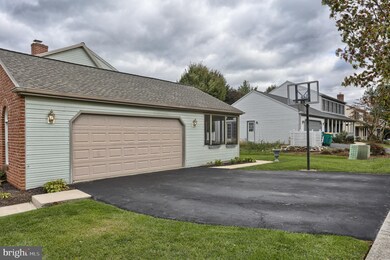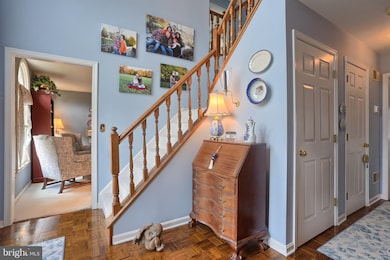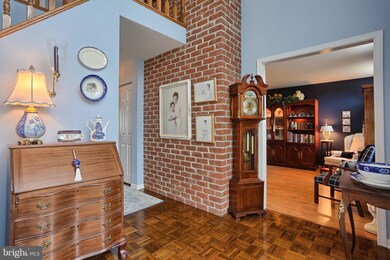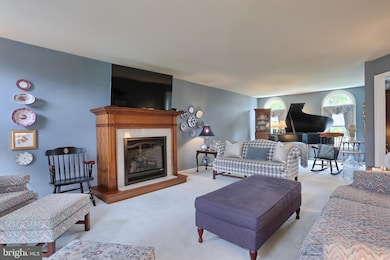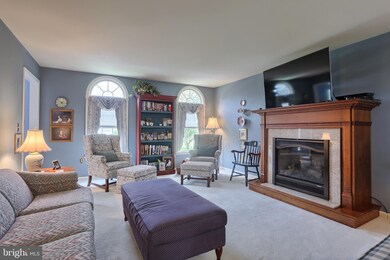
965 Carter Cove Hummelstown, PA 17036
Highlights
- Traditional Floor Plan
- Traditional Architecture
- 2 Fireplaces
- Hershey Elementary School Rated A
- Wood Flooring
- Great Room
About This Home
As of May 2024Welcome to 965 Carter Cove in Hummelstown. Beautifully maintained and located on a quiet tree lined street in the Southpoint of Hershey. Traditional style and details abounds in this 4 bedroom with 3.5 bath home. Plenty of space to entertain from the spacious family room to the expansive great room in the finished basement. With large windows the entry foyer bathes in natural light. Grab a book and relax in the formal living room with fireplace. Enjoy cooking family meals from your kitchen and enjoy gathering in the dining room or eat-in kitchen and even in the screened in porch for summer night dining. Bedrooms are all nicely sized and give everyone their own separate space for privacy and relaxation. Updated master bathroom has glass enclosed tiled shower, granite counter top double vanity and tiled floors. There is a home office/study in the finished basement and a ton of storage space. A large unfinished 19 x 19 room with garage access can be a great workshop area for any hobbyist or crafter. Geothermal system provides efficient heating and cooling. Architectural Shingled Roof (2008) and all new windows installed (2013). Your family can enjoy Gelder Park which is a short walk or bike ride away and this home's ideal location is minutes from Hershey Medical Center, all major roadways to Harrisburg, Lancaster and surrounding areas and all things Hershey! Original owners built this home and made many wonderful memories here. Now its time for you and yours to make it your own. Note: Shown by appointment only and must follow CDC guidelines and use of PPE (masks).
Last Agent to Sell the Property
Berkshire Hathaway HomeServices Homesale Realty License #RS329045 Listed on: 04/10/2020

Home Details
Home Type
- Single Family
Est. Annual Taxes
- $6,195
Year Built
- Built in 1990
Lot Details
- 10,454 Sq Ft Lot
- Property is in very good condition
HOA Fees
- $7 Monthly HOA Fees
Parking
- 2 Car Direct Access Garage
- Side Facing Garage
- Garage Door Opener
- Driveway
- On-Street Parking
Home Design
- Traditional Architecture
- Frame Construction
- Architectural Shingle Roof
- Vinyl Siding
- Brick Front
Interior Spaces
- Property has 2 Levels
- Traditional Floor Plan
- 2 Fireplaces
- Gas Fireplace
- Entrance Foyer
- Great Room
- Family Room
- Living Room
- Formal Dining Room
- Den
- Screened Porch
- Storage Room
- Partially Finished Basement
- Basement Fills Entire Space Under The House
Kitchen
- Eat-In Kitchen
- Stove
- Built-In Microwave
- Dishwasher
- Kitchen Island
- Trash Compactor
Flooring
- Wood
- Carpet
- Vinyl
Bedrooms and Bathrooms
- 4 Bedrooms
- En-Suite Primary Bedroom
- En-Suite Bathroom
Laundry
- Laundry Room
- Laundry on main level
Accessible Home Design
- Level Entry For Accessibility
Schools
- Hershey Primary Elementary School
- Hershey Middle School
- Hershey High School
Utilities
- Forced Air Heating and Cooling System
- Geothermal Heating and Cooling
- Electric Water Heater
Community Details
- Association fees include common area maintenance
- Southpoint Of Hershey Subdivision
Listing and Financial Details
- Assessor Parcel Number 24-087-200-000-0000
Ownership History
Purchase Details
Home Financials for this Owner
Home Financials are based on the most recent Mortgage that was taken out on this home.Purchase Details
Home Financials for this Owner
Home Financials are based on the most recent Mortgage that was taken out on this home.Similar Homes in Hummelstown, PA
Home Values in the Area
Average Home Value in this Area
Purchase History
| Date | Type | Sale Price | Title Company |
|---|---|---|---|
| Special Warranty Deed | $575,000 | Barristers Land Abstract | |
| Deed | $375,000 | None Available |
Mortgage History
| Date | Status | Loan Amount | Loan Type |
|---|---|---|---|
| Open | $488,750 | New Conventional | |
| Previous Owner | $235,000 | New Conventional | |
| Previous Owner | $30,000 | Credit Line Revolving | |
| Previous Owner | $20,000 | Credit Line Revolving | |
| Previous Owner | $29,000 | Future Advance Clause Open End Mortgage |
Property History
| Date | Event | Price | Change | Sq Ft Price |
|---|---|---|---|---|
| 05/09/2024 05/09/24 | Sold | $575,000 | 0.0% | $168 / Sq Ft |
| 03/23/2024 03/23/24 | Pending | -- | -- | -- |
| 03/23/2024 03/23/24 | Price Changed | $575,000 | +53.3% | $168 / Sq Ft |
| 08/07/2020 08/07/20 | Sold | $375,000 | -6.3% | $94 / Sq Ft |
| 06/28/2020 06/28/20 | Pending | -- | -- | -- |
| 04/10/2020 04/10/20 | For Sale | $400,000 | -- | $100 / Sq Ft |
Tax History Compared to Growth
Tax History
| Year | Tax Paid | Tax Assessment Tax Assessment Total Assessment is a certain percentage of the fair market value that is determined by local assessors to be the total taxable value of land and additions on the property. | Land | Improvement |
|---|---|---|---|---|
| 2025 | $6,863 | $219,600 | $36,400 | $183,200 |
| 2024 | $6,450 | $219,600 | $36,400 | $183,200 |
| 2023 | $6,335 | $219,600 | $36,400 | $183,200 |
| 2022 | $6,195 | $219,600 | $36,400 | $183,200 |
| 2021 | $6,195 | $219,600 | $36,400 | $183,200 |
| 2020 | $6,195 | $219,600 | $36,400 | $183,200 |
| 2019 | $6,083 | $219,600 | $36,400 | $183,200 |
| 2018 | $5,922 | $219,600 | $36,400 | $183,200 |
| 2017 | $5,922 | $219,600 | $36,400 | $183,200 |
| 2016 | $0 | $219,600 | $36,400 | $183,200 |
| 2015 | -- | $219,600 | $36,400 | $183,200 |
| 2014 | -- | $219,600 | $36,400 | $183,200 |
Agents Affiliated with this Home
-
Ronald Burkhart

Seller's Agent in 2024
Ronald Burkhart
Coldwell Banker Realty
(717) 735-1319
175 Total Sales
-
Lalisa Sweat

Buyer's Agent in 2024
Lalisa Sweat
Crown Homes Real Estate
(305) 908-8895
5 Total Sales
-
MONINA SWICK

Seller's Agent in 2020
MONINA SWICK
Berkshire Hathaway HomeServices Homesale Realty
(717) 623-2503
30 Total Sales
-
Sharon Burkhart

Buyer's Agent in 2020
Sharon Burkhart
Coldwell Banker Realty
(717) 283-8355
112 Total Sales
Map
Source: Bright MLS
MLS Number: PADA120496
APN: 24-087-200
- 906 Bruton Cove
- 2035 Southpoint Dr
- 2077A Raleigh Rd
- 2153 Gelder Park Dr
- 2321 Raleigh Rd
- 1956 Limestone Dr
- 1919 Limestone Dr
- 659 Stoverdale Rd
- 2335 Joann Ave
- 722 Whitetail Dr
- 1739 Grove St
- 1039 Fairdell Dr
- 1023 Fairdell Dr
- 1534 Macintosh Way
- 177 Middletown Rd
- 1770 Brookline Dr
- 1502 Bradley Ave
- 1331 Bradley Ave
- 654 Waltonville Rd
- 451 Lovell Ct
