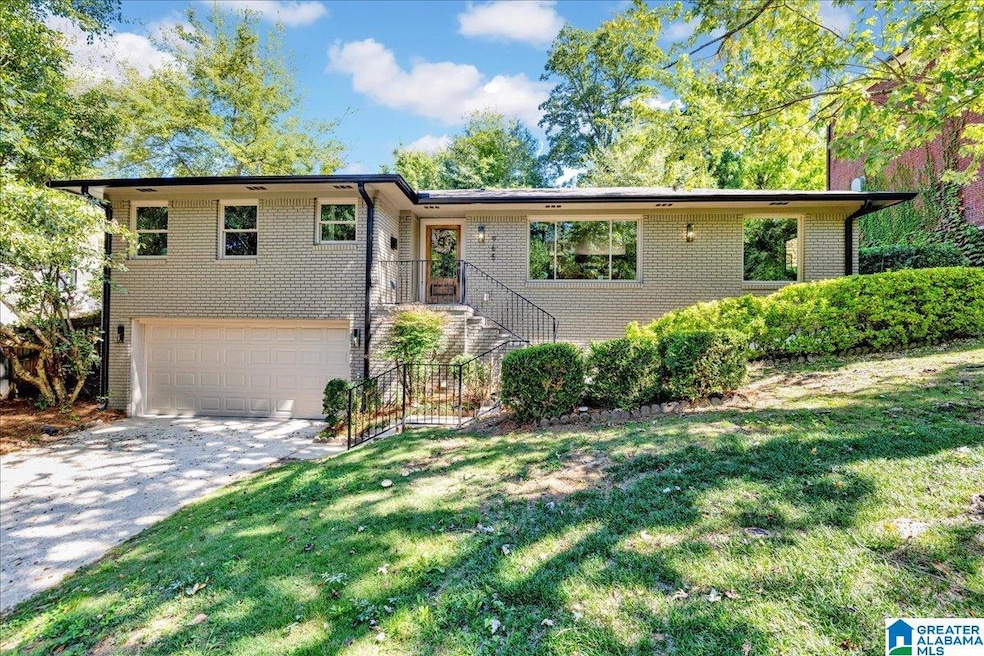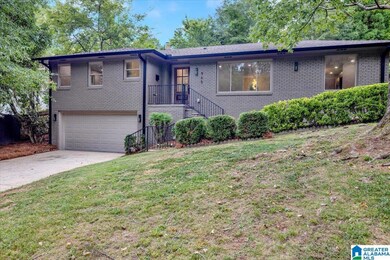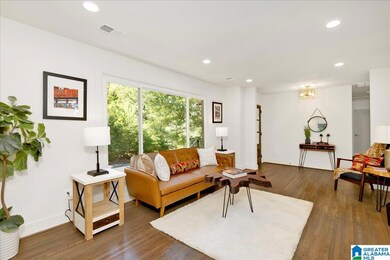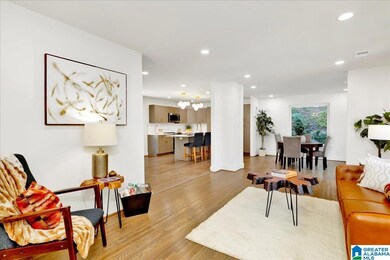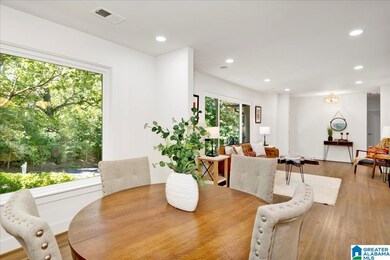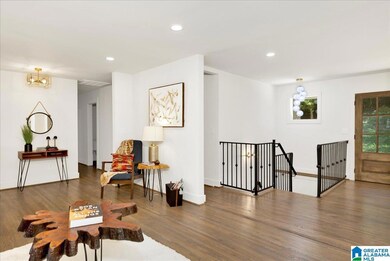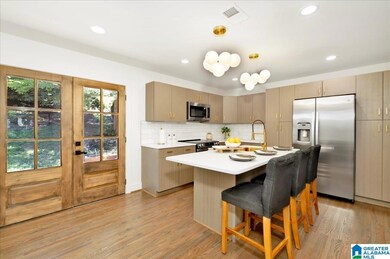
965 Conroy Rd Birmingham, AL 35222
Forest Park NeighborhoodHighlights
- Wood Flooring
- Stone Countertops
- Stainless Steel Appliances
- Attic
- Den
- Porch
About This Home
As of December 2024BACK ON THE MARKET! FOREST PARK BEAUTY! Welcome to your dream home, where historic charm meets modern luxury! Nestled in the highly sought-after historic neighborhood of Forest Park, this beautifully remodeled all brick home is a true gem. This home blends timeless elegance with contemporary updates, creating the perfect balance. Come experience this custom designed 3 BR/2.5 BA/2 Car garage home with fully finished basement with custom bar. Stunning, hand-selected hardwood floors flow throughout the home, providing warmth and character to each room.The sleek, modern kitchen boasts beautiful quartz countertops plus stainless appliances. Step outside to your serene, private backyard complete with a spacious patio – ideal for relaxing evenings or entertaining. This home is a rare find, offering modern amenities while preserving the charm of its historic setting. Perfect for those who appreciate craftsmanship and convenience in a peaceful urban oasis. PRICED TO SELL!
Home Details
Home Type
- Single Family
Est. Annual Taxes
- $3,083
Year Built
- Built in 1959
Lot Details
- 10,454 Sq Ft Lot
Parking
- 2 Car Attached Garage
- Front Facing Garage
- Driveway
Home Design
- Four Sided Brick Exterior Elevation
Interior Spaces
- 1-Story Property
- Smooth Ceilings
- Recessed Lighting
- French Doors
- Combination Dining and Living Room
- Den
- Attic
Kitchen
- Stove
- Built-In Microwave
- Dishwasher
- Stainless Steel Appliances
- Kitchen Island
- Stone Countertops
Flooring
- Wood
- Tile
Bedrooms and Bathrooms
- 3 Bedrooms
- Split Bedroom Floorplan
- Walk-In Closet
- Separate Shower
- Linen Closet In Bathroom
Laundry
- Laundry Room
- Washer and Electric Dryer Hookup
Finished Basement
- Basement Fills Entire Space Under The House
- Recreation or Family Area in Basement
- Laundry in Basement
Outdoor Features
- Patio
- Porch
Schools
- Avondale Elementary School
- Putnam Middle School
- Woodlawn High School
Utilities
- Central Heating and Cooling System
- Underground Utilities
- Electric Water Heater
Listing and Financial Details
- Visit Down Payment Resource Website
- Assessor Parcel Number 23-00-32-1-011-020.000
Ownership History
Purchase Details
Home Financials for this Owner
Home Financials are based on the most recent Mortgage that was taken out on this home.Purchase Details
Home Financials for this Owner
Home Financials are based on the most recent Mortgage that was taken out on this home.Purchase Details
Home Financials for this Owner
Home Financials are based on the most recent Mortgage that was taken out on this home.Similar Homes in Birmingham, AL
Home Values in the Area
Average Home Value in this Area
Purchase History
| Date | Type | Sale Price | Title Company |
|---|---|---|---|
| Warranty Deed | $580,000 | None Listed On Document | |
| Warranty Deed | $400,000 | None Listed On Document | |
| Warranty Deed | $187,500 | None Available |
Mortgage History
| Date | Status | Loan Amount | Loan Type |
|---|---|---|---|
| Previous Owner | $425,000 | New Conventional | |
| Previous Owner | $239,500 | New Conventional | |
| Previous Owner | $240,000 | New Conventional | |
| Previous Owner | $25,000 | New Conventional | |
| Previous Owner | $180,000 | FHA |
Property History
| Date | Event | Price | Change | Sq Ft Price |
|---|---|---|---|---|
| 12/21/2024 12/21/24 | Sold | $580,000 | -3.3% | $235 / Sq Ft |
| 12/17/2024 12/17/24 | Pending | -- | -- | -- |
| 12/02/2024 12/02/24 | Price Changed | $599,800 | -3.2% | $243 / Sq Ft |
| 11/04/2024 11/04/24 | Price Changed | $619,800 | -2.4% | $251 / Sq Ft |
| 10/22/2024 10/22/24 | Price Changed | $634,800 | -2.0% | $257 / Sq Ft |
| 10/10/2024 10/10/24 | For Sale | $648,000 | +58.0% | $262 / Sq Ft |
| 10/13/2023 10/13/23 | Sold | $410,000 | -8.9% | $173 / Sq Ft |
| 09/22/2023 09/22/23 | Pending | -- | -- | -- |
| 09/19/2023 09/19/23 | For Sale | $450,000 | 0.0% | $190 / Sq Ft |
| 09/17/2023 09/17/23 | Pending | -- | -- | -- |
| 09/14/2023 09/14/23 | Price Changed | $450,000 | -14.3% | $190 / Sq Ft |
| 08/01/2023 08/01/23 | Price Changed | $525,000 | -12.4% | $221 / Sq Ft |
| 07/05/2023 07/05/23 | For Sale | $599,000 | -- | $253 / Sq Ft |
Tax History Compared to Growth
Tax History
| Year | Tax Paid | Tax Assessment Tax Assessment Total Assessment is a certain percentage of the fair market value that is determined by local assessors to be the total taxable value of land and additions on the property. | Land | Improvement |
|---|---|---|---|---|
| 2024 | $3,083 | $45,460 | -- | -- |
| 2022 | $2,673 | $37,850 | $29,500 | $8,350 |
| 2021 | $2,554 | $36,220 | $29,500 | $6,720 |
| 2020 | $2,531 | $35,900 | $29,500 | $6,400 |
| 2019 | $2,460 | $41,220 | $0 | $0 |
| 2018 | $1,903 | $27,240 | $0 | $0 |
| 2017 | $1,948 | $27,860 | $0 | $0 |
| 2016 | $1,934 | $27,660 | $0 | $0 |
| 2015 | $1,934 | $27,660 | $0 | $0 |
| 2014 | $1,536 | $23,320 | $0 | $0 |
| 2013 | $1,536 | $23,320 | $0 | $0 |
Agents Affiliated with this Home
-
Gabriel Henderson

Seller's Agent in 2024
Gabriel Henderson
EXP Realty LLC
(205) 422-5999
2 in this area
136 Total Sales
-
Lori Reich

Buyer's Agent in 2024
Lori Reich
ARC Realty Mountain Brook
(205) 936-7002
1 in this area
101 Total Sales
-
Nancy Tran

Seller's Agent in 2023
Nancy Tran
Canterbury Realty Group, LLC
(205) 276-8722
8 in this area
21 Total Sales
Map
Source: Greater Alabama MLS
MLS Number: 21399806
APN: 23-00-32-1-011-020.000
- 1016 42nd St S Unit A
- 720 Linwood Rd
- 3932 Clairmont Ave Unit 3932 and 3934
- 4603 Clairmont Ave S
- 4804 Lincrest Dr
- 849 42nd St S
- 4124 Cliff Rd S
- 4713 9th Ave S
- 4011 Clairmont Ave S
- 4213 Overlook Dr
- 844 42nd St S
- 3937 Montclair Rd Unit 3937
- 177 Ross Dr
- 772 47th Place S
- 768 47th Place S
- 739 47th St S
- 4300 Linwood Dr
- 180 Peachtree Cir
- 3810 Montclair Rd
- 141 Main St
