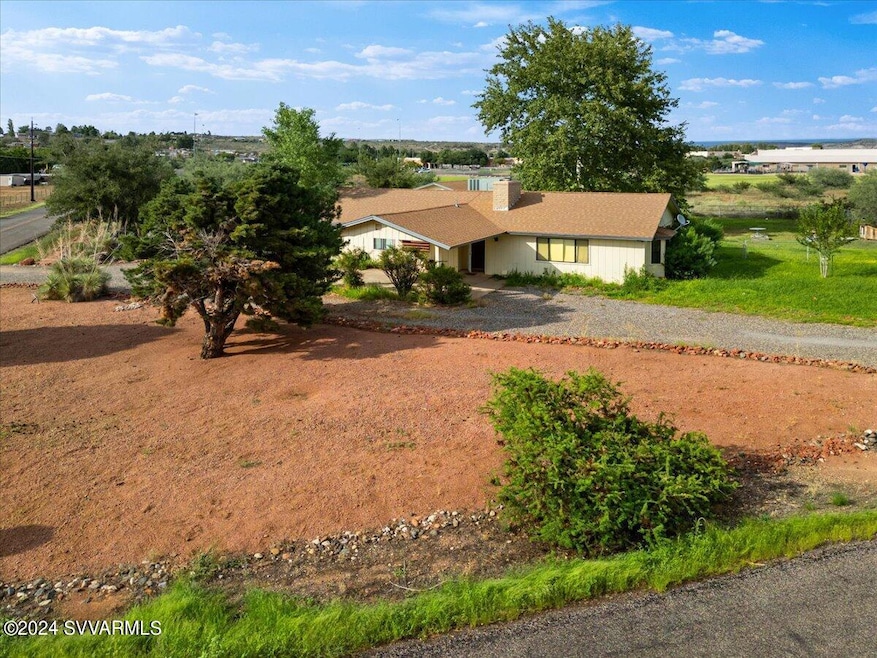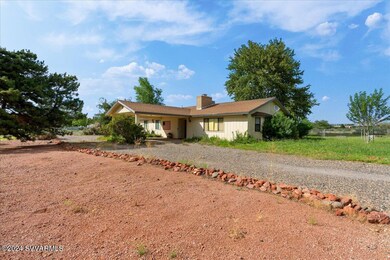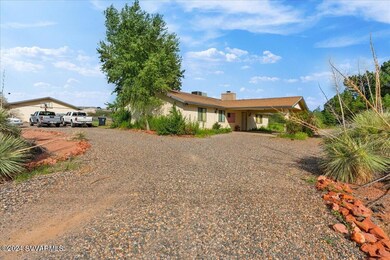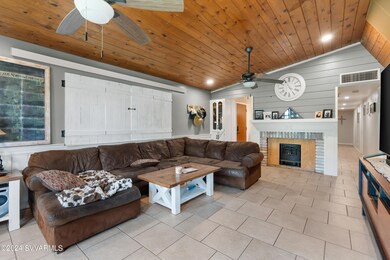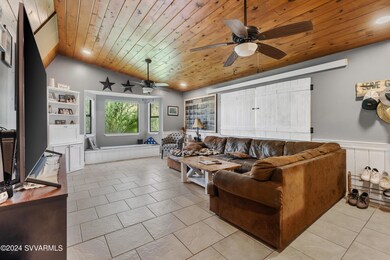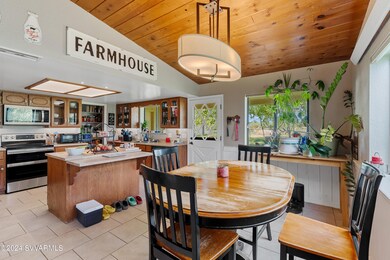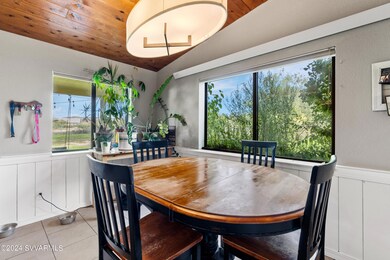
965 N Garner Ln Camp Verde, AZ 86322
Highlights
- RV Access or Parking
- Mountain View
- Cathedral Ceiling
- Open Floorplan
- Ranch Style House
- Corner Lot
About This Home
As of October 2024This great 3 bedroom 2 bathroom home is located on an oversized corner lot. With 1.89 acres there are possibilities everywhere you look. Large open living room with vaulted ceilings that opens to the kitchen and dining room. Kitchen has plenty of cabinets and counter space with large island and pantry. 3 large bedrooms. Covered back patio, fully fenced back yard. Oversized garage, workshop and tons of storage. Circular driveway. Great views of the mountains. Bring the toys and come enjoy Arizona at its best.
Last Agent to Sell the Property
Coldwell Banker Realty License #SA550202000 Listed on: 08/14/2024

Home Details
Home Type
- Single Family
Est. Annual Taxes
- $1,870
Year Built
- Built in 1980
Lot Details
- 1.89 Acre Lot
- Rural Setting
- North Facing Home
- Back Yard Fenced
- Corner Lot
- Landscaped with Trees
- Grass Covered Lot
Home Design
- Ranch Style House
- Slab Foundation
- Wood Frame Construction
- Composition Shingle Roof
Interior Spaces
- 1,809 Sq Ft Home
- Open Floorplan
- Cathedral Ceiling
- Ceiling Fan
- Double Pane Windows
- Combination Kitchen and Dining Room
- Workshop
- Storage Room
- Washer and Electric Dryer Hookup
- Mountain Views
- Fire and Smoke Detector
Kitchen
- Walk-In Pantry
- Electric Oven
- Range<<rangeHoodToken>>
- Kitchen Island
Flooring
- Carpet
- Tile
Bedrooms and Bathrooms
- 3 Bedrooms
- En-Suite Primary Bedroom
- Walk-In Closet
- 2 Bathrooms
Parking
- 3 Parking Spaces
- Off-Street Parking
- RV Access or Parking
Accessible Home Design
- Level Entry For Accessibility
Outdoor Features
- Covered patio or porch
- Shop
Utilities
- Heat Pump System
- Well
- Electric Water Heater
- Conventional Septic
- Septic System
Community Details
- Under 5 Acres Subdivision
Listing and Financial Details
- Assessor Parcel Number 40419012l
Ownership History
Purchase Details
Home Financials for this Owner
Home Financials are based on the most recent Mortgage that was taken out on this home.Similar Homes in Camp Verde, AZ
Home Values in the Area
Average Home Value in this Area
Purchase History
| Date | Type | Sale Price | Title Company |
|---|---|---|---|
| Warranty Deed | $460,000 | Yavapai Title Agency |
Mortgage History
| Date | Status | Loan Amount | Loan Type |
|---|---|---|---|
| Open | $368,000 | New Conventional |
Property History
| Date | Event | Price | Change | Sq Ft Price |
|---|---|---|---|---|
| 06/26/2025 06/26/25 | Price Changed | $540,000 | -8.5% | $286 / Sq Ft |
| 06/09/2025 06/09/25 | For Sale | $590,000 | +28.3% | $312 / Sq Ft |
| 10/07/2024 10/07/24 | Sold | $460,000 | +2.2% | $254 / Sq Ft |
| 08/25/2024 08/25/24 | Pending | -- | -- | -- |
| 08/14/2024 08/14/24 | For Sale | $449,900 | -- | $249 / Sq Ft |
Tax History Compared to Growth
Tax History
| Year | Tax Paid | Tax Assessment Tax Assessment Total Assessment is a certain percentage of the fair market value that is determined by local assessors to be the total taxable value of land and additions on the property. | Land | Improvement |
|---|---|---|---|---|
| 2026 | $1,927 | $38,164 | -- | -- |
| 2024 | $1,870 | $38,830 | -- | -- |
| 2023 | $1,870 | $31,270 | $7,414 | $23,856 |
| 2022 | $1,775 | $25,202 | $5,337 | $19,865 |
| 2021 | $1,814 | $23,421 | $5,547 | $17,874 |
| 2020 | $1,756 | $0 | $0 | $0 |
| 2019 | $1,720 | $0 | $0 | $0 |
| 2018 | $1,667 | $0 | $0 | $0 |
| 2017 | $1,587 | $0 | $0 | $0 |
| 2016 | $1,530 | $0 | $0 | $0 |
| 2015 | -- | $0 | $0 | $0 |
| 2014 | -- | $0 | $0 | $0 |
Agents Affiliated with this Home
-
Ruth Ann Rankins

Seller's Agent in 2025
Ruth Ann Rankins
RealtyOneGroup Mountain Desert
(928) 295-8715
33 Total Sales
-
Connie Bills

Seller's Agent in 2024
Connie Bills
Coldwell Banker Realty
(928) 821-0771
194 Total Sales
-
Tahona Epperson

Seller Co-Listing Agent in 2024
Tahona Epperson
Coldwell Banker Realty
(928) 300-2123
183 Total Sales
-
Shannalee Fowler

Buyer's Agent in 2024
Shannalee Fowler
25 Total Sales
Map
Source: Sedona Verde Valley Association of REALTORS®
MLS Number: 536828
APN: 404-19-012L
- 1458 N Powderhorn Rd
- 740 W Buffalo Trail
- 967 W Apache Trail
- 1226 W Peterson Rd
- 1652 Montezuma Heights Rd
- 1733 N Arena Del Loma Rd
- 1356 Chuck Devine Rd
- 78 E Goddard Ln
- 1153 N Esther Pkwy
- 88 E Koebrick Ln
- 1902 N Arena Del Loma
- 874 Industrial Dr
- 0 N Montezuma Heights Rd
- 922 W Viceroy Ln
- 1689 N Rustler Trail
- 938 W Viceroy Ln
- 185 W Hereford Dr
- 1747 N Rustler Tr
- 75 S Copper Canyon Loop
- 1078 W Rustic Pine Rd
