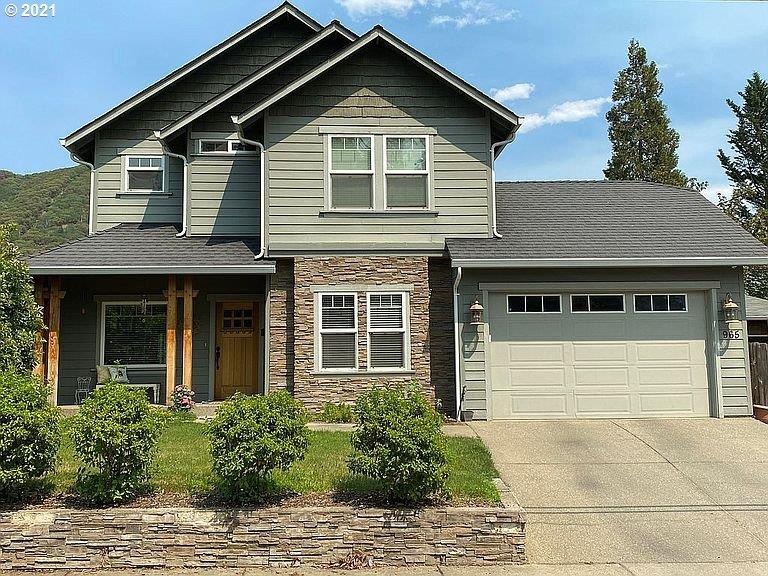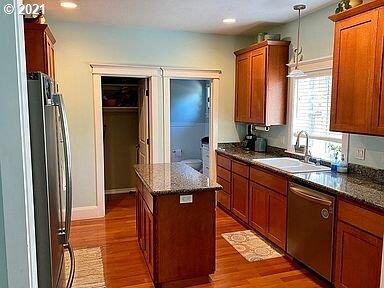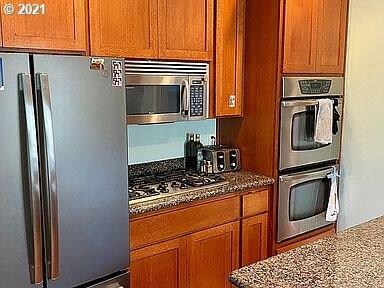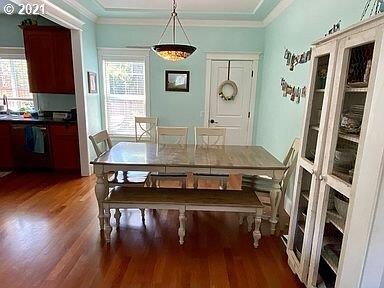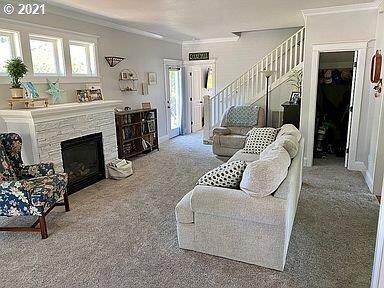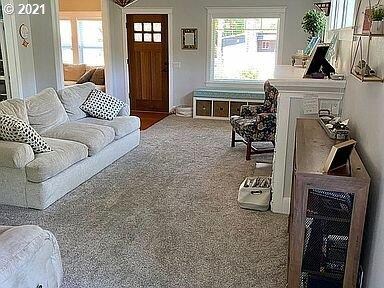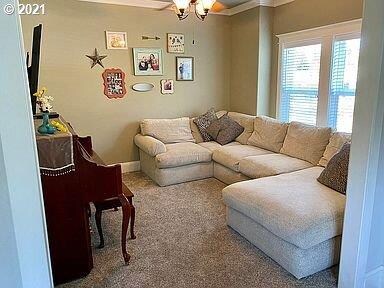
965 NE 10th St Grants Pass, OR 97526
Highlights
- Wood Flooring
- Private Yard
- Views
- 1 Fireplace
- Attached Garage
- Patio
About This Home
As of September 2021Craftsman style home with huge curb appeal, accented with 9' ceilings, crown molding, door & passage wraps. Hardwood floors, tile in baths & new carpet throughout. Eat in country style kitchen w/ Granite Countertops. Stainless Steel Appliances, Double Ovens & an Island. 1/2 Bath is off the kitchen & a formal dining room. Master bedroom w/ walk in closet & double sinks in the bathroom, is on the main level; 3 large bedrooms, full bathroom & laundry room with sink on upper level.
Last Agent to Sell the Property
Save Big Realty License #201215766 Listed on: 07/03/2021
Home Details
Home Type
- Single Family
Est. Annual Taxes
- $3,641
Year Built
- Built in 2004
Lot Details
- Fenced
- Private Yard
- Property is zoned R-1-6;
Parking
- Attached Garage
Home Design
- Concrete Perimeter Foundation
Interior Spaces
- 2-Story Property
- Ceiling Fan
- 1 Fireplace
- Vinyl Clad Windows
- Wood Flooring
- Laundry Room
- Property Views
Additional Features
- Patio
- Heating System Uses Gas
Ownership History
Purchase Details
Home Financials for this Owner
Home Financials are based on the most recent Mortgage that was taken out on this home.Purchase Details
Home Financials for this Owner
Home Financials are based on the most recent Mortgage that was taken out on this home.Purchase Details
Home Financials for this Owner
Home Financials are based on the most recent Mortgage that was taken out on this home.Similar Homes in Grants Pass, OR
Home Values in the Area
Average Home Value in this Area
Purchase History
| Date | Type | Sale Price | Title Company |
|---|---|---|---|
| Warranty Deed | $505,000 | First American | |
| Warranty Deed | $320,000 | First American | |
| Warranty Deed | $233,000 | First American |
Mortgage History
| Date | Status | Loan Amount | Loan Type |
|---|---|---|---|
| Open | $505,000 | VA | |
| Previous Owner | $250,001 | New Conventional | |
| Previous Owner | $250,000 | New Conventional | |
| Previous Owner | $108,000 | Adjustable Rate Mortgage/ARM | |
| Previous Owner | $28,100 | Unknown | |
| Previous Owner | $228,779 | FHA | |
| Previous Owner | $54,000 | Credit Line Revolving | |
| Previous Owner | $130,500 | Unknown | |
| Previous Owner | $11,745 | Credit Line Revolving |
Property History
| Date | Event | Price | Change | Sq Ft Price |
|---|---|---|---|---|
| 06/25/2025 06/25/25 | Price Changed | $500,000 | -2.0% | $226 / Sq Ft |
| 06/05/2025 06/05/25 | For Sale | $510,000 | +1.0% | $230 / Sq Ft |
| 09/14/2021 09/14/21 | Sold | $505,000 | -1.0% | $227 / Sq Ft |
| 07/20/2021 07/20/21 | Pending | -- | -- | -- |
| 07/03/2021 07/03/21 | For Sale | $510,000 | +118.9% | $230 / Sq Ft |
| 05/31/2013 05/31/13 | Sold | $233,000 | -2.9% | $105 / Sq Ft |
| 04/25/2013 04/25/13 | Pending | -- | -- | -- |
| 03/06/2013 03/06/13 | For Sale | $239,900 | -- | $108 / Sq Ft |
Tax History Compared to Growth
Tax History
| Year | Tax Paid | Tax Assessment Tax Assessment Total Assessment is a certain percentage of the fair market value that is determined by local assessors to be the total taxable value of land and additions on the property. | Land | Improvement |
|---|---|---|---|---|
| 2024 | $3,641 | $272,230 | -- | -- |
| 2023 | $3,536 | $264,310 | $0 | $0 |
| 2022 | $3,446 | $256,620 | -- | -- |
| 2021 | $3,237 | $249,150 | $0 | $0 |
| 2020 | $3,143 | $241,900 | $0 | $0 |
| 2019 | $3,052 | $234,860 | $0 | $0 |
| 2018 | $3,106 | $228,020 | $0 | $0 |
| 2017 | $3,083 | $221,380 | $0 | $0 |
| 2016 | $2,710 | $214,940 | $0 | $0 |
| 2015 | $2,622 | $208,680 | $0 | $0 |
| 2014 | $2,550 | $202,610 | $0 | $0 |
Agents Affiliated with this Home
-
Andy Fontes
A
Seller's Agent in 2025
Andy Fontes
eXp Realty, LLC
(541) 660-5726
7 Total Sales
-
Valerie Mall

Seller Co-Listing Agent in 2025
Valerie Mall
eXp Realty, LLC
(541) 659-1816
178 Total Sales
-
Jared Barnes
J
Seller's Agent in 2021
Jared Barnes
Save Big Realty
(541) 223-2222
371 Total Sales
-
OR and WA Non Rmls
O
Buyer's Agent in 2021
OR and WA Non Rmls
Non Rmls Broker
-
Jim Dalton

Seller's Agent in 2013
Jim Dalton
RE/MAX
(541) 659-2291
55 Total Sales
Map
Source: Regional Multiple Listing Service (RMLS)
MLS Number: 21488118
APN: R343191
- 1117 NE Memorial Dr
- 1040 NE Madrone St
- 1216 NE John Dr
- 1190 NE Cottage Ln
- 956 NE Beacon Dr
- 1105 NE Beacon Dr
- 1165 NE Beacon Dr
- 703 NE 10th St
- 1409 NE Heritage Dr
- 235 NE Savage St
- 1345 NE 9th St
- 1007 NE Primrose Place
- 882 NE 7th St
- 705 NE Beacon Dr
- 1507 R J Dr
- 715 NE A St
- 730 NE Oregon Ave
- 440 NE 12th St
- 1522 NE A St
- 425 NE Baker Dr
