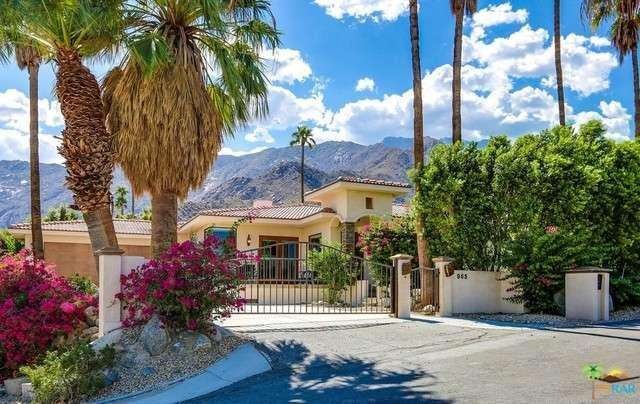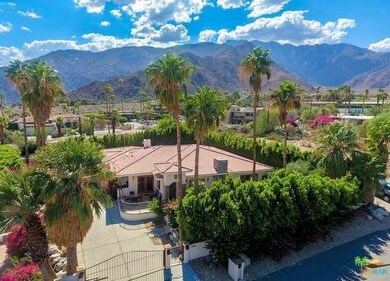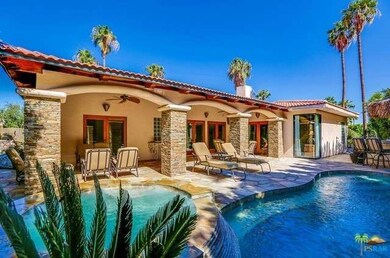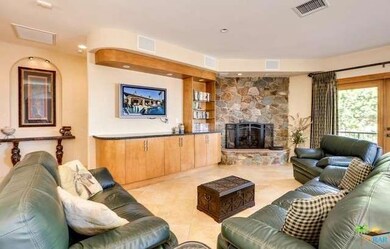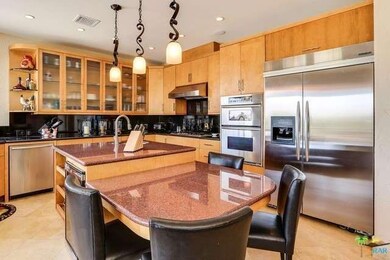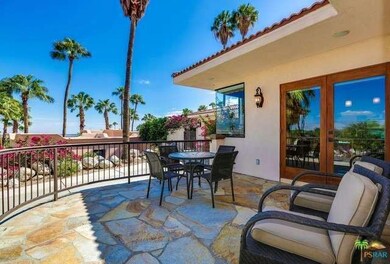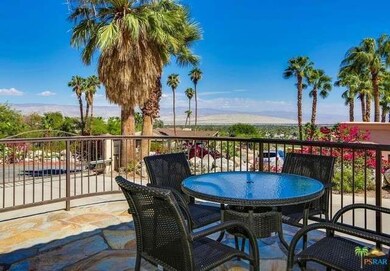
965 W Via Olivera Palm Springs, CA 92262
Chino Canyon NeighborhoodAbout This Home
As of February 2019Luxury and Incredible views can be found at this Hillside Mediterranean Contemporary home perched high above the valley floor. Gated for privacy. 3 split bedroom suites. Oversized Gourmet kitchen with stainless appliances, ultra-quality cabinets, abundant slab counters and center island with built in eating counter. Travertine floors throughout living areas and carpet in the bedrooms. Solid wood doors and windows, textured walls and built-ins all add to the new home feel. Outdoor living with built-in TV, Bar, BBQ, covered stone patio w/ceiling fans and the most amazing "Tommy Bahama styled" pool & spa environment. Completely wired for audio, video & data. Truly the best of everything. An impeccable home designed for intimate living and large scale entertaining.
Last Buyer's Agent
NonMember AgentDefault
NonMember OfficeDefault
Home Details
Home Type
Single Family
Est. Annual Taxes
$9,198
Year Built
1956
Lot Details
0
Parking
2
Listing Details
- Entry Location: Main Level
- Active Date: 2016-09-30
- Full Bathroom: 3
- Half Bathroom: 1
- Building Size: 2429.0
- Building Structure Style: Mediterranean
- Doors: French Doors
- Driving Directions: North on Palm Canyon Drive. Just before Racquet Club, Turn LEFT/West on Via Olivera. Home is up the hill on the LEFT.
- Full Street Address: 965 W VIA OLIVERA
- Lot Location: Hillside
- Pool Descriptions: Private Pool
- Primary Object Modification Timestamp: 2017-02-13
- Property Condition: Updated/Remodeled
- Spa Descriptions: Private Spa
- View Type: City Lights View, Mountain View
- Special Features: None
- Property Sub Type: Detached
- Stories: 1
- Year Built: 1956
Interior Features
- Bathroom Features: Powder Room, Granite, Remodeled, Shower and Tub, Travertine
- Bedroom Features: All Bedrooms Down, Master Suite, WalkInCloset
- Eating Areas: Breakfast Counter / Bar, Dining Area
- Appliances: Built-In BBQ, Built-Ins, Range Hood, Microwave, Built-In Gas, Convection Oven, Cooktop - Gas, Double Oven
- Advertising Remarks: Luxury and Incredible views can be found at this Hillside Mediterranean Contemporary home perched high above the valley floor. Gated for privacy. 3 split bedroom suites. Oversized Gourmet kitchen with stainless appliances, ultra-quality cabinets, abundant
- Total Bedrooms: 3
- Builders Tract Code: 4975
- Builders Tract Name: CHINO CANYON
- Fireplace: Yes
- Levels: One Level
- Pool Accessories: Waterfall
- Spa: Yes
- Interior Amenities: Built-Ins, High Ceilings (9 Feet+), Open Floor Plan, Pre-wired for high speed Data, Pre-wired for surround sound, Recessed Lighting
- Fireplace Rooms: Great Room
- Appliances: Dishwasher, Dryer, Garbage Disposal, Refrigerator, Washer, Water Line to Refrigerator
- Floor Material: Carpet, Travertine
- Kitchen Features: Pantry, Gourmet Kitchen, Granite Counters
- Laundry: Individual Room
- Pool: Yes
Exterior Features
- View: Yes
- Lot Size Sq Ft: 10454
- Common Walls: Detached/No Common Walls
- Direction Faces: Faces East
- Construction: Frame, Stone Veneer, Stucco
- Foundation: Foundation - Concrete Slab
- Other Features: Barbecue Private, High Ceilings (9 Feet+)
- Patio: Covered Porch, Covered, Rock, Stone
- Fence: Block Wall, Wrought Iron
- Roofing: Concrete Tile
Garage/Parking
- Other Spaces: 5
- Garage Spaces: 2.0
- Total Parking Spaces: 2
- Parking Features: Controlled Entrance, Driveway - Concrete
- Parking Spaces Total: 5
- Parking Type: Garage - Two Door, Parking for Guests - Onsite
Utilities
- Sewer: Septic Tank
- Water District: DESERT WATER
- Sprinklers: Sprinkler System
- TV Svcs: Cable TV
- Cooling Type: Air Conditioning, Ceiling Fan(s), Central A/C
- Heating Type: Central Furnace, Forced Air
- Security: Automatic Gate, Gated Community, Prewired for alarm system, Smoke Detector
Condo/Co-op/Association
- HOA: No
Schools
- High School: Palm Springs High Sc
Lot Info
- Lot Description: Landscaped, Secluded, Street Asphalt
Multi Family
- Total Floors: 1
Ownership History
Purchase Details
Home Financials for this Owner
Home Financials are based on the most recent Mortgage that was taken out on this home.Purchase Details
Home Financials for this Owner
Home Financials are based on the most recent Mortgage that was taken out on this home.Purchase Details
Purchase Details
Home Financials for this Owner
Home Financials are based on the most recent Mortgage that was taken out on this home.Purchase Details
Similar Homes in the area
Home Values in the Area
Average Home Value in this Area
Purchase History
| Date | Type | Sale Price | Title Company |
|---|---|---|---|
| Grant Deed | $660,000 | Lawyers Title Company | |
| Grant Deed | $770,000 | Orange Coast Title Company | |
| Grant Deed | $635,000 | First American Title Company | |
| Grant Deed | $300,000 | Orange Coast Title Co | |
| Interfamily Deed Transfer | -- | -- |
Mortgage History
| Date | Status | Loan Amount | Loan Type |
|---|---|---|---|
| Open | $484,000 | New Conventional | |
| Previous Owner | $350,000 | Adjustable Rate Mortgage/ARM | |
| Previous Owner | $80,000 | Stand Alone Second | |
| Previous Owner | $175,000 | Unknown | |
| Previous Owner | $495,000 | Unknown | |
| Previous Owner | $270,000 | No Value Available |
Property History
| Date | Event | Price | Change | Sq Ft Price |
|---|---|---|---|---|
| 02/08/2019 02/08/19 | Sold | $660,000 | -21.3% | $272 / Sq Ft |
| 12/29/2018 12/29/18 | Pending | -- | -- | -- |
| 10/10/2018 10/10/18 | For Sale | $839,000 | +9.0% | $345 / Sq Ft |
| 12/21/2016 12/21/16 | Sold | $770,000 | -3.6% | $317 / Sq Ft |
| 09/30/2016 09/30/16 | For Sale | $799,000 | -- | $329 / Sq Ft |
Tax History Compared to Growth
Tax History
| Year | Tax Paid | Tax Assessment Tax Assessment Total Assessment is a certain percentage of the fair market value that is determined by local assessors to be the total taxable value of land and additions on the property. | Land | Improvement |
|---|---|---|---|---|
| 2025 | $9,198 | $1,305,151 | $167,325 | $1,137,826 |
| 2023 | $9,198 | $707,651 | $160,829 | $546,822 |
| 2022 | $8,987 | $693,776 | $157,676 | $536,100 |
| 2021 | $8,800 | $680,174 | $154,585 | $525,589 |
| 2020 | $8,394 | $673,200 | $153,000 | $520,200 |
| 2019 | $9,915 | $801,107 | $264,365 | $536,742 |
| 2018 | $9,723 | $785,400 | $259,182 | $526,218 |
| 2017 | $9,592 | $770,000 | $254,100 | $515,900 |
| 2016 | $8,576 | $690,758 | $207,226 | $483,532 |
| 2015 | $8,256 | $680,384 | $204,114 | $476,270 |
| 2014 | $8,190 | $667,059 | $200,117 | $466,942 |
Agents Affiliated with this Home
-
T
Seller's Agent in 2019
Trent Tiecke
-
B
Buyer's Agent in 2019
Brad Schmett Estate Estate
eXp Realty of California, Inc.
-

Seller's Agent in 2016
Scott Lyle
Compass
(760) 333-8454
3 in this area
52 Total Sales
-
N
Buyer's Agent in 2016
NonMember AgentDefault
NonMember OfficeDefault
Map
Source: The MLS
MLS Number: 16-167368PS
APN: 504-173-006
- 2360 N Palermo Dr
- 2233 N Vista Dr
- 600 W Via Escuela
- 770 N Girasol Ct
- 2622 N Girasol Ave
- 2466 N Girasol Ave
- 2620 N Cardillo Ave
- 2695 N Junipero Ave
- 483 W Via Escuela
- 2670 N Junipero Ave
- 1080 W Cielo Dr
- 2085 Desert Flower Ct
- 2792 N Junipero Ave
- 2217 Morning Vista Dr
- 2215 Winter Sun Dr
- 2212 Winter Sun Dr
- 2338 City View Dr
- 911 Juarez Ave
- 353 Cheryl Dr
- 2336 Winter Sun Dr
