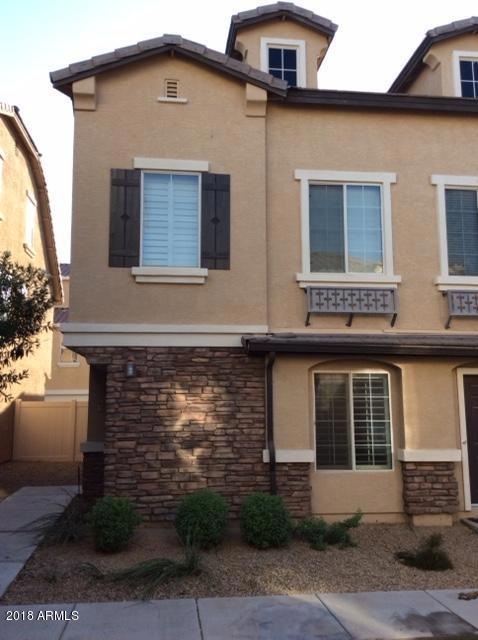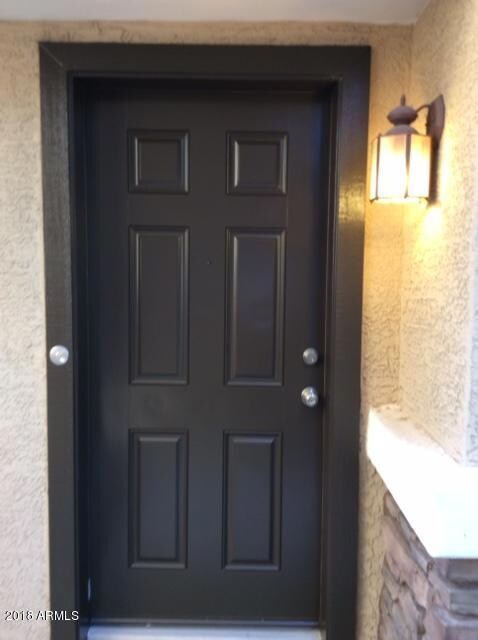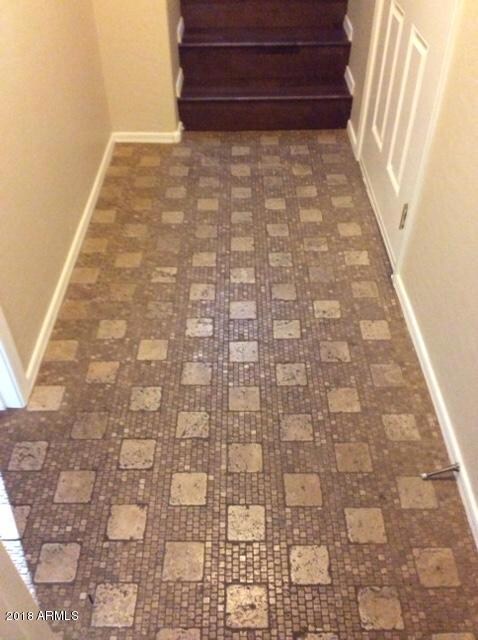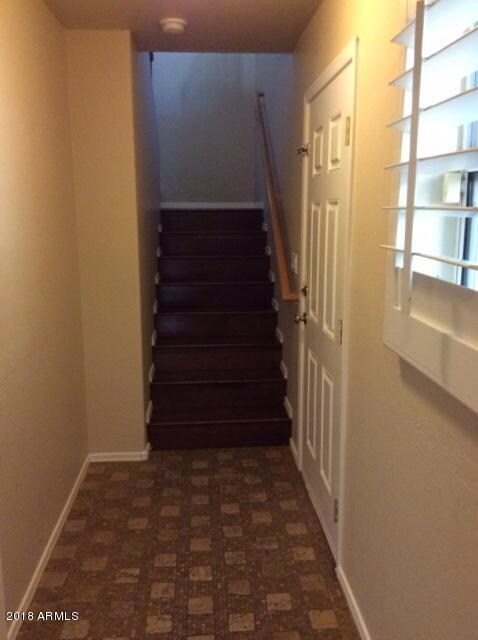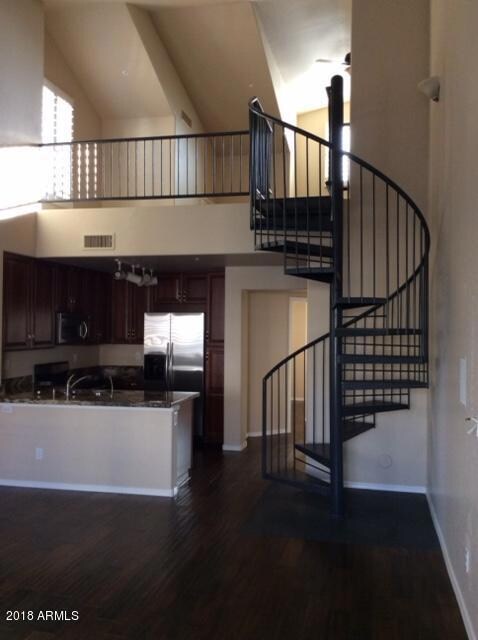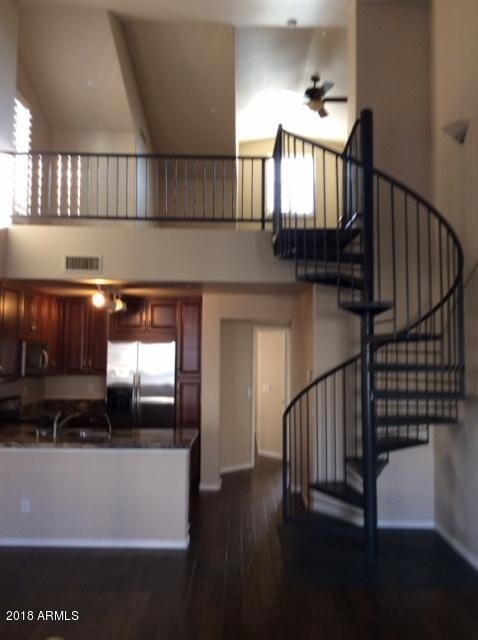
965 W Wendy Way Unit 1076 Gilbert, AZ 85233
Northwest Gilbert NeighborhoodHighlights
- Heated Pool
- Vaulted Ceiling
- Main Floor Primary Bedroom
- Playa Del Rey Elementary School Rated A-
- Wood Flooring
- Santa Barbara Architecture
About This Home
As of October 2021Highly upgraded home with soaring ceilings, wood flooring, granite countertops, travertine entryway, cherry cabinetry and an over sized loft looking over the great room and kitchen. This home includes all appliances; refrigerator, range, microwave oven, dishwasher, washer and dryer. All windows include wood shutter coverings. Park Place Village includes a community pool and park. Walk to McQueen Park where you will find a lake, tennis, volleyball and the activity center. Elementary school is within walking distance. Park Place is close to downtown Gilbert and the US 60 freeway.
Last Agent to Sell the Property
RSP New Village Homes License #BR013864000 Listed on: 04/12/2020
Townhouse Details
Home Type
- Townhome
Est. Annual Taxes
- $1,096
Year Built
- Built in 2003
Lot Details
- 852 Sq Ft Lot
- 1 Common Wall
- Grass Covered Lot
Parking
- 2 Car Garage
Home Design
- Santa Barbara Architecture
- Twin Home
- Brick Exterior Construction
- Wood Frame Construction
- Tile Roof
- Stone Exterior Construction
Interior Spaces
- 1,466 Sq Ft Home
- 3-Story Property
- Vaulted Ceiling
- Ceiling Fan
- Tinted Windows
- Wood Frame Window
Kitchen
- Eat-In Kitchen
- Breakfast Bar
- Dishwasher
- Granite Countertops
Flooring
- Wood
- Carpet
- Stone
Bedrooms and Bathrooms
- 3 Bedrooms
- Primary Bedroom on Main
- Walk-In Closet
- Primary Bathroom is a Full Bathroom
- 2 Bathrooms
Laundry
- Laundry in unit
- Dryer
- Washer
Home Security
Outdoor Features
- Heated Pool
- Playground
Schools
- Playa Del Rey Elementary School
- Mesquite Jr High Middle School
- Mesquite High School
Utilities
- Refrigerated Cooling System
- Heating Available
- High Speed Internet
- Cable TV Available
Listing and Financial Details
- Tax Lot 1076
- Assessor Parcel Number 310-08-621
Community Details
Overview
- Property has a Home Owners Association
- Park Place Village Association, Phone Number (602) 957-9191
- Built by Classic Communities
- Park Place Village Condominium Subdivision
- FHA/VA Approved Complex
Recreation
- Sport Court
- Community Playground
- Heated Community Pool
Security
- Fire Sprinkler System
Ownership History
Purchase Details
Home Financials for this Owner
Home Financials are based on the most recent Mortgage that was taken out on this home.Purchase Details
Home Financials for this Owner
Home Financials are based on the most recent Mortgage that was taken out on this home.Purchase Details
Purchase Details
Home Financials for this Owner
Home Financials are based on the most recent Mortgage that was taken out on this home.Purchase Details
Home Financials for this Owner
Home Financials are based on the most recent Mortgage that was taken out on this home.Purchase Details
Home Financials for this Owner
Home Financials are based on the most recent Mortgage that was taken out on this home.Purchase Details
Home Financials for this Owner
Home Financials are based on the most recent Mortgage that was taken out on this home.Purchase Details
Similar Homes in the area
Home Values in the Area
Average Home Value in this Area
Purchase History
| Date | Type | Sale Price | Title Company |
|---|---|---|---|
| Warranty Deed | $355,000 | Lawyers Title Of Arizona Inc | |
| Warranty Deed | $250,000 | First Arizona Title Agency | |
| Quit Claim Deed | -- | None Available | |
| Cash Sale Deed | $169,500 | Lawyers Title Of Arizona Inc | |
| Interfamily Deed Transfer | -- | Pioneer Title Agency Inc | |
| Warranty Deed | $127,000 | Security Title Agency | |
| Warranty Deed | $239,900 | Transnation Title Ins Co | |
| Cash Sale Deed | $179,950 | Chicago Title Insurance Co |
Mortgage History
| Date | Status | Loan Amount | Loan Type |
|---|---|---|---|
| Previous Owner | $213,000 | New Conventional | |
| Previous Owner | $150,750 | Adjustable Rate Mortgage/ARM | |
| Previous Owner | $124,699 | FHA | |
| Previous Owner | $50,000 | Credit Line Revolving | |
| Previous Owner | $191,900 | Purchase Money Mortgage |
Property History
| Date | Event | Price | Change | Sq Ft Price |
|---|---|---|---|---|
| 10/06/2021 10/06/21 | Sold | $355,000 | -1.4% | $242 / Sq Ft |
| 09/06/2021 09/06/21 | Pending | -- | -- | -- |
| 09/03/2021 09/03/21 | Price Changed | $359,900 | -1.4% | $245 / Sq Ft |
| 08/11/2021 08/11/21 | For Sale | $365,000 | +46.0% | $249 / Sq Ft |
| 06/08/2020 06/08/20 | Sold | $250,000 | 0.0% | $171 / Sq Ft |
| 04/24/2020 04/24/20 | Pending | -- | -- | -- |
| 04/23/2020 04/23/20 | For Sale | $249,990 | 0.0% | $171 / Sq Ft |
| 04/23/2020 04/23/20 | Price Changed | $249,990 | -2.3% | $171 / Sq Ft |
| 04/21/2020 04/21/20 | Pending | -- | -- | -- |
| 04/20/2020 04/20/20 | Price Changed | $255,990 | -1.5% | $175 / Sq Ft |
| 04/17/2020 04/17/20 | Price Changed | $259,990 | -0.8% | $177 / Sq Ft |
| 04/12/2020 04/12/20 | For Sale | $261,990 | 0.0% | $179 / Sq Ft |
| 03/18/2019 03/18/19 | Rented | $1,450 | 0.0% | -- |
| 03/15/2019 03/15/19 | For Rent | $1,450 | +3.6% | -- |
| 08/31/2018 08/31/18 | Rented | $1,400 | 0.0% | -- |
| 08/12/2018 08/12/18 | Under Contract | -- | -- | -- |
| 08/09/2018 08/09/18 | For Rent | $1,400 | +7.7% | -- |
| 02/26/2016 02/26/16 | Rented | $1,300 | 0.0% | -- |
| 02/17/2016 02/17/16 | Under Contract | -- | -- | -- |
| 02/16/2016 02/16/16 | For Rent | $1,300 | 0.0% | -- |
| 09/01/2015 09/01/15 | Rented | $1,300 | +0.1% | -- |
| 08/26/2015 08/26/15 | Under Contract | -- | -- | -- |
| 08/17/2015 08/17/15 | For Rent | $1,299 | 0.0% | -- |
| 08/17/2015 08/17/15 | Off Market | $1,299 | -- | -- |
| 08/07/2015 08/07/15 | Sold | $169,500 | -3.1% | $116 / Sq Ft |
| 07/06/2015 07/06/15 | For Sale | $175,000 | -- | $119 / Sq Ft |
Tax History Compared to Growth
Tax History
| Year | Tax Paid | Tax Assessment Tax Assessment Total Assessment is a certain percentage of the fair market value that is determined by local assessors to be the total taxable value of land and additions on the property. | Land | Improvement |
|---|---|---|---|---|
| 2025 | $1,184 | $13,546 | -- | -- |
| 2024 | $1,191 | $12,901 | -- | -- |
| 2023 | $1,191 | $27,400 | $5,480 | $21,920 |
| 2022 | $1,158 | $21,830 | $4,360 | $17,470 |
| 2021 | $1,382 | $19,500 | $3,900 | $15,600 |
| 2020 | $996 | $17,900 | $3,580 | $14,320 |
| 2019 | $1,096 | $16,070 | $3,210 | $12,860 |
| 2018 | $1,066 | $14,510 | $2,900 | $11,610 |
| 2017 | $1,031 | $13,800 | $2,760 | $11,040 |
| 2016 | $1,057 | $12,980 | $2,590 | $10,390 |
| 2015 | $807 | $12,430 | $2,480 | $9,950 |
Agents Affiliated with this Home
-
C
Seller's Agent in 2021
Colby Barnes
Elite Partners
-
D
Seller Co-Listing Agent in 2021
David Newman
Elite Partners
-
Sara Gardner
S
Buyer's Agent in 2021
Sara Gardner
West USA Realty
(602) 758-7727
2 in this area
32 Total Sales
-
Reed Porter

Seller's Agent in 2020
Reed Porter
RSP New Village Homes
(602) 692-5369
1 in this area
6 Total Sales
-
Heather Vargo

Buyer's Agent in 2020
Heather Vargo
Realty One Group
(480) 717-0305
8 Total Sales
-
H
Buyer's Agent in 2020
Heather Pandola
LPT Realty, LLC
Map
Source: Arizona Regional Multiple Listing Service (ARMLS)
MLS Number: 6065277
APN: 310-08-621
- 945 W Wendy Way Unit 1068
- 753 N Port Dr Unit 1044
- 968 W Breckenridge Ave
- 955 W Harvard Ave
- 916 W Harvard Ave
- 1018 W Juniper Ave
- 1040 W Juniper Ave
- 521 N Cambridge St
- 1114 N Leland Ct
- 579 N Mondel Dr
- 846 W Straford Ave
- 913 W Juanita Ave
- 991 N Quail Ln
- 1147 N Marvin St
- 589 N Acacia Dr
- 1016 W Juanita Ave
- 827 W Leah Ln
- 1028 W Chilton Ave
- 1442 W Laurel Ave
- 512 W Encinas St
