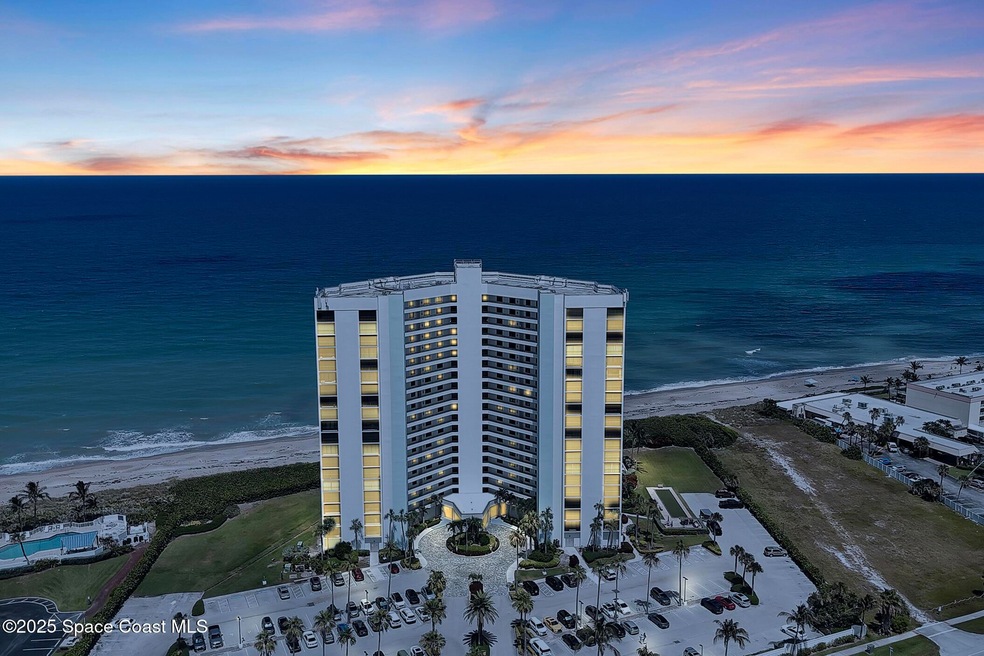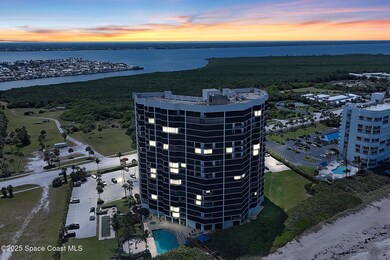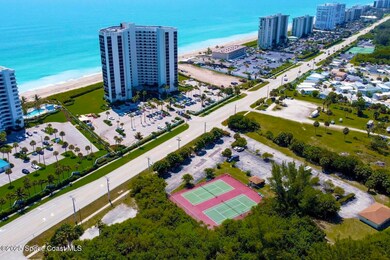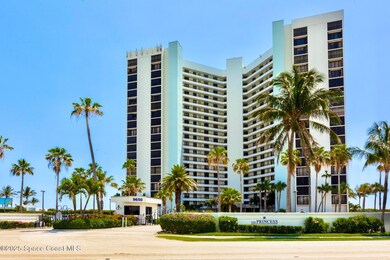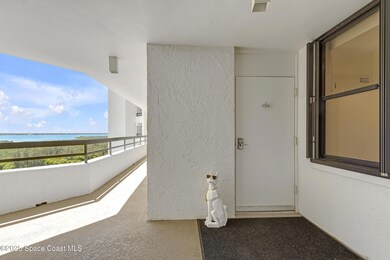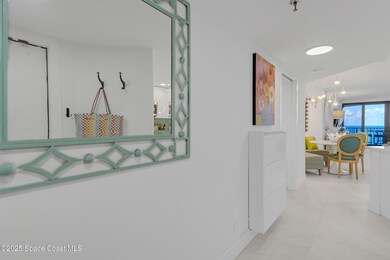
The Princess Condominiums 9650 S Ocean Dr Unit 1204 Jensen Beach, FL 34957
South Hutchinson Island NeighborhoodEstimated payment $5,503/month
Highlights
- Community Beach Access
- Fitness Center
- Home fronts a lagoon or estuary
- Ocean Front
- Heated Spa
- RV Access or Parking
About This Home
Experience coastal living at its finest in this fully renovated, art deco-inspired condo in the prestigious Princess Condominium on Hutchinson Island. This stunning residence offers sweeping ocean views from the rear and picturesque Intracoastal vistas from the front—truly the best of both worlds.
Step inside to discover a beautifully curated interior, fully furnished with elegant, modern decor. Every detail has been thoughtfully selected, from the sleek finishes to the impact-rated sliding glass doors that frame the breathtaking scenery. Move-in ready, this residence requires nothing more than your toothbrush. The Princess offers a resort-style lifestyle with a comprehensive suite of amenities, including tennis, pickleball, bocce, a newly equipped fitness center with cardio and weights, sauna, heated pool, and a vibrant game room featuring ping-pong and billiards. Additional conveniences include overflow parking for RVs, boats, and other recreational vehicles, as well as secure bike storage and a spacious private storage cage for beach gear or personal items.
Don't miss this rare opportunity to own in one of Hutchinson Island's most desirable oceanfront communitieswhere luxury, leisure, and location align.
Property Details
Home Type
- Condominium
Est. Annual Taxes
- $8,352
Year Built
- Built in 1984 | Remodeled
Lot Details
- South Facing Home
HOA Fees
- $935 Monthly HOA Fees
Property Views
Home Design
- Concrete Siding
- Block Exterior
- Stucco
Interior Spaces
- 1,290 Sq Ft Home
- 1-Story Property
- Open Floorplan
- Built-In Features
- Entrance Foyer
- Living Room
- Tile Flooring
Kitchen
- Breakfast Area or Nook
- Electric Oven
- Electric Range
- Microwave
- Dishwasher
- Disposal
Bedrooms and Bathrooms
- 2 Bedrooms
- Split Bedroom Floorplan
- Walk-In Closet
- 2 Full Bathrooms
- Shower Only
Laundry
- Laundry in unit
- Stacked Washer and Dryer
Home Security
- Security Gate
- Closed Circuit Camera
Parking
- Gated Parking
- Secured Garage or Parking
- Guest Parking
- Additional Parking
- Parking Lot
- RV Access or Parking
- Unassigned Parking
Pool
- Heated Spa
- In Ground Spa
- Outdoor Shower
Outdoor Features
- Property has ocean access
- Outdoor Kitchen
- Separate Outdoor Workshop
Utilities
- Central Heating and Cooling System
- Electric Water Heater
- Cable TV Available
Listing and Financial Details
- Assessor Parcel Number 4502-610-0114-000-8
Community Details
Overview
- Association fees include cable TV, insurance, internet, ground maintenance, pest control, security, sewer, trash, water
- The Princess Condominium Association, Phone Number (772) 229-9690
- Maintained Community
- Car Wash Area
Amenities
- Community Barbecue Grill
- Elevator
- Service Elevator
- Secure Lobby
Recreation
- RV or Boat Storage in Community
- Community Beach Access
- Shuffleboard Court
- Community Spa
Pet Policy
- No Pets Allowed
Security
- Security Service
- Card or Code Access
- Phone Entry
- Gated Community
- Building Fire Alarm
- Hurricane or Storm Shutters
- Fire and Smoke Detector
- Fire Sprinkler System
Map
About The Princess Condominiums
Home Values in the Area
Average Home Value in this Area
Tax History
| Year | Tax Paid | Tax Assessment Tax Assessment Total Assessment is a certain percentage of the fair market value that is determined by local assessors to be the total taxable value of land and additions on the property. | Land | Improvement |
|---|---|---|---|---|
| 2024 | $8,668 | $425,200 | -- | $425,200 |
| 2023 | $8,668 | $482,900 | $0 | $482,900 |
| 2022 | $7,536 | $375,800 | $0 | $375,800 |
| 2021 | $5,404 | $258,200 | $0 | $258,200 |
| 2020 | $5,355 | $258,200 | $0 | $258,200 |
| 2019 | $5,259 | $245,500 | $0 | $245,500 |
| 2018 | $4,797 | $231,900 | $0 | $231,900 |
| 2017 | $4,857 | $231,900 | $0 | $231,900 |
| 2016 | $4,727 | $215,500 | $0 | $215,500 |
| 2015 | $4,761 | $212,100 | $0 | $212,100 |
| 2014 | $4,370 | $196,400 | $0 | $0 |
Property History
| Date | Event | Price | Change | Sq Ft Price |
|---|---|---|---|---|
| 06/24/2025 06/24/25 | For Sale | $699,000 | +50.3% | $542 / Sq Ft |
| 12/24/2021 12/24/21 | Sold | $465,000 | +1.3% | $360 / Sq Ft |
| 11/24/2021 11/24/21 | Pending | -- | -- | -- |
| 11/16/2021 11/16/21 | For Sale | $459,000 | -- | $356 / Sq Ft |
Purchase History
| Date | Type | Sale Price | Title Company |
|---|---|---|---|
| Warranty Deed | $465,000 | Golden Law | |
| Warranty Deed | $133,000 | -- |
Mortgage History
| Date | Status | Loan Amount | Loan Type |
|---|---|---|---|
| Open | $346,500 | New Conventional | |
| Previous Owner | $68,000 | No Value Available |
Similar Homes in Jensen Beach, FL
Source: Space Coast MLS (Space Coast Association of REALTORS®)
MLS Number: 1049917
APN: 45-02-610-0114-0008
- 9650 S Ocean Dr Unit 1709
- 9650 S Ocean Dr Unit 1604
- 9650 S Ocean Dr Unit 2003
- 9650 S Ocean Dr Unit 909
- 9650 S Ocean Dr Unit 602
- 9650 S Ocean Dr Unit 1610
- 9650 S Ocean Dr Unit 2009
- 9600 S Ocean Dr Unit 1204
- 9600 S Ocean Dr Unit 706
- 9800 S Ocean Dr Unit 107
- 9800 S Ocean Dr Unit 214
- 9800 S Ocean Dr Unit 415
- 9800 S Ocean Dr Unit 313
- 9800 S Ocean Dr Unit 211
- 9800 S Ocean Dr Unit 109
- 9800 S Ocean Dr Unit 315
- 2129 Nettles Blvd
- 2123 Nettles Blvd
- 2142 Nettles Blvd
- 2033 Nettles Blvd
- 9650 S Ocean Dr Unit 103
- 9650 S Ocean Dr Unit 507
- 9650 S Ocean Dr Unit 1108
- 9650 S Ocean Dr Unit 809
- 9650 S Ocean Dr Unit 1403
- 9650 S Ocean Dr Unit 1409
- 9600 S Ocean Dr Unit 306
- 9600 S Ocean Dr Unit 1508
- 9405 S Ocean Dr Unit 2D
- 9800 S Ocean Dr Unit 211
- 9550 S Ocean Dr Unit 409
- 9550 S Ocean Dr Unit 2004
- 9550 S Ocean Dr Unit 103
- 9550 S Ocean Dr Unit 1610
- 9550 S Ocean Dr Unit 206
- 9900 S Ocean Dr Unit 708
- 9900 S Ocean Dr Unit 809
- 9900 S Ocean Dr Unit 604
- 9900 S Ocean Dr Unit 704
- 9900 S Ocean Dr Unit 810
