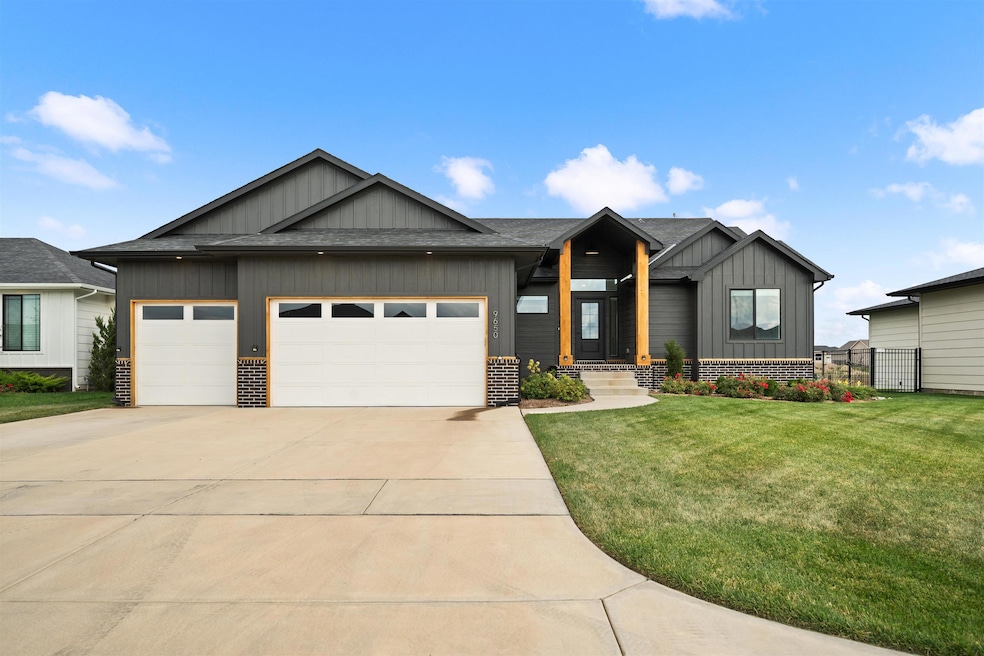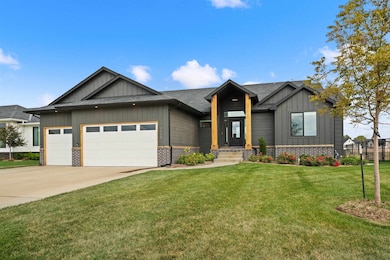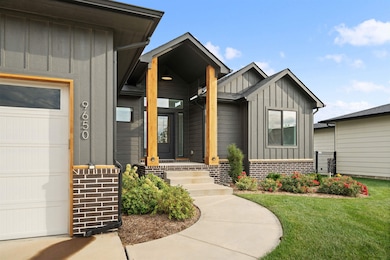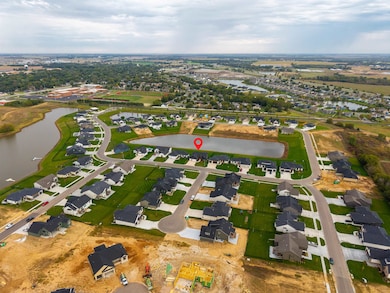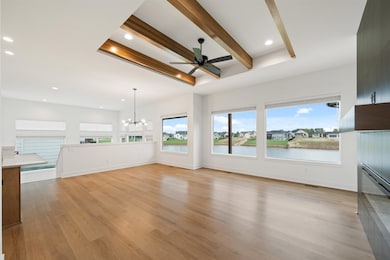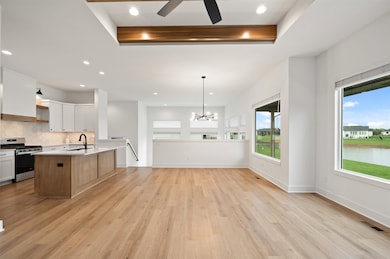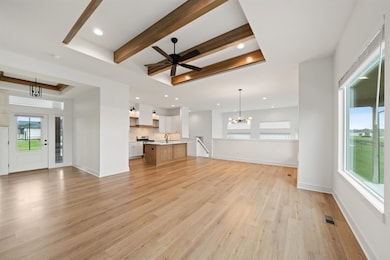Estimated payment $3,646/month
Highlights
- Waterfront
- Pond
- Storm Windows
- Maize South Elementary School Rated A-
- Vaulted Ceiling
- Walk-In Closet
About This Home
Welcome to 9650 W Wilkinson St in Maize! Located on the lake in the desirable Henwick neighborhood, this stunning home offers the perfect combination of space, comfort, and scenic views. With over 3,000 square feet of living space, 5 bedrooms, and 3 bathrooms, there’s plenty of room for everyone to spread out. The open-concept main level features vaulted ceilings, a spacious living room with a cozy fireplace, and a beautiful kitchen complete with a large island—perfect for cooking, entertaining, or gathering with family. The oversized primary suite includes a walk-in shower, twin sinks, and an additional vanity for extra convenience. Main floor laundry is located in a separate room for added functionality. Downstairs, the fully finished basement boasts a large family room with a wet bar, two bedrooms, and a full bathroom—ideal for hosting guests or movie nights. Outside, you’ll find a huge backyard that backs up to the lake, offering peaceful water views and plenty of space for outdoor living. The home also includes an oversized 3-car garage, a well, and sprinklers. This is lakefront living at its finest—schedule your private showing today!
Home Details
Home Type
- Single Family
Est. Annual Taxes
- $8,200
Year Built
- Built in 2023
Lot Details
- 0.26 Acre Lot
- Waterfront
- Sprinkler System
HOA Fees
- $85 Monthly HOA Fees
Parking
- 3 Car Garage
Home Design
- Composition Roof
Interior Spaces
- 1-Story Property
- Vaulted Ceiling
- Ceiling Fan
- Electric Fireplace
- Living Room
- Dining Room
- Storm Windows
- Basement
Kitchen
- Dishwasher
- Disposal
Flooring
- Carpet
- Luxury Vinyl Tile
Bedrooms and Bathrooms
- 5 Bedrooms
- Walk-In Closet
- 3 Full Bathrooms
Laundry
- Laundry Room
- Laundry on main level
- 220 Volts In Laundry
Outdoor Features
- Pond
- Patio
Schools
- Maize
- Maize High School
Utilities
- Forced Air Heating and Cooling System
- Heating System Uses Natural Gas
- Irrigation Well
Community Details
- Woodard Subdivision
Listing and Financial Details
- Assessor Parcel Number 087-089-29-0-21-02-017.00
Map
Home Values in the Area
Average Home Value in this Area
Property History
| Date | Event | Price | List to Sale | Price per Sq Ft | Prior Sale |
|---|---|---|---|---|---|
| 10/07/2025 10/07/25 | For Sale | $545,000 | +9.4% | $174 / Sq Ft | |
| 07/21/2023 07/21/23 | Sold | -- | -- | -- | View Prior Sale |
| 06/30/2023 06/30/23 | Pending | -- | -- | -- | |
| 04/20/2023 04/20/23 | For Sale | $497,964 | -- | $160 / Sq Ft |
Source: South Central Kansas MLS
MLS Number: 662969
- 4521 N Bluestem St
- 8467 W Waterway St
- 8443 W Waterway St
- 8401 W Waterway St
- 8421 W Waterway St
- 4030 N Westbrook St
- 3949 N Watercress Ct
- 10757 W Sondra Ct
- 10579 Sondra Ct
- 10749 W Sondra St
- 9733 W Village Place
- 10745 W Sondra St
- 3911 N Goldenrod St
- 3921 N Goldenrod St
- 10779 W Sondra St
- 10983 W Sondra St
- 10780 W Sondra St
- 10839 W Sondra Ct
- 9713 W Village Place
- 10979 W Sondra St
- 10850 Copper Creek Trail
- 3312-3540 N Maize Rd
- 3832 N Pepper Ridge St
- 5050 N Maize Rd
- 12504 W Blanford St
- 12136 W 33rd St N
- 300 W Albert St Unit 13
- 300 W Albert St Unit 52R
- 300 W Albert St Unit 29R
- 300 W Albert St Unit 13R1
- 300 W Albert St Unit 48R
- 300 W Albert St Unit 47R
- 300 W Albert St Unit 48R1
- 300 W Albert St Unit 29R1
- 4007 N Ridge Rd
- 7400 W 37th St N
- 9250 W 21st St N
- 9105 W Westlawn St
- 8820 W Westlawn St
- 1703 N Grove St
