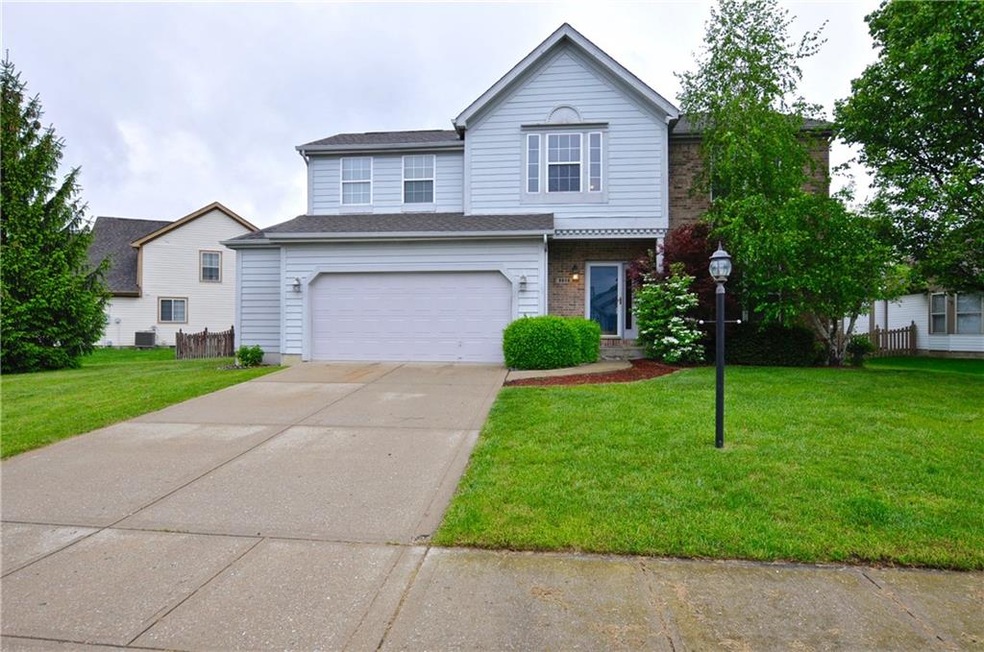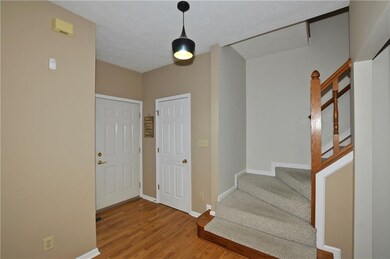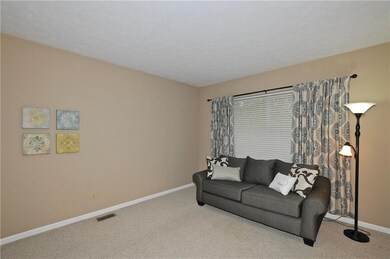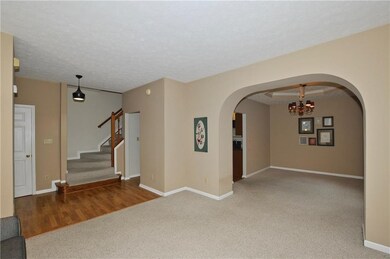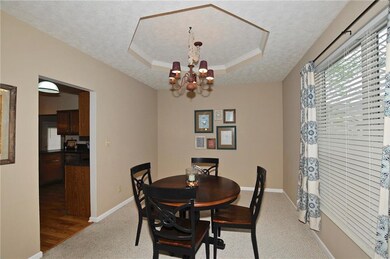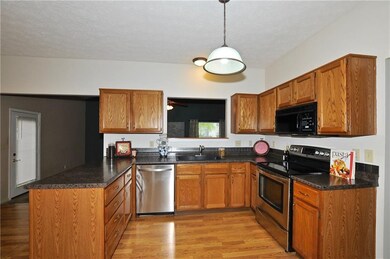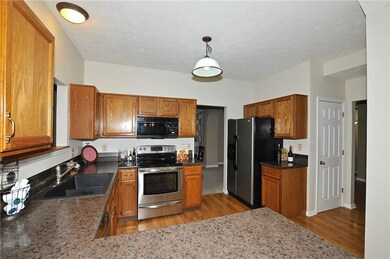
9650 Wickland Ct Fishers, IN 46037
Hawthorn Hills NeighborhoodHighlights
- Forced Air Heating and Cooling System
- Lantern Road Elementary School Rated A
- Garage
About This Home
As of July 2016Four bedroom brick/vinyl two story home on a cul-de-sac! Wood laminate foyer, spacious LR, formal DR with tray ceiling and beautiful arch. Open Kitchen with stainless appliances, bay window breakfast area, large family room with vaulted ceiling and wood-burning fireplace. Expansive master with vaulted ceiling and decorative ledge. MB has double vanity sink, tub and separate shower. Two car garage with bumpout for added storage. Deck and fenced yard with nice backyard setting. New Furnace-2016
Last Agent to Sell the Property
Carpenter, REALTORS® License #RB14043783 Listed on: 05/06/2016

Last Buyer's Agent
Lynn Rapp
United Real Estate Indpls

Home Details
Home Type
- Single Family
Est. Annual Taxes
- $2,002
Year Built
- Built in 1993
Lot Details
- 9,583 Sq Ft Lot
Parking
- Garage
Home Design
- Concrete Perimeter Foundation
Interior Spaces
- 2-Story Property
- Family Room with Fireplace
- Finished Basement
Bedrooms and Bathrooms
- 4 Bedrooms
Utilities
- Forced Air Heating and Cooling System
- Heating System Uses Gas
- Gas Water Heater
Community Details
- Association fees include insurance maintenance
- Lantern Pines Subdivision
- Property managed by Shawn
Listing and Financial Details
- Assessor Parcel Number 291507002019000006
Ownership History
Purchase Details
Home Financials for this Owner
Home Financials are based on the most recent Mortgage that was taken out on this home.Purchase Details
Home Financials for this Owner
Home Financials are based on the most recent Mortgage that was taken out on this home.Purchase Details
Home Financials for this Owner
Home Financials are based on the most recent Mortgage that was taken out on this home.Purchase Details
Home Financials for this Owner
Home Financials are based on the most recent Mortgage that was taken out on this home.Purchase Details
Home Financials for this Owner
Home Financials are based on the most recent Mortgage that was taken out on this home.Purchase Details
Home Financials for this Owner
Home Financials are based on the most recent Mortgage that was taken out on this home.Similar Homes in Fishers, IN
Home Values in the Area
Average Home Value in this Area
Purchase History
| Date | Type | Sale Price | Title Company |
|---|---|---|---|
| Quit Claim Deed | -- | Navy Federal Title Services | |
| Quit Claim Deed | -- | Navy Federal Title Services | |
| Warranty Deed | -- | None Available | |
| Warranty Deed | -- | None Available | |
| Interfamily Deed Transfer | -- | None Available | |
| Warranty Deed | -- | None Available |
Mortgage History
| Date | Status | Loan Amount | Loan Type |
|---|---|---|---|
| Open | $237,500 | VA | |
| Closed | $200,000 | New Conventional | |
| Previous Owner | $200,000 | New Conventional | |
| Previous Owner | $203,478 | VA | |
| Previous Owner | $220,000 | VA | |
| Previous Owner | $207,095 | New Conventional | |
| Previous Owner | $183,555 | FHA | |
| Previous Owner | $189,405 | FHA |
Property History
| Date | Event | Price | Change | Sq Ft Price |
|---|---|---|---|---|
| 07/07/2016 07/07/16 | Sold | $220,000 | 0.0% | $75 / Sq Ft |
| 06/16/2016 06/16/16 | Off Market | $220,000 | -- | -- |
| 05/06/2016 05/06/16 | For Sale | $229,900 | +7.7% | $78 / Sq Ft |
| 07/23/2013 07/23/13 | Sold | $213,500 | -2.9% | $73 / Sq Ft |
| 06/17/2013 06/17/13 | Pending | -- | -- | -- |
| 06/11/2013 06/11/13 | For Sale | $219,900 | -- | $75 / Sq Ft |
Tax History Compared to Growth
Tax History
| Year | Tax Paid | Tax Assessment Tax Assessment Total Assessment is a certain percentage of the fair market value that is determined by local assessors to be the total taxable value of land and additions on the property. | Land | Improvement |
|---|---|---|---|---|
| 2024 | $3,644 | $368,200 | $86,000 | $282,200 |
| 2023 | $3,644 | $365,500 | $67,000 | $298,500 |
| 2022 | $3,470 | $320,400 | $67,000 | $253,400 |
| 2021 | $2,949 | $286,200 | $64,600 | $221,600 |
| 2020 | $2,514 | $253,000 | $64,600 | $188,400 |
| 2019 | $2,514 | $252,100 | $41,100 | $211,000 |
| 2018 | $2,268 | $236,000 | $41,100 | $194,900 |
| 2017 | $1,886 | $211,900 | $41,100 | $170,800 |
| 2016 | $2,210 | $196,000 | $41,100 | $154,900 |
| 2014 | $1,968 | $190,400 | $41,100 | $149,300 |
| 2013 | $1,968 | $192,700 | $41,100 | $151,600 |
Agents Affiliated with this Home
-
L
Seller's Agent in 2016
Loris Heck
Carpenter, REALTORS®
(317) 446-1895
62 Total Sales
-
L
Buyer's Agent in 2016
Lynn Rapp
United Real Estate Indpls
-

Seller's Agent in 2013
Peter Montgomery
F.C. Tucker Company
(317) 259-6000
3 in this area
111 Total Sales
-

Buyer's Agent in 2013
Robert `Bob` Mueller
F.C. Tucker Company
(317) 844-4200
2 in this area
36 Total Sales
Map
Source: MIBOR Broker Listing Cooperative®
MLS Number: MBR21415754
APN: 29-15-07-002-019.000-006
- 8913 Glass Chimney Ln
- 8812 Glass Chimney Ln
- 9532 Pinecreek Dr
- 8809 Haddington Dr N
- 9975 Woodstock Way
- 9385 Helmsdale Dr
- 9825 Covington Blvd
- 9362 Helmsdale Dr
- 10143 Winslow Way
- 9117 Thoreau Ct
- 9263 Wadsworth Ct
- 9162 Hadway Dr
- 9317 Muir Ln
- 9538 Summer Hollow Dr
- 10381 Beaver Ridge Dr
- 9028 Split Tree Ct
- 10632 Eric Ct
- 8807 Powderhorn Ln
- 9148 Oak Knoll Ln
- 9158 Oak Knoll Ln
