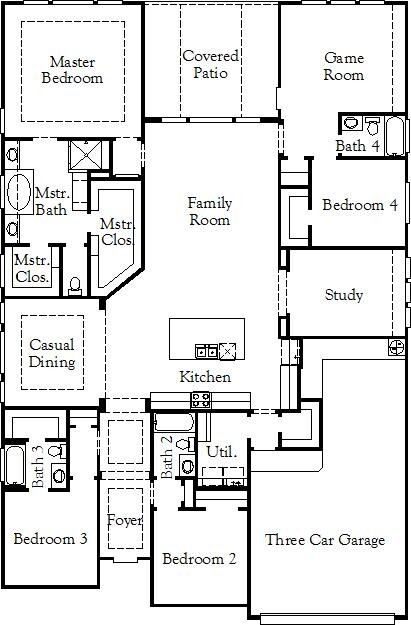
9651 Van Horn San Antonio, TX 78254
Estimated payment $4,234/month
About This Home
Welcome to your dream home in the prestigious, master-planned community of Stillwater Ranch! The exceptional Hideaway floorplan offers the perfect blend of luxury, space, and functionality. This single-story stunner features 4 spacious bedrooms, 4 full bathrooms, a dedicated home office, a secondary living area, and a generous 3-car garage—all thoughtfully laid out across more than 2,800 square feet of refined living space. Step inside and be greeted by soaring 14-foot ceilings and a wide-open layout that radiates elegance and comfort. Custom flooring, sleek upgraded countertops, and elegant sliding glass doors leading to an oversized patio create a seamless indoor-outdoor living experience—perfect for entertaining or relaxing in style. Beyond the home, the Stillwater Ranch community offers resort-style amenities, including two sparkling swimming pools, a private fitness center, tennis and basketball courts, and multiple playgrounds for kids. This home is truly a rare find—schedule your tour today and experience it for yourself!
Home Details
Home Type
- Single Family
Parking
- 3 Car Garage
Home Design
- New Construction
- Quick Move-In Home
- Hideaway Plan
Interior Spaces
- 2,893 Sq Ft Home
- 1-Story Property
Bedrooms and Bathrooms
- 4 Bedrooms
- 4 Full Bathrooms
Community Details
Overview
- Actively Selling
- Built by Coventry Homes
- Stillwater Ranch Subdivision
Sales Office
- 12566 Silver Gate
- San Antonio, TX 78254
- 210-441-3064
- Builder Spec Website
Office Hours
- Mon - Thu & Sat: 10am - 6pm; Fri & Sun: 12pm - 6pm
Map
Similar Homes in San Antonio, TX
Home Values in the Area
Average Home Value in this Area
Property History
| Date | Event | Price | Change | Sq Ft Price |
|---|---|---|---|---|
| 04/30/2025 04/30/25 | For Sale | $643,144 | -- | $222 / Sq Ft |
- 9647 Van Horn
- 9635 Van Horn
- 9623 Van Horn
- 9707 Van Horn
- 12831 Dewberry Creek
- 12518 Sylvanite
- 12827 Dewberry Creek
- 12815 Dewberry Creek
- 12655 Cotorra Springs
- 12511 Sylvanite
- 12656 Cotorra Springs
- 9536 Garrison Way
- 12574 Carrick Dr
- 12652 Cotorra Springs
- 12644 Cotorra Springs
- 12558 Carrick Dr
- 9425 Mattock
- 12635 Cotorra Springs
- 12640 Cotorra Springs
- 12554 Carrick Dr
- 12803 Aikman Way
- 9619 Stillwater Pass
- 9607 Stillwater Pass
- 9729 Novacek Blvd
- 10429 White Lodge
- 10515 White Lodge
- 10568 White Lodge
- 10333 White Lodge
- 9318 Maple Silver
- 9334 Maple Silver
- 8823 Hedford Flats
- 12306 Bianca Mill Way
- 12206 Mountain Pine
- 9522 Cord Grass
- 9627 Baytown Coast
- 8639 Hedford Flats
- 12726 Big Valley Creek
- 13129 Needle Grass
- 12318 Saddle Up Dr
- 14628 Bolinger Mill

