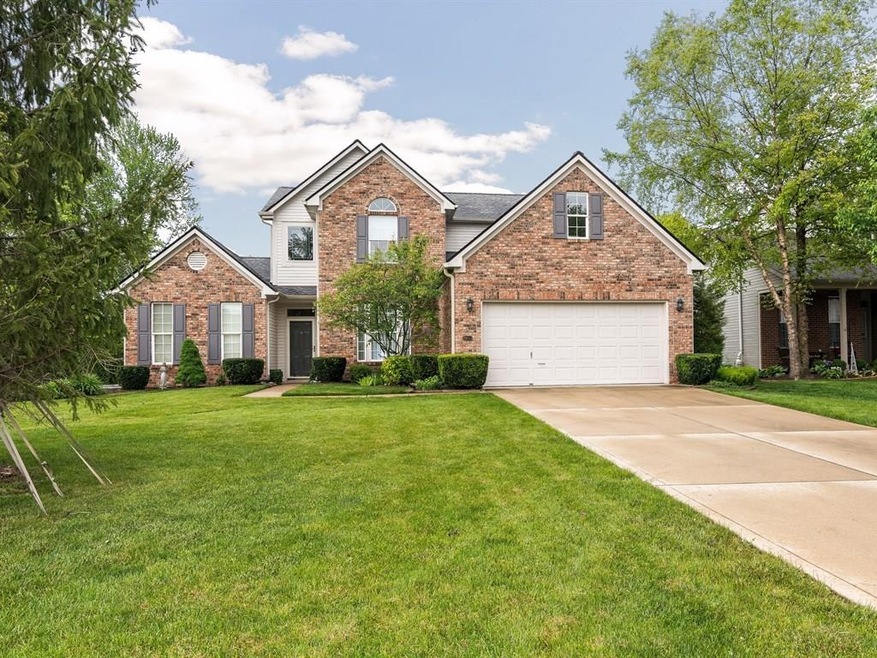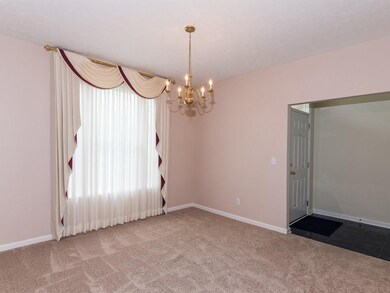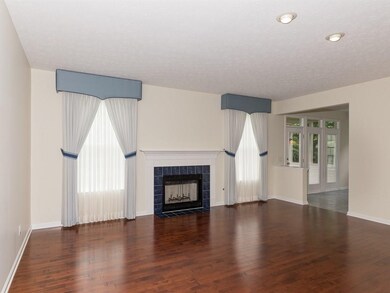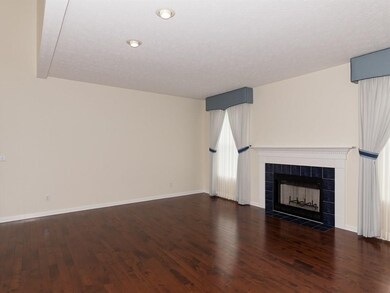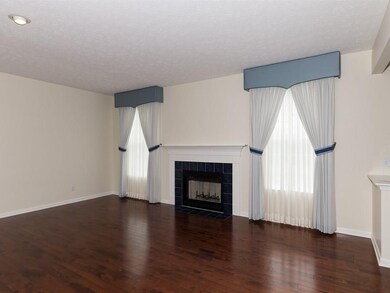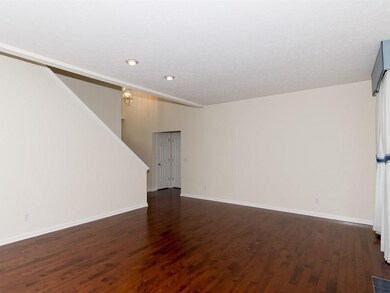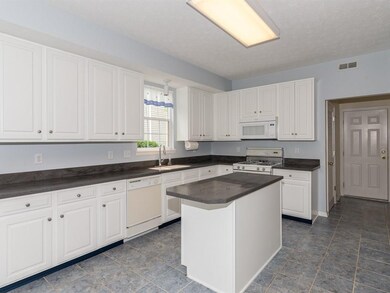
9653 Cypress Way Carmel, IN 46032
West Carmel NeighborhoodHighlights
- Vaulted Ceiling
- Community Pool
- Built-in Bookshelves
- Towne Meadow Elementary School Rated A+
- Tennis Courts
- Walk-In Closet
About This Home
As of July 2016Two story entry w/ceramic tile greets you in this beautifully maintained home. 9' ceilings & many windows add to open feel. Updated kitchen overlooking living room offers 42" cabinets, center island, porcelain tile, & Corian countertops, large pantry. Main floor master w/vaulted ceilings, his & hers walk-in closets, bathroom has double sinks, garden tub & stand-up tiled shower. Great loft area w/built-in bookshelves. Screened porch overlooks private backyard professionally landscaped.
Last Agent to Sell the Property
eXp Realty, LLC License #RB14015601 Listed on: 05/18/2016

Last Buyer's Agent
Gretchen Heald
CENTURY 21 Scheetz

Home Details
Home Type
- Single Family
Est. Annual Taxes
- $2,260
Year Built
- Built in 1997
Lot Details
- 0.26 Acre Lot
Home Design
- Brick Exterior Construction
- Slab Foundation
- Vinyl Siding
Interior Spaces
- 2-Story Property
- Built-in Bookshelves
- Vaulted Ceiling
- Fireplace With Gas Starter
- Attic Access Panel
- Security System Owned
Kitchen
- Gas Oven
- Microwave
- Dishwasher
- Disposal
Bedrooms and Bathrooms
- 3 Bedrooms
- Walk-In Closet
Laundry
- Dryer
- Washer
Parking
- Garage
- Driveway
Utilities
- Forced Air Heating and Cooling System
- Heating System Uses Gas
- Gas Water Heater
Listing and Financial Details
- Assessor Parcel Number 291308403022000018
Community Details
Overview
- Association fees include maintenance, parkplayground, pool, snow removal, tennis court(s)
- Shelborne Greene Subdivision
Recreation
- Tennis Courts
- Community Pool
Ownership History
Purchase Details
Home Financials for this Owner
Home Financials are based on the most recent Mortgage that was taken out on this home.Similar Homes in the area
Home Values in the Area
Average Home Value in this Area
Purchase History
| Date | Type | Sale Price | Title Company |
|---|---|---|---|
| Warranty Deed | -- | None Available |
Mortgage History
| Date | Status | Loan Amount | Loan Type |
|---|---|---|---|
| Open | $218,320 | New Conventional | |
| Previous Owner | $50,000 | Credit Line Revolving |
Property History
| Date | Event | Price | Change | Sq Ft Price |
|---|---|---|---|---|
| 06/20/2025 06/20/25 | For Sale | $575,000 | +110.7% | $205 / Sq Ft |
| 07/27/2016 07/27/16 | Sold | $272,900 | -2.5% | $89 / Sq Ft |
| 06/29/2016 06/29/16 | Pending | -- | -- | -- |
| 06/21/2016 06/21/16 | Price Changed | $279,900 | -1.8% | $91 / Sq Ft |
| 06/08/2016 06/08/16 | Price Changed | $284,900 | -1.7% | $92 / Sq Ft |
| 05/18/2016 05/18/16 | For Sale | $289,900 | -- | $94 / Sq Ft |
Tax History Compared to Growth
Tax History
| Year | Tax Paid | Tax Assessment Tax Assessment Total Assessment is a certain percentage of the fair market value that is determined by local assessors to be the total taxable value of land and additions on the property. | Land | Improvement |
|---|---|---|---|---|
| 2024 | $3,388 | $328,100 | $106,000 | $222,100 |
| 2023 | $3,388 | $328,100 | $106,000 | $222,100 |
| 2022 | $3,292 | $334,600 | $96,800 | $237,800 |
| 2021 | $3,292 | $294,000 | $96,800 | $197,200 |
| 2020 | $3,143 | $282,900 | $96,800 | $186,100 |
| 2019 | $3,121 | $283,300 | $62,500 | $220,800 |
| 2018 | $2,981 | $274,900 | $59,800 | $215,100 |
| 2017 | $2,812 | $262,900 | $59,800 | $203,100 |
| 2016 | $2,728 | $252,200 | $59,800 | $192,400 |
| 2014 | $2,260 | $227,300 | $59,100 | $168,200 |
Agents Affiliated with this Home
-
Glenn Bill

Seller's Agent in 2016
Glenn Bill
eXp Realty, LLC
(317) 418-4052
1 in this area
161 Total Sales
-
Kelly Glogoza
K
Seller Co-Listing Agent in 2016
Kelly Glogoza
eXp Realty, LLC
(317) 418-4052
80 Total Sales
-

Buyer's Agent in 2016
Gretchen Heald
CENTURY 21 Scheetz
(317) 519-4205
2 in this area
26 Total Sales
Map
Source: MIBOR Broker Listing Cooperative®
MLS Number: MBR21418313
APN: 29-13-08-403-022.000-018
- 9643 Cypress Way
- 3474 Glen Abbe Ct
- 3504 Inverness Blvd
- 9572 Maple Way
- 9464 Maple Way Unit 27
- 9452 Maple Way
- 9449 Maple Way
- 2922 Amherst St
- 2306 Brightwell Place
- 9256 Colgate St
- 9699 Prairiewood Way
- 3545 Inverness Blvd
- 2507 Silver Oaks Dr
- 9640 Bramblewood Way
- 2231 Colfax Ln
- 2947 Talping Row
- 9263 Golden Oaks W
- 9221 Holyoke Ct
- 3029 Oberlin Ct
- 3559 Towne Dr
