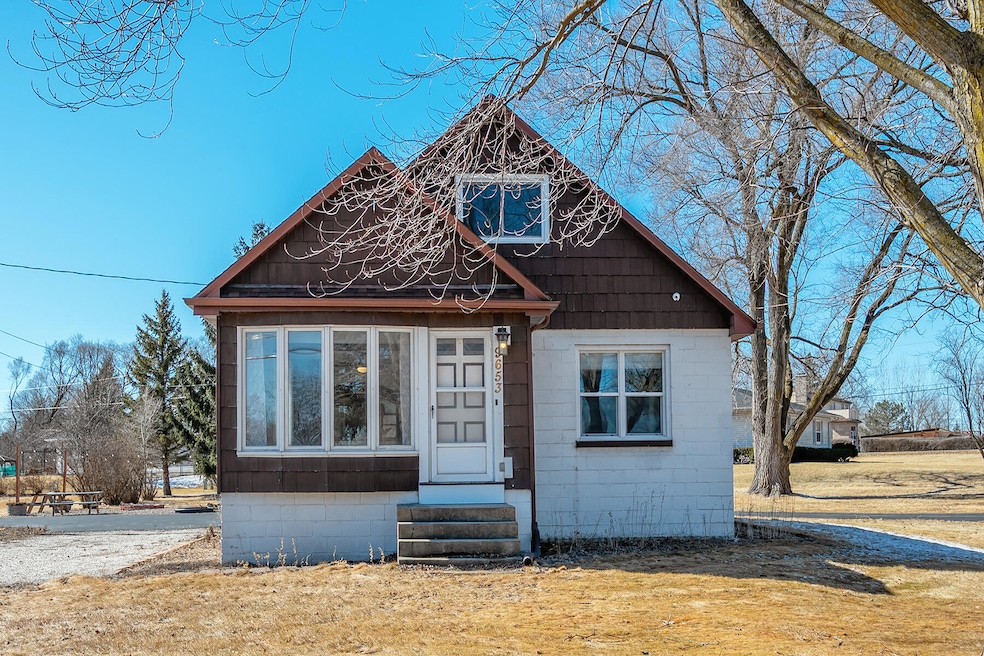
9653 W Saint Martins Rd Franklin, WI 53132
Highlights
- Cape Cod Architecture
- 3 Car Detached Garage
- Home Security System
- Country Dale Elementary School Rated A
- Patio
- Kitchen Island
About This Home
As of April 2025Welcome to this 3 bedroom 1 bath home with a 660 sf garage on over a half acre lot in Franklin! Newer stone patio with firepit for entertaining! Driveway paved in fall of 2022 has room for plenty of parking. Main floor boasts a huge and bright kitchen complete with center island, large panty, wall oven and cooktop. Open dining/living room. Updated master bedroom 2022. Bathroom with whirlpool tub and separate shower has been updated in 2025 with new vanity top, mirror, toilet, exhaust fan and beautiful tile flooring. Upstairs you will find 2 additional bedrooms with large closets. Bedroom 3 is a walk through or bedroom 2 can be used as the master bedroom with great office space. HVAC 2021. All new windows except LR front bay 2022. Dishwasher 2023.
Last Agent to Sell the Property
Dream Realty LLC License #68133-94 Listed on: 03/11/2025
Home Details
Home Type
- Single Family
Est. Annual Taxes
- $4,226
Year Built
- 1948
Parking
- 3 Car Detached Garage
- Driveway
Home Design
- 1,173 Sq Ft Home
- Cape Cod Architecture
- Radon Mitigation System
Kitchen
- Oven
- Cooktop
- Microwave
- Dishwasher
- Kitchen Island
- Disposal
Bedrooms and Bathrooms
- 3 Bedrooms
- Walk Through Bedroom
- 1 Full Bathroom
Laundry
- Dryer
- Washer
Basement
- Basement Fills Entire Space Under The House
- Sump Pump
- Block Basement Construction
- Finished Basement Bathroom
Schools
- Forest Park Middle School
- Franklin High School
Utilities
- Forced Air Heating and Cooling System
- Heating System Uses Natural Gas
- High Speed Internet
- Cable TV Available
Additional Features
- Patio
- 0.62 Acre Lot
Listing and Financial Details
- Exclusions: Sellers personal property, 2 patio picnic tables, firewood
- Assessor Parcel Number 8479992006
Ownership History
Purchase Details
Home Financials for this Owner
Home Financials are based on the most recent Mortgage that was taken out on this home.Purchase Details
Home Financials for this Owner
Home Financials are based on the most recent Mortgage that was taken out on this home.Similar Homes in Franklin, WI
Home Values in the Area
Average Home Value in this Area
Purchase History
| Date | Type | Sale Price | Title Company |
|---|---|---|---|
| Warranty Deed | $325,000 | None Listed On Document | |
| Warranty Deed | $201,000 | None Available |
Mortgage History
| Date | Status | Loan Amount | Loan Type |
|---|---|---|---|
| Open | $315,250 | New Conventional | |
| Previous Owner | $194,500 | New Conventional |
Property History
| Date | Event | Price | Change | Sq Ft Price |
|---|---|---|---|---|
| 04/18/2025 04/18/25 | Sold | $325,000 | 0.0% | $277 / Sq Ft |
| 03/20/2025 03/20/25 | Pending | -- | -- | -- |
| 03/11/2025 03/11/25 | For Sale | $325,000 | -- | $277 / Sq Ft |
Tax History Compared to Growth
Tax History
| Year | Tax Paid | Tax Assessment Tax Assessment Total Assessment is a certain percentage of the fair market value that is determined by local assessors to be the total taxable value of land and additions on the property. | Land | Improvement |
|---|---|---|---|---|
| 2023 | $3,882 | $251,000 | $48,800 | $202,200 |
| 2022 | $4,021 | $211,100 | $48,800 | $162,300 |
| 2021 | $3,883 | $151,300 | $45,600 | $105,700 |
| 2020 | $3,064 | $0 | $0 | $0 |
| 2019 | $3,371 | $139,900 | $45,600 | $94,300 |
| 2018 | $2,822 | $0 | $0 | $0 |
| 2017 | $3,256 | $128,400 | $45,600 | $82,800 |
| 2015 | -- | $102,900 | $42,200 | $60,700 |
| 2013 | -- | $102,900 | $42,200 | $60,700 |
Agents Affiliated with this Home
-
Patrice Bessler
P
Seller's Agent in 2025
Patrice Bessler
Dream Realty LLC
(414) 520-1599
5 in this area
27 Total Sales
-
Abraham Elizondo
A
Buyer's Agent in 2025
Abraham Elizondo
Mid-Coast MKE Realty
(414) 617-8697
1 in this area
42 Total Sales
Map
Source: Metro MLS
MLS Number: 1909386
APN: 847-9992-006
- 9575 W Saint Martins Rd
- 10115 W Loomis Rd
- 10049 W Loomis Rd
- 8687 S Deerwood Ln Unit 11
- 8637 S Deerwood Ln Unit 45
- 9530 W Loomis Rd
- 9185 W Elm Ct Unit E
- 8800 W Marshfield Ct
- 9436 W Loomis Rd Unit 8
- 8245 S Legend Dr
- 8251 S Legend Dr Unit 32A
- 8835 W Silverwood Ct
- 8330 W Puetz Rd
- 7949 S Scepter Dr Unit 3
- 7913 S Scepter Dr Unit 4
- 8412 S Tuckaway Shores Dr Unit 8412
- 7767 S Cambridge Ct
- 9254 W Wyndham Hills Ct
- 10931 W Ryan Rd
- 7515 W Mallory Way
