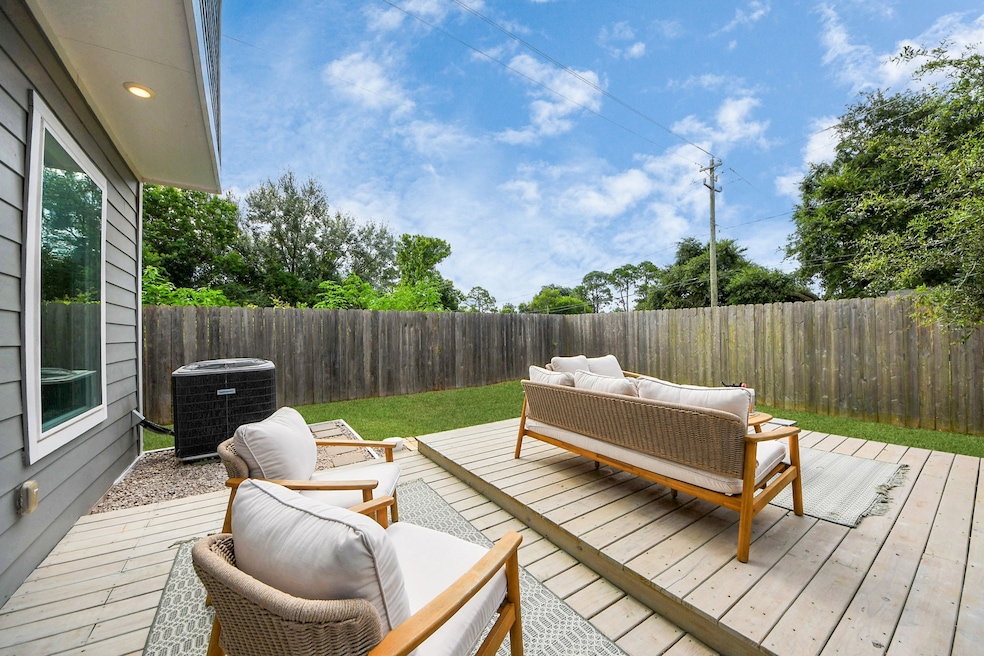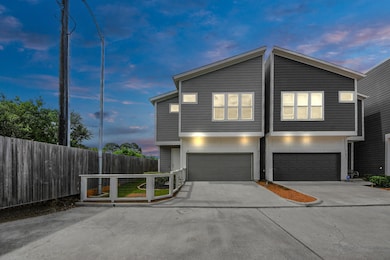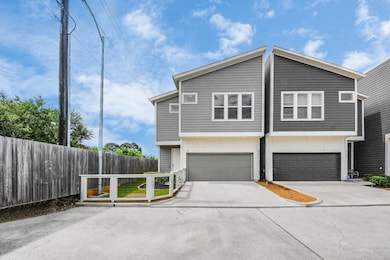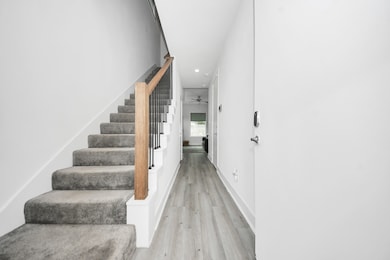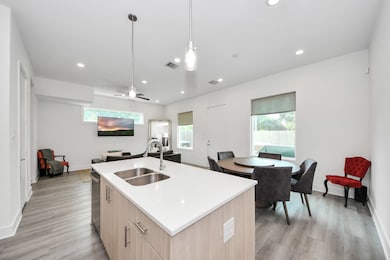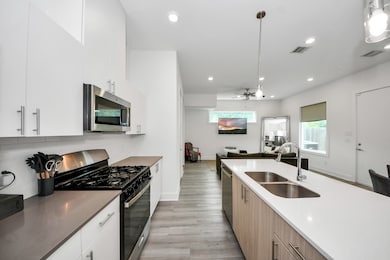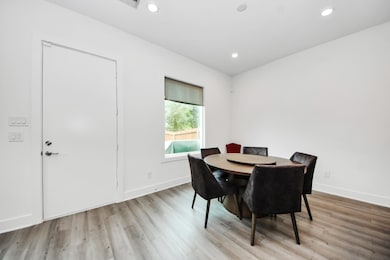9654 Habitat St Houston, TX 77075
Southbelt-Ellington NeighborhoodHighlights
- Deck
- Home Office
- 2 Car Attached Garage
- Contemporary Architecture
- Balcony
- Soaking Tub
About This Home
This stunning 3-bedroom, 2.5-bathroom, 2-story home at 9654 Habitat Street offers modern elegance and thoughtful upgrades throughout. With no side neighbors, enjoy added privacy in a peaceful setting. The open-concept living area is bright and welcoming, flowing seamlessly into a gourmet kitchen with quartz countertops, custom soft-close cabinets and drawers, and stainless steel appliances—ideal for entertaining. Upstairs, a spacious loft adds flexibility as a home office, playroom, or reading nook. The primary suite features a walk-in closet and a luxurious en-suite bathroom. Upgrades include dimmer switches, wired fiber internet, and beautifully landscaped front yard. Step outside to a newly added patio, perfect for outdoor gatherings or quiet evenings. A two-car garage provides ample storage. Conveniently located near shopping, dining, parks, and major highways, this move-in-ready home blends comfort, style, and accessibility—don’t miss your chance to call it home.
Townhouse Details
Home Type
- Townhome
Est. Annual Taxes
- $7,276
Year Built
- Built in 2022
Lot Details
- 2,659 Sq Ft Lot
- Back Yard Fenced
Parking
- 2 Car Attached Garage
Home Design
- Contemporary Architecture
Interior Spaces
- 1,812 Sq Ft Home
- 2-Story Property
- Combination Dining and Living Room
- Home Office
- Washer and Gas Dryer Hookup
Kitchen
- Breakfast Bar
- Gas Oven
- Gas Range
- Microwave
- Dishwasher
- Kitchen Island
Flooring
- Vinyl Plank
- Vinyl
Bedrooms and Bathrooms
- 3 Bedrooms
- Double Vanity
- Soaking Tub
- Bathtub with Shower
- Separate Shower
Eco-Friendly Details
- ENERGY STAR Qualified Appliances
- Energy-Efficient Windows with Low Emissivity
- Energy-Efficient HVAC
- Energy-Efficient Lighting
Outdoor Features
- Balcony
- Deck
- Patio
Schools
- Hancock Elementary School
- Morris Middle School
- South Houston High School
Utilities
- Cooling System Powered By Gas
- Central Heating and Cooling System
Listing and Financial Details
- Property Available on 7/7/25
- Long Term Lease
Community Details
Overview
- King Property Management Association
- Windmill Lakes Villa Subdivision
Pet Policy
- Pets Allowed
- Pet Deposit Required
Map
Source: Houston Association of REALTORS®
MLS Number: 44382292
APN: 1400350030026
- 9628 Habitat St
- 9618 Habitat St
- 9616 Habitat St
- 9619 Tiltree St
- 10132 Blue Point Juniper Dr
- 9606 Valeca Dr
- 9604 Valeca Dr
- 9602 Valeca Dr
- 10092 Serrano Park Dr
- 10090 Serrano Park Dr
- 9412 Savannah Holly Dr
- 10018 Ramey St
- 9958 Tiltree St
- 10322 Alta Loma Way
- 9838 Fuqua St
- 10018 Victoria Point Ln
- 9450 Fuqua St
- 10018 San Ignacio
- 10110 Victoria Chase Ln
- 10211 Glenmawr Dr
- 9644 Habitat St
- 9707 Fonville Dr
- 10280 Windmill Lakes Blvd
- 10181 Windmill Lakes Blvd
- 10121 Windmill Lakes Blvd
- 9988 Windmill Lakes Blvd
- 9750 Windwater Dr
- 9757 Windwater Dr
- 9526 Misty Bridge St
- 10127 Gil jr Ln
- 9310 Garfield Park Ln
- 9737 Fabiola Dr
- 10100 Almeda Genoa Rd
- 9815 Almeda Genoa Rd
- 10518 Rustling Villas Ln
- 10943 Malden Dr
- 9303 Kingsflower Cir
- 9743 Grenadier Dr
- 10950 Tanner Park Ct
- 11019 Cayman Mist Dr
