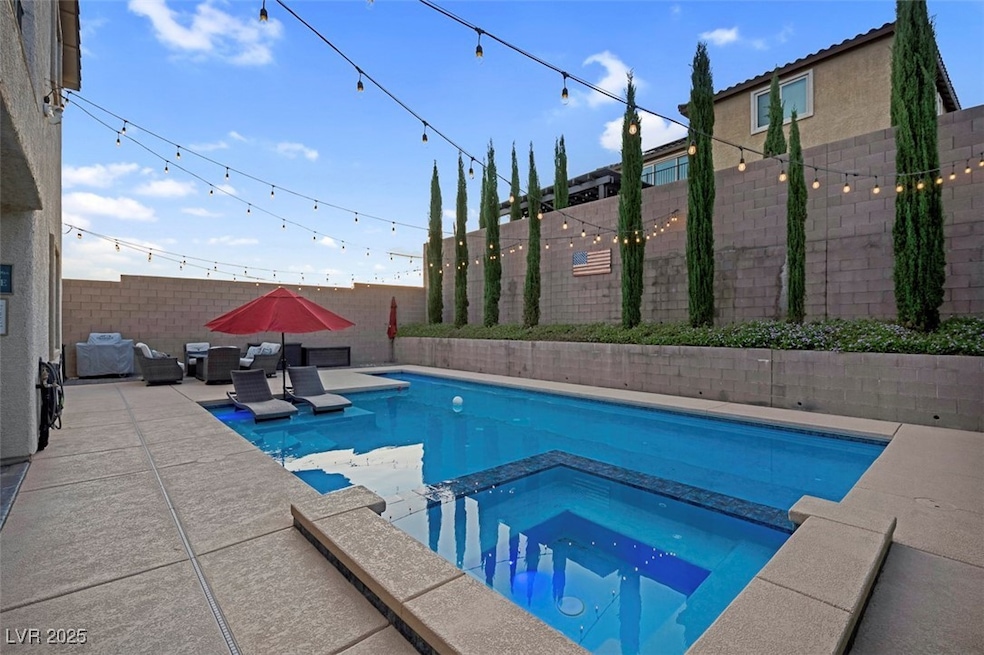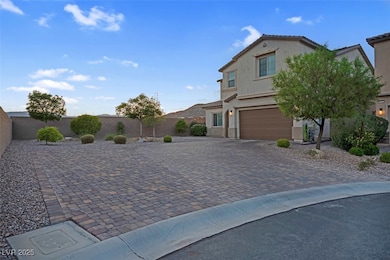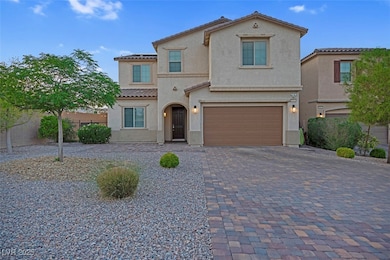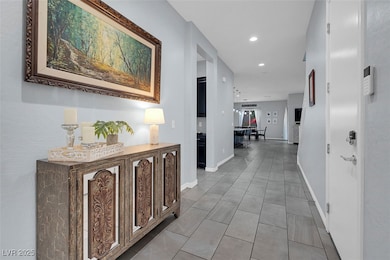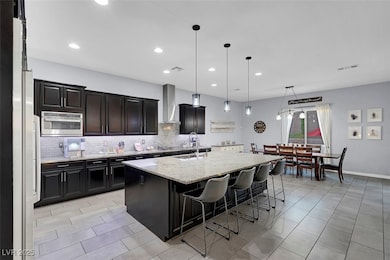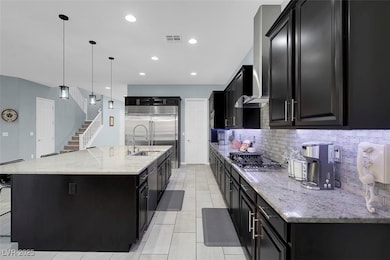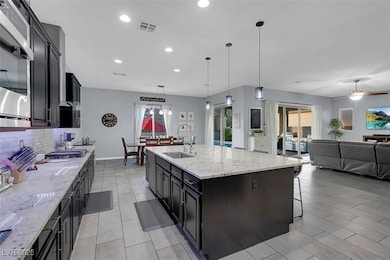
$799,000 Pre-Foreclosure
- 5 Beds
- 3 Baths
- 4,448 Sq Ft
- 8093 Luna Sera Ave
- Las Vegas, NV
Welcome home to 8093 Luna Sera Ave! This massive 2 story, 5 bedroom, 3 bath home is located in a highly desirable neighborhood, on a spacious lot. The backyard is an outdoor oasis and ideal for entertaining or unwinding in privacy. Gourmet kitchen features modern appliances, ample cabinetry, and a functional design. Elegant living and dining areas have lots of natural light, for an open, bright
Dave Reichert eXp Realty
