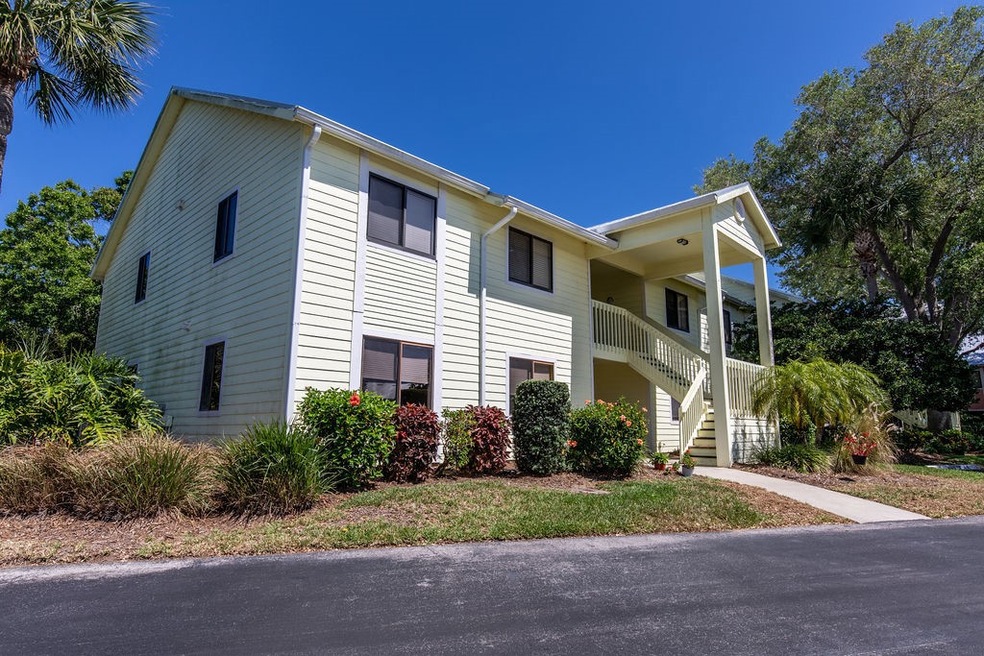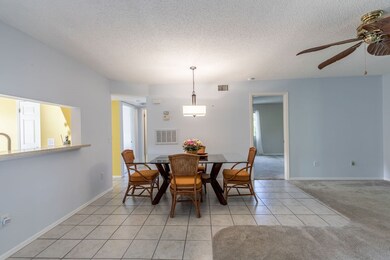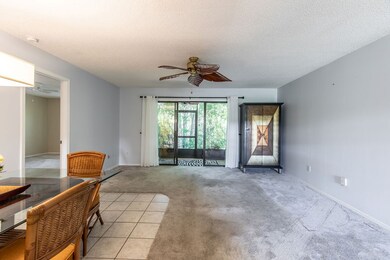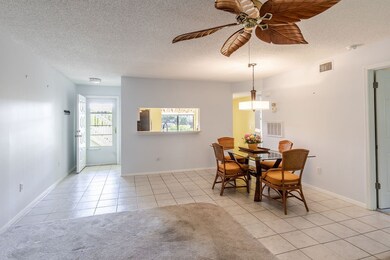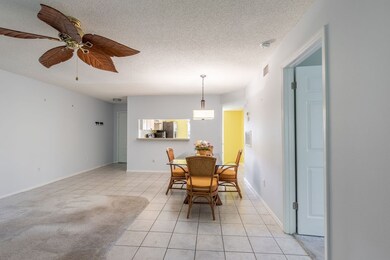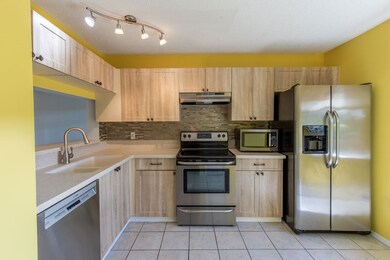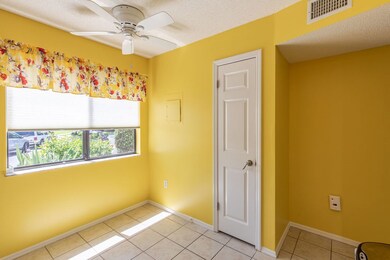
9655 Estuary Way Unit 1 Sebastian, FL 32958
Highlights
- Golf Course Community
- Fitness Center
- Views of Preserve
- Water Access
- Heated Pool
- Clubhouse
About This Home
As of October 2024INCREDIBLE PRICE REDUCTION on this move-in ready, extremely private condo in Pelican Pointe. Resort Lifestyle INCLUDES GOLF, TENNIS,PICKLEBALL,FITNESS CENTER COMMUNITY POOL, BOAT LAUNCH AND convenient location, grocery shopping right outside the gate! This 2 BR 2 BA condo on the first floor, has a newer kitchen and bathrooms. Backs up to preserve, very private!! Small area for gardening in the back just off your no see-um screened porch. Owners have moved, so ready for someone to enjoy all the fabulous amenities of this lovely neighborhood and make Pelican Pointe your new home!
Last Agent to Sell the Property
Alex MacWilliam, Inc. Brokerage Phone: 772-231-6509 License #0525934 Listed on: 04/05/2024

Last Buyer's Agent
NON-MLS AGENT
NON MLS
Property Details
Home Type
- Condominium
Est. Annual Taxes
- $717
Year Built
- Built in 1985
Lot Details
- West Facing Home
Home Design
- Frame Construction
- Metal Roof
Interior Spaces
- 1,060 Sq Ft Home
- 2-Story Property
- Blinds
- Sliding Doors
- Views of Preserve
Kitchen
- Range
- Dishwasher
- Disposal
Flooring
- Carpet
- Tile
Bedrooms and Bathrooms
- 2 Bedrooms
- Walk-In Closet
- 2 Full Bathrooms
Laundry
- Laundry in unit
- Dryer
- Washer
Home Security
Parking
- Uncovered Parking
- Assigned Parking
Pool
- Heated Pool
- Outdoor Pool
Outdoor Features
- Water Access
- Enclosed patio or porch
Utilities
- Humidifier
- Central Heating and Cooling System
- Electric Water Heater
Listing and Financial Details
- Assessor Parcel Number 31392100005028100001.0
Community Details
Overview
- Association fees include common areas, cable TV, insurance, maintenance structure, parking, recreation facilities, reserve fund, roof, trash
- Keystone Association
- Pelican Pointe Seb Subdivision
Amenities
- Sauna
- Clubhouse
Recreation
- Golf Course Community
- Tennis Courts
- Pickleball Courts
- Fitness Center
- Community Pool
Pet Policy
- Pets Allowed
- Pet Size Limit
Security
- Fire and Smoke Detector
Ownership History
Purchase Details
Home Financials for this Owner
Home Financials are based on the most recent Mortgage that was taken out on this home.Purchase Details
Home Financials for this Owner
Home Financials are based on the most recent Mortgage that was taken out on this home.Purchase Details
Purchase Details
Home Financials for this Owner
Home Financials are based on the most recent Mortgage that was taken out on this home.Similar Homes in Sebastian, FL
Home Values in the Area
Average Home Value in this Area
Purchase History
| Date | Type | Sale Price | Title Company |
|---|---|---|---|
| Warranty Deed | $218,000 | Oceanside Title & Escrow | |
| Warranty Deed | $123,900 | Alliance Title Of The Treasu | |
| Interfamily Deed Transfer | -- | -- | |
| Warranty Deed | $74,000 | -- |
Mortgage History
| Date | Status | Loan Amount | Loan Type |
|---|---|---|---|
| Open | $196,200 | New Conventional | |
| Previous Owner | $99,120 | New Conventional | |
| Previous Owner | $55,000 | No Value Available |
Property History
| Date | Event | Price | Change | Sq Ft Price |
|---|---|---|---|---|
| 10/30/2024 10/30/24 | Sold | $218,000 | -7.2% | $206 / Sq Ft |
| 07/11/2024 07/11/24 | Price Changed | $234,900 | +0.2% | $222 / Sq Ft |
| 07/11/2024 07/11/24 | Price Changed | $234,500 | -6.2% | $221 / Sq Ft |
| 05/29/2024 05/29/24 | Price Changed | $250,000 | -5.7% | $236 / Sq Ft |
| 05/03/2024 05/03/24 | Price Changed | $265,000 | -3.5% | $250 / Sq Ft |
| 04/06/2024 04/06/24 | For Sale | $274,500 | -- | $259 / Sq Ft |
Tax History Compared to Growth
Tax History
| Year | Tax Paid | Tax Assessment Tax Assessment Total Assessment is a certain percentage of the fair market value that is determined by local assessors to be the total taxable value of land and additions on the property. | Land | Improvement |
|---|---|---|---|---|
| 2024 | $717 | $221,076 | -- | $221,076 |
| 2023 | $717 | $82,516 | $0 | $0 |
| 2022 | $685 | $80,113 | $0 | $0 |
| 2021 | $664 | $77,780 | $0 | $0 |
| 2020 | $650 | $76,706 | $0 | $0 |
| 2019 | $637 | $74,981 | $0 | $0 |
| 2018 | $636 | $73,583 | $0 | $0 |
| 2017 | $1,749 | $110,160 | $0 | $0 |
| 2016 | $1,626 | $102,000 | $0 | $0 |
| 2015 | $1,488 | $85,000 | $0 | $0 |
| 2014 | $1,327 | $77,350 | $0 | $0 |
Agents Affiliated with this Home
-
Patty Valdes
P
Seller's Agent in 2024
Patty Valdes
Alex MacWilliam, Inc.
(772) 473-8810
81 Total Sales
-
N
Buyer's Agent in 2024
NON-MLS AGENT
NON MLS
Map
Source: REALTORS® Association of Indian River County
MLS Number: 277114
APN: 31-39-21-00005-0281-00001.0
- 5440 95th St
- 9612 Riverside Dr Unit 103
- 5280 95th St
- 5720 Pelican Pointe Dr Unit 3
- 9628 Riverside Dr Unit 1
- 9626 Riverside Dr Unit 1
- 5825 Marina Dr Unit 2
- 9755 N Marina Dr Unit P6
- 9635 Riverside Dr Unit 4
- 9635 Riverside Dr Unit 3
- 5720 Marina Dr Unit 2
- 5740 Marina Dr Unit 2
- 5760 Marina Dr Unit 4
- 3200 E Derry Dr
- 3404 Heather Way Ln
- 3205 E Derry Dr
- 3405 Heather Way Ln
