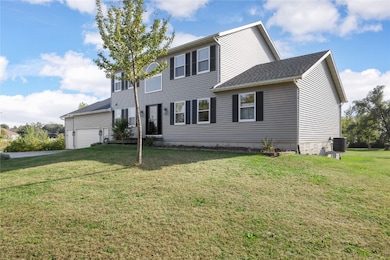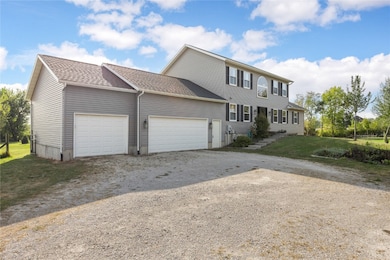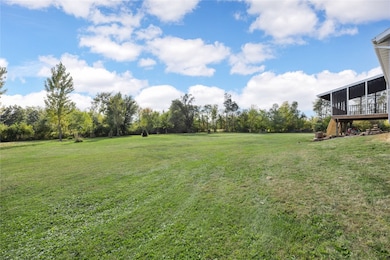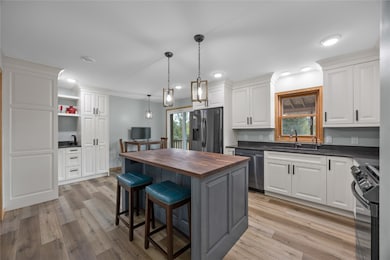9655 Feather Ridge Rd Cedar Rapids, IA 52411
Estimated payment $3,546/month
Highlights
- Deck
- Wooded Lot
- Hydromassage or Jetted Bathtub
- John F. Kennedy High School Rated A-
- Main Floor Primary Bedroom
- No HOA
About This Home
ACREAGE ALERT! This one is a rare find. Escape to the county life situated on over 3 acres in a great location with low county taxes and surrounded by trees and privacy. This retreat offers the perfect blend of tranquility and comfort yet located just minutes away from shopping, schools, dining and entertainment. This property is full of wild life, privacy and has so much space. Want to have chickens, sheep or horses? This is the perfect place & has so many possibilities! Inside the home you will fall in love with the newly renovated white kitchen with a coffee station with pull out drawers for maximum storage, spacious walnut butcher block island for the family to gather around and entertain. New Slider off the kitchen to the spacious screen porch to enjoy evenings overlooking your acreage. Updated solid surface LVP flooring throughout the home. The primary bedroom is on the main level and has a jetted soaking tub and a walk in closet. This home also includes main floor laundry. A few of the many updates include AC, water heater, roof, siding, flooring, kitchen remodel & deck stairs. All appliances are included. Don't miss the basement with a walkout lower level and open canvas for you. This one is move in ready with a flexible possession date.
Home Details
Home Type
- Single Family
Est. Annual Taxes
- $6,511
Year Built
- Built in 2001
Lot Details
- 3.09 Acre Lot
- Fenced
- Wooded Lot
Parking
- 3 Car Attached Garage
- Garage Door Opener
Home Design
- Frame Construction
- Vinyl Siding
Interior Spaces
- 2-Story Property
- Family Room
- Formal Dining Room
- Screened Porch
- Basement
Kitchen
- Eat-In Kitchen
- Breakfast Bar
- Range
- Microwave
- Dishwasher
- Disposal
Bedrooms and Bathrooms
- 4 Bedrooms
- Primary Bedroom on Main
- Hydromassage or Jetted Bathtub
Laundry
- Laundry Room
- Laundry on main level
- Dryer
- Washer
Outdoor Features
- Deck
- Patio
Location
- City Lot
Schools
- Viola Gibson Elementary School
- Harding Middle School
- Kennedy High School
Utilities
- Forced Air Heating and Cooling System
- Heating System Uses Gas
- Well
- Gas Water Heater
- Water Softener is Owned
Community Details
- No Home Owners Association
Listing and Financial Details
- Assessor Parcel Number 122342600500000
Map
Home Values in the Area
Average Home Value in this Area
Tax History
| Year | Tax Paid | Tax Assessment Tax Assessment Total Assessment is a certain percentage of the fair market value that is determined by local assessors to be the total taxable value of land and additions on the property. | Land | Improvement |
|---|---|---|---|---|
| 2025 | $5,700 | $553,800 | $112,000 | $441,800 |
| 2024 | $5,164 | $501,400 | $112,000 | $389,400 |
| 2023 | $5,164 | $501,400 | $112,000 | $389,400 |
| 2022 | $4,854 | $374,300 | $112,000 | $262,300 |
| 2021 | $4,814 | $356,500 | $112,000 | $244,500 |
| 2020 | $4,814 | $327,300 | $80,700 | $246,600 |
| 2019 | $4,428 | $307,900 | $80,700 | $227,200 |
| 2018 | $4,332 | $307,900 | $80,700 | $227,200 |
| 2017 | $4,415 | $299,300 | $80,700 | $218,600 |
| 2016 | $4,415 | $299,300 | $80,700 | $218,600 |
| 2015 | $4,445 | $299,300 | $80,700 | $218,600 |
| 2014 | $4,316 | $299,300 | $80,700 | $218,600 |
| 2013 | $4,228 | $299,300 | $80,700 | $218,600 |
Property History
| Date | Event | Price | List to Sale | Price per Sq Ft |
|---|---|---|---|---|
| 10/03/2025 10/03/25 | For Sale | $569,900 | -- | $178 / Sq Ft |
Purchase History
| Date | Type | Sale Price | Title Company |
|---|---|---|---|
| Warranty Deed | $500 | -- |
Source: Cedar Rapids Area Association of REALTORS®
MLS Number: 2508274
APN: 12234-26005-00000
- Lot 23 Feather Ridge Pass
- 10205 Feather Ridge Rd
- 8751 Deer Crest Dr
- 10101 Hall Rd
- 6505 Blairs Ferry Rd
- 3012 Prairielight Ct
- 3003 Prairielight Dr
- 3003 Prairielight Ct
- 2890 Meadow Ct
- 3534 Reed Rd
- 3551 Mclain Way
- 3553 Mclain Way
- 3678 Mclain Way
- 3658 Mclain Way
- 3660 Mclain Way
- 3676 Mclain Way
- 3526 Reed Rd
- 3664 Mclain Way
- 3674 Mclain Way
- 3671 Mclain Way
- 875 Edgewood Rd
- 1400 Blairs Ferry Rd
- 3424 Hemlock Dr NE
- 100 Boyson Rd
- 125 E Boyson Rd
- 285 Robins Rd
- 100 Oak St
- 102 Oak St Unit 4
- 105 W Willman St
- 2055 Blairs Ferry Rd NE
- 2113 N Towne Ct NE
- 1621 Pinehurst Dr NE
- 2230 Evergreen St NE
- 2415 River Bluff Dr NW
- 2200 Buckingham Dr NW
- 6025 Ridgemont Dr NE
- 2202-2238 River Bluffs Dr
- 6214 Rockwell Dr NE
- 663 Boyson Rd NE
- 2141 29th St NW







