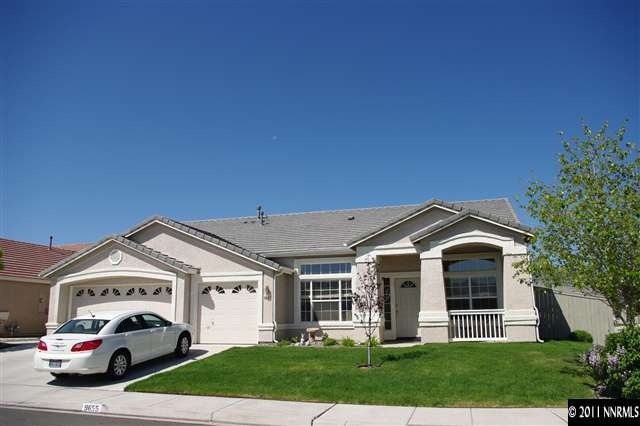
9655 Frankwood Dt Reno, NV 89521
Double Diamond NeighborhoodEstimated Value: $692,088 - $703,000
About This Home
As of June 2012Beautiful single story Reynan & Bardis home in Double Diamond on a corner lot. This home has an open floorplan with the kitchen open to the family room & eating nook. There is an entertainment niche in the family room, a gas fireplace, 10 foot ceilings, and tile floors throughout the living areas. The kitchen has an island/breakfast bar, pantry and stainless appliances. There is a separate office in addition to the 3 bedrooms. The master bedroom has a door to the large back patio. Great for entertaining.
Last Listed By
Bonnie Beck
Dickson Realty - Damonte Ranch License #B.32721 Listed on: 05/14/2012

Home Details
Home Type
- Single Family
Est. Annual Taxes
- $2,771
Year Built
- Built in 2001
Lot Details
- 8,276 Sq Ft Lot
- Property is zoned PUD
HOA Fees
- $35 per month
Parking
- 3 Car Garage
Home Design
- 2,234 Sq Ft Home
- Pitched Roof
- Tile Roof
Kitchen
- Microwave
- Dishwasher
- Disposal
Flooring
- Carpet
- Ceramic Tile
Bedrooms and Bathrooms
- 3 Bedrooms
- 2 Full Bathrooms
Schools
- Double Diamond Elementary School
- Depoali Middle School
- Damonte High School
Utilities
- Internet Available
Listing and Financial Details
- Assessor Parcel Number 16103201
Ownership History
Purchase Details
Purchase Details
Home Financials for this Owner
Home Financials are based on the most recent Mortgage that was taken out on this home.Purchase Details
Home Financials for this Owner
Home Financials are based on the most recent Mortgage that was taken out on this home.Purchase Details
Home Financials for this Owner
Home Financials are based on the most recent Mortgage that was taken out on this home.Purchase Details
Home Financials for this Owner
Home Financials are based on the most recent Mortgage that was taken out on this home.Similar Homes in the area
Home Values in the Area
Average Home Value in this Area
Purchase History
| Date | Buyer | Sale Price | Title Company |
|---|---|---|---|
| Pagidi Family 2023 Trust | -- | None Listed On Document | |
| Chiranjivi Pagidi | $244,000 | Ticor Title Reno | |
| Vellingiri Senthil Kumar | $244,000 | First Centennial Reno | |
| Nance Ona Diane | -- | First American Title | |
| Nance Diane | $240,712 | First American Title |
Mortgage History
| Date | Status | Borrower | Loan Amount |
|---|---|---|---|
| Previous Owner | Pagidi Chiranjivi | $200,000 | |
| Previous Owner | Pagidi Chriranjivi | $180,000 | |
| Previous Owner | Pagidi Chiranjivi | $113,025 | |
| Previous Owner | Chiranjivi Pagidi | $198,616 | |
| Previous Owner | Vellingiri Senthil Kumar | $195,200 | |
| Previous Owner | Nance Ona Diane | $50,000 | |
| Previous Owner | Nance Ona Diane | $159,100 | |
| Previous Owner | Nance Diane | $156,500 |
Property History
| Date | Event | Price | Change | Sq Ft Price |
|---|---|---|---|---|
| 06/27/2012 06/27/12 | Sold | $244,000 | 0.0% | $109 / Sq Ft |
| 05/23/2012 05/23/12 | Pending | -- | -- | -- |
| 05/14/2012 05/14/12 | For Sale | $244,000 | -- | $109 / Sq Ft |
Tax History Compared to Growth
Tax History
| Year | Tax Paid | Tax Assessment Tax Assessment Total Assessment is a certain percentage of the fair market value that is determined by local assessors to be the total taxable value of land and additions on the property. | Land | Improvement |
|---|---|---|---|---|
| 2025 | $4,365 | $137,410 | $44,450 | $92,960 |
| 2024 | $4,365 | $129,830 | $36,050 | $93,780 |
| 2023 | $4,044 | $131,909 | $43,155 | $88,754 |
| 2022 | $3,745 | $106,982 | $33,110 | $73,872 |
| 2021 | $3,472 | $100,324 | $26,810 | $73,514 |
| 2020 | $3,265 | $100,463 | $26,810 | $73,653 |
| 2019 | $3,110 | $95,815 | $25,410 | $70,405 |
| 2018 | $2,965 | $89,128 | $20,125 | $69,003 |
| 2017 | $2,880 | $86,802 | $17,955 | $68,847 |
| 2016 | $2,802 | $86,008 | $17,290 | $68,718 |
| 2015 | $2,765 | $82,782 | $15,225 | $67,557 |
| 2014 | $2,685 | $77,815 | $12,775 | $65,040 |
| 2013 | -- | $74,184 | $10,360 | $63,824 |
Agents Affiliated with this Home
-
B
Seller's Agent in 2012
Bonnie Beck
Dickson Realty
(775) 846-7964
-
Jennifer Anderson

Buyer's Agent in 2012
Jennifer Anderson
LPT Realty, LLC
(775) 722-9228
2 in this area
45 Total Sales
Map
Source: Northern Nevada Regional MLS
MLS Number: 120005779
APN: 161-032-01
- 1780 Glen Cove Ct
- 1745 Oxcart Ct
- 9668 Thunder Mountain Way
- 9748 Northrup Dr
- 9900 Wilbur May Pkwy Unit 3102
- 9900 Wilbur May Pkwy Unit 3403
- 9900 Wilbur May Pkwy Unit 2704
- 9900 Wilbur May Pkwy Unit 204
- 9900 Wilbur May Pkwy Unit 4402
- 9629 Thunder Mountain Way
- 9596 Rockcrawler Ct
- 9635 Oakley Ln
- 9536 Rockcrawler Dr
- 9739 Belville Dr
- 1556 Diamond Country Dr
- 1900 Horse Prairie Rd
- 1465 Cayuse Way
- 9761 Belville Dr
- 1745 Trek Trail
- 1650 Canyonlands Way
- 9655 Frankwood Dt
- 9655 Frankwood Dr
- 9665 Frankwood Dr
- 9608 Glen Ridge Dr
- 9601 Glen Ridge Dr
- 9675 Frankwood Dr
- 9607 Glen Ridge Dr
- 9607 Glen Ridge Dr Unit RENO
- 9616 Glen Ridge Dr
- 9640 Frankwood Dr
- 1730 Cedar Crest Ct
- 9630 Frankwood Dr
- 9650 Frankwood Dr
- 9620 Frankwood Dr
- 9620 Frankwood Dr
- 1755 Cedar Crest Ct
- 9624 Glen Ridge Dr
- 1740 Cedar Crest Ct
- 9619 Glen Ridge Dr
- 9610 Frankwood Dr
