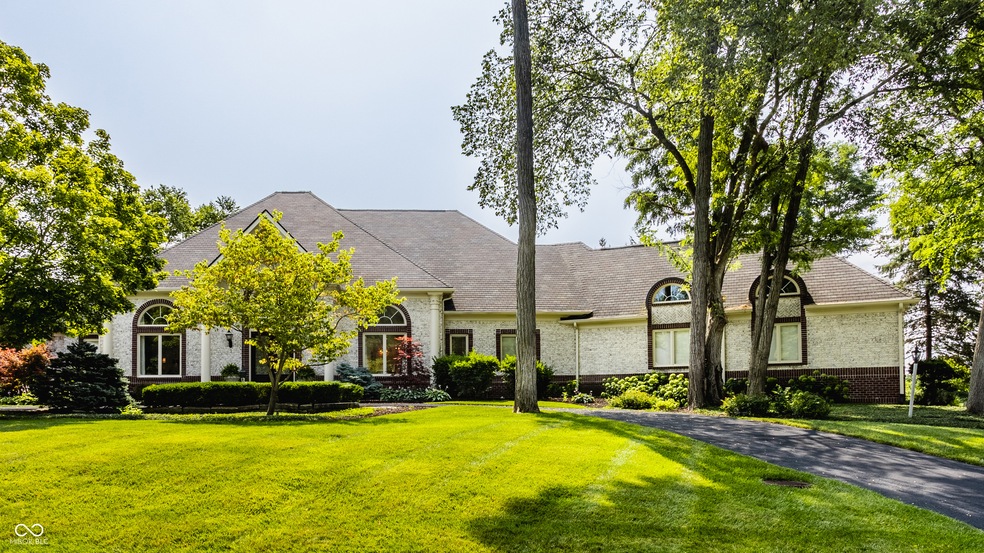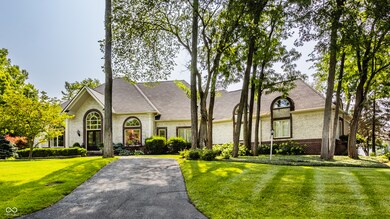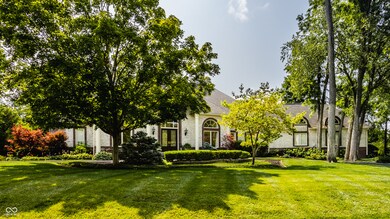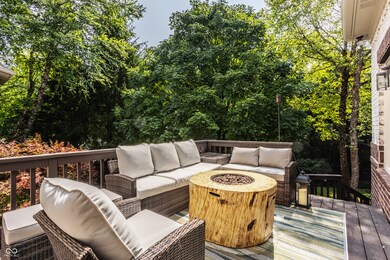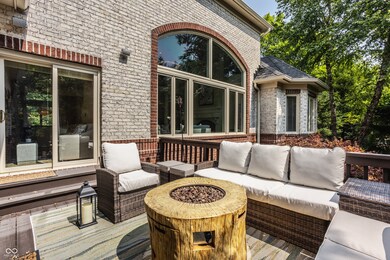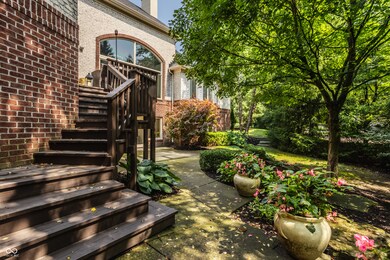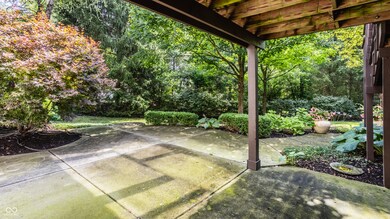
9655 Irishmans Run Ln Zionsville, IN 46077
Highlights
- Mature Trees
- Fireplace in Primary Bedroom
- Vaulted Ceiling
- Eagle Elementary School Rated A+
- Deck
- Traditional Architecture
About This Home
As of August 2024Nestled in the coveted Woodlands at Irishman's Run, this home showcases unparalleled custom craftsmanship. A grand two-story entrance and dramatic staircase greet you, leading to a stunning great room bathed in natural light, featuring a majestic fireplace and a sophisticated wet bar. The gourmet kitchen, a chef's delight, boasts a 6-burner gas cooktop, custom cabinetry, and premium appliances. The expansive deck and large patio provide the perfect setting for elegant entertaining and serene outdoor living. The main floor primary suite is a luxurious retreat, offering a double-sided fireplace, a spa-like bath with a soaking tub and walk-in shower, a floor-to-ceiling closet, and a Jewelry Storage Mirror! Upstairs, discover 3 beautifully appointed bedrooms, each with generous closet space, and 2 full bathrooms, designed with comfort and style in mind. The walk-out lower level is an entertainer's paradise, featuring a chic wet bar, a 5th bedroom, a full bathroom, an exercise room, and ample space for recreation or future expansion. Complete with a 3-car garage, a versatile workshop/storage area, and home audio system on main level and basement, this home is a masterpiece of luxury living, blending timeless elegance with modern amenities. Don't miss the opportunity to own this incredible property!
Last Agent to Sell the Property
F.C. Tucker Company Brokerage Email: bif@talktotucker.com License #RB14008792

Home Details
Home Type
- Single Family
Est. Annual Taxes
- $12,532
Year Built
- Built in 1999
Lot Details
- 0.74 Acre Lot
- Sprinkler System
- Mature Trees
- Wooded Lot
HOA Fees
- $88 Monthly HOA Fees
Parking
- 3 Car Attached Garage
Home Design
- Traditional Architecture
- Brick Exterior Construction
- Concrete Perimeter Foundation
Interior Spaces
- 2-Story Property
- Wet Bar
- Built-in Bookshelves
- Vaulted Ceiling
- Two Way Fireplace
- Entrance Foyer
- Great Room with Fireplace
- 2 Fireplaces
- Wood Flooring
- Monitored
Kitchen
- Eat-In Kitchen
- Breakfast Bar
- Double Oven
- Gas Oven
- Gas Cooktop
- Free-Standing Freezer
- Dishwasher
- Kitchen Island
- Disposal
Bedrooms and Bathrooms
- 5 Bedrooms
- Fireplace in Primary Bedroom
- Walk-In Closet
Laundry
- Laundry on main level
- Dryer
- Washer
Basement
- Walk-Out Basement
- Sump Pump
- Fireplace in Basement
- Laundry in Basement
Outdoor Features
- Deck
- Patio
Utilities
- Humidifier
- Forced Air Heating System
- Heating System Uses Gas
- Gas Water Heater
Community Details
- Association fees include home owners, insurance, snow removal
- Woodlands At Irishmans Run Subdivision
- Property managed by The Woodlands at Irishmans Run
- The community has rules related to covenants, conditions, and restrictions
Listing and Financial Details
- Tax Lot 11
- Assessor Parcel Number 060410000001014029
- Seller Concessions Not Offered
Ownership History
Purchase Details
Home Financials for this Owner
Home Financials are based on the most recent Mortgage that was taken out on this home.Purchase Details
Home Financials for this Owner
Home Financials are based on the most recent Mortgage that was taken out on this home.Map
Similar Homes in Zionsville, IN
Home Values in the Area
Average Home Value in this Area
Purchase History
| Date | Type | Sale Price | Title Company |
|---|---|---|---|
| Deed | $1,289,900 | Title Services Llc | |
| Warranty Deed | $1,090,000 | Meridian Title Corporation |
Mortgage History
| Date | Status | Loan Amount | Loan Type |
|---|---|---|---|
| Previous Owner | $350,000 | Credit Line Revolving |
Property History
| Date | Event | Price | Change | Sq Ft Price |
|---|---|---|---|---|
| 08/27/2024 08/27/24 | Sold | $1,289,900 | 0.0% | $166 / Sq Ft |
| 07/28/2024 07/28/24 | Pending | -- | -- | -- |
| 07/26/2024 07/26/24 | For Sale | $1,289,900 | +18.3% | $166 / Sq Ft |
| 05/17/2022 05/17/22 | Sold | $1,090,000 | -5.1% | $136 / Sq Ft |
| 04/18/2022 04/18/22 | Pending | -- | -- | -- |
| 04/04/2022 04/04/22 | For Sale | $1,149,000 | -- | $143 / Sq Ft |
Tax History
| Year | Tax Paid | Tax Assessment Tax Assessment Total Assessment is a certain percentage of the fair market value that is determined by local assessors to be the total taxable value of land and additions on the property. | Land | Improvement |
|---|---|---|---|---|
| 2024 | $12,531 | $1,101,300 | $130,500 | $970,800 |
| 2023 | $12,531 | $1,037,600 | $130,500 | $907,100 |
| 2022 | $12,853 | $1,020,800 | $130,500 | $890,300 |
| 2021 | $17,367 | $844,300 | $130,500 | $713,800 |
| 2020 | $16,759 | $815,200 | $130,500 | $684,700 |
| 2019 | $16,669 | $819,900 | $130,500 | $689,400 |
| 2018 | $16,857 | $819,900 | $130,500 | $689,400 |
| 2017 | $16,292 | $811,500 | $130,500 | $681,000 |
| 2016 | $9,342 | $819,600 | $130,500 | $689,100 |
| 2014 | $8,661 | $759,100 | $130,500 | $628,600 |
| 2013 | $8,637 | $752,800 | $130,500 | $622,300 |
Source: MIBOR Broker Listing Cooperative®
MLS Number: 21992085
APN: 06-04-10-000-001.014-029
- 9468 Sullivan Place
- 9387 Sullivan Place
- 7372 Fox Hollow Ridge
- 9312 Sullivan Place
- 6814 S Ford Rd
- 2090 Mulsanne Dr
- 1510 Continental Dr
- 2055 Mulsanne Dr
- 725 Sugarbush Dr
- 665 Spring Hills Dr
- 9085 Oak St
- 9085 Oak St
- 9085 Oak St
- 9085 Oak St
- 1520 Norfolk Dr
- 10294 Pigato Dr
- 30 Village Ct
- 43 Dominion Dr
- 9163 Bryce Cir
- 961 Starkey Rd
