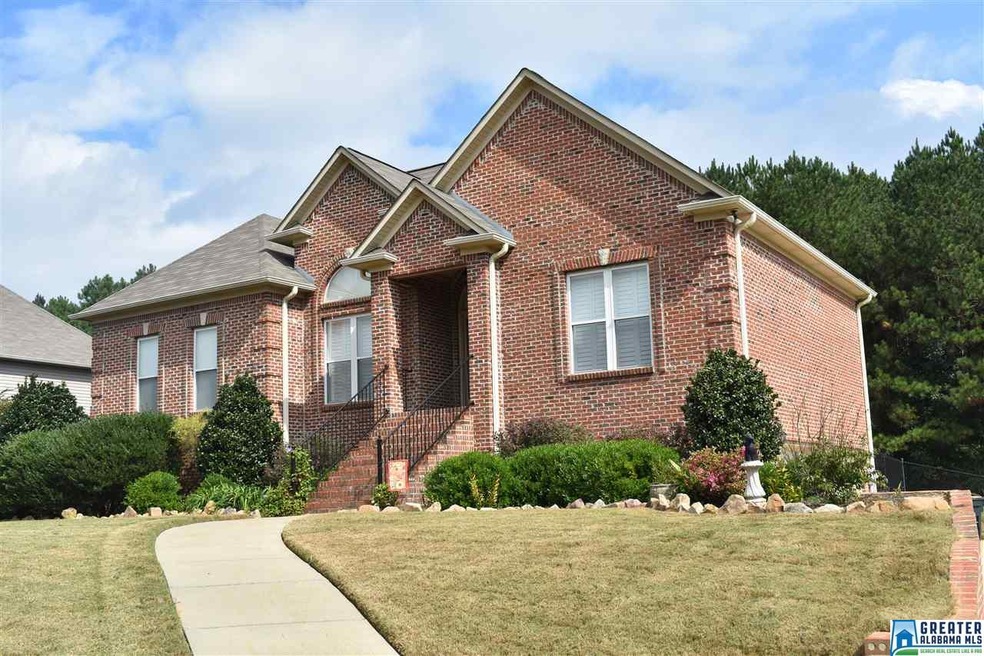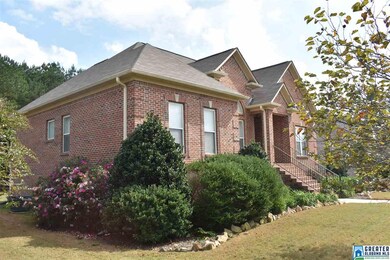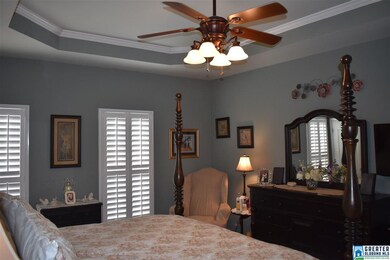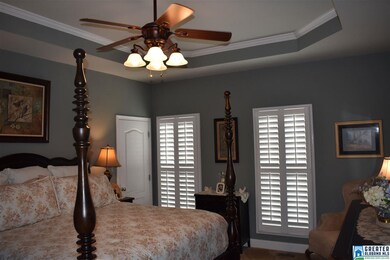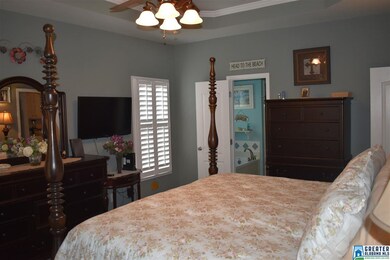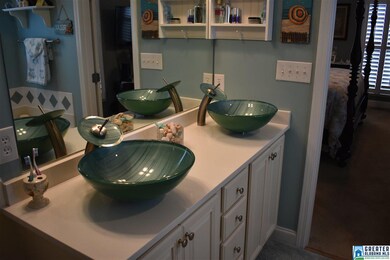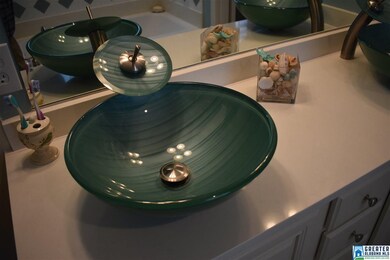
9655 Ridge Way Kimberly, AL 35091
Highlights
- Safe Room
- Covered Deck
- Wood Flooring
- Bryan Elementary School Rated 9+
- Cathedral Ceiling
- Hydromassage or Jetted Bathtub
About This Home
As of April 2022Impeccable" best describes this gorgeous full-brick home in the heart of Kimberly! Situated in the highly-desired Highland Ridge neighborhood, it is convenient to and served by all of the area's best schools --- Bryan Elementary, North Jefferson Middle, and Mortimer Jordan High School. This home has a formal Dining Room and an eat-in Kitchen! The Great Room has a warm and inviting gas-log fireplace --- perfect for those cool autumn evenings when family and friends gather for hot chocolate! There are updates galore in this home!!! Granite Countertops! Stainless Appliances! Gleaming Hardwood Floors! Pretty Crown Moldings! Fresh Paint! New carpet in Master Bedroom and Downstairs Den and Bonus Room! Plantation Shutters throughout!!! There is a Safe Room and Workshop Area downstairs, along with a double-car garage! A wonderful covered deck overlooks the spacious, private fenced back yard! Here is your chance to live in one of the area's best neighborhoods! Welcome Home!
Home Details
Home Type
- Single Family
Est. Annual Taxes
- $1,161
Year Built
- Built in 2005
Lot Details
- 0.44 Acre Lot
- Fenced Yard
- Interior Lot
- Sprinkler System
- Few Trees
Parking
- 2 Car Garage
- Basement Garage
- Side Facing Garage
- Driveway
Home Design
- Four Sided Brick Exterior Elevation
Interior Spaces
- 1-Story Property
- Crown Molding
- Smooth Ceilings
- Cathedral Ceiling
- Ceiling Fan
- Recessed Lighting
- Gas Log Fireplace
- Marble Fireplace
- Double Pane Windows
- Window Treatments
- Great Room with Fireplace
- Dining Room
- Den
- Bonus Room
- Pull Down Stairs to Attic
Kitchen
- Breakfast Bar
- Electric Oven
- Built-In Microwave
- Dishwasher
- Stone Countertops
Flooring
- Wood
- Carpet
- Tile
Bedrooms and Bathrooms
- 3 Bedrooms
- Split Bedroom Floorplan
- Hydromassage or Jetted Bathtub
- Bathtub and Shower Combination in Primary Bathroom
- Garden Bath
- Separate Shower
- Linen Closet In Bathroom
Laundry
- Laundry Room
- Laundry on main level
- Washer and Electric Dryer Hookup
Basement
- Basement Fills Entire Space Under The House
- Recreation or Family Area in Basement
- Stubbed For A Bathroom
Home Security
- Safe Room
- Home Security System
Outdoor Features
- Covered Deck
Utilities
- Central Heating and Cooling System
- Heat Pump System
- Underground Utilities
- Electric Water Heater
- Septic Tank
Community Details
- $15 Other Monthly Fees
Listing and Financial Details
- Assessor Parcel Number 02-29-0-000-054.000
Ownership History
Purchase Details
Home Financials for this Owner
Home Financials are based on the most recent Mortgage that was taken out on this home.Purchase Details
Home Financials for this Owner
Home Financials are based on the most recent Mortgage that was taken out on this home.Map
Similar Homes in Kimberly, AL
Home Values in the Area
Average Home Value in this Area
Purchase History
| Date | Type | Sale Price | Title Company |
|---|---|---|---|
| Warranty Deed | $239,900 | -- | |
| Corporate Deed | $207,427 | None Available |
Mortgage History
| Date | Status | Loan Amount | Loan Type |
|---|---|---|---|
| Open | $232,000 | New Conventional | |
| Closed | $235,554 | FHA | |
| Previous Owner | $203,120 | FHA | |
| Previous Owner | $216,727 | FHA | |
| Previous Owner | $197,050 | Unknown | |
| Previous Owner | $134,550 | Unknown |
Property History
| Date | Event | Price | Change | Sq Ft Price |
|---|---|---|---|---|
| 04/18/2022 04/18/22 | Sold | $290,000 | +3.6% | $132 / Sq Ft |
| 02/28/2022 02/28/22 | For Sale | $279,900 | +16.7% | $127 / Sq Ft |
| 10/15/2019 10/15/19 | Sold | $239,900 | 0.0% | $109 / Sq Ft |
| 09/07/2019 09/07/19 | Pending | -- | -- | -- |
| 08/14/2019 08/14/19 | Price Changed | $239,900 | -3.1% | $109 / Sq Ft |
| 08/02/2019 08/02/19 | For Sale | $247,500 | -- | $113 / Sq Ft |
Tax History
| Year | Tax Paid | Tax Assessment Tax Assessment Total Assessment is a certain percentage of the fair market value that is determined by local assessors to be the total taxable value of land and additions on the property. | Land | Improvement |
|---|---|---|---|---|
| 2024 | $1,980 | $32,480 | -- | -- |
| 2022 | $1,558 | $25,890 | $4,200 | $21,690 |
| 2021 | $1,457 | $24,120 | $4,200 | $19,920 |
| 2020 | $1,205 | $20,090 | $4,200 | $15,890 |
| 2019 | $1,205 | $20,100 | $0 | $0 |
| 2018 | $1,161 | $19,400 | $0 | $0 |
| 2017 | $1,161 | $19,400 | $0 | $0 |
| 2016 | $1,161 | $19,400 | $0 | $0 |
| 2015 | $1,161 | $19,400 | $0 | $0 |
| 2014 | $1,171 | $19,120 | $0 | $0 |
| 2013 | $1,171 | $19,120 | $0 | $0 |
Source: Greater Alabama MLS
MLS Number: 858008
APN: 02-00-29-0-000-054.000
- 9572 Pharris Ln
- 9487 Polo Trace
- 0 MJHS Bone Dry Rd Unit 1
- 0 Bone Dry Rd Unit 1
- 9183 Bill Jones Rd
- 0 A Sunview Rd Unit 1
- 1891 Franklin Parc Ln
- 3000 Self Creek Rd Unit Lot 1
- 9048 Liberty Pkwy Unit 1
- 449 Stage Coach Blvd
- 9651 Conductor Row
- 9655 Conductor Row
- 9650 Conductor Row
- 9662 Conductor Row
- 9680 Conductor Row
- 556 Bridlewood Cir
- 1148 Hickory Dr
- 568 Rimel Farms Pkwy
- 564 Rimel Farms Pkwy
- 560 Rimel Farms Pkwy
