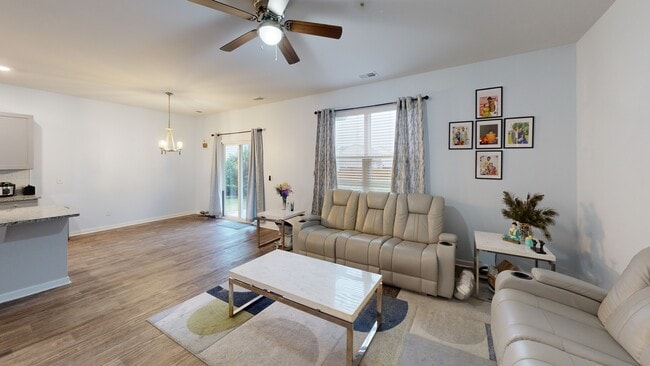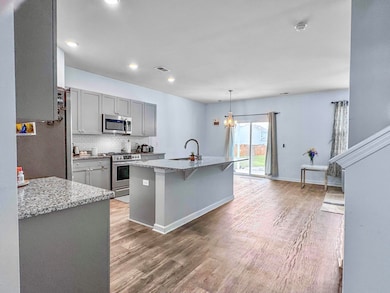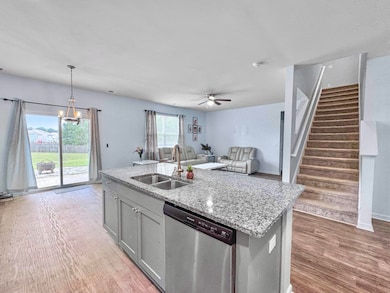
9656 Brandishing Rd Ladson, SC 29456
Estimated payment $3,190/month
Highlights
- Very Popular Property
- Home Energy Rating Service (HERS) Rated Property
- Loft
- Joseph R. Pye Elementary Rated 10
- Traditional Architecture
- High Ceiling
About This Home
Welcome to 9656 Brandishing Road, a stunning 5-bedroom, 3-bath residence nestled in the sought-after McKewn community of Ladson. Built in 2019, this home beautifully blends modern comfort with timeless style, offering spacious living areas designed for both relaxation and entertaining.Step inside to find an inviting open-concept floor plan filled with natural light. The chef's kitchen serves as the heart of the home, featuring a large granite island, stainless steel appliances, ample cabinetry, and a walk-in pantry, ideal for gatherings or casual family meals. The adjoining living and dining areas flow seamlessly to the backyard, creating the perfect indoor-outdoor connection.Upstairs, the expansive primary suite offers a serene retreat with a spa style bathroom, dual vanities, a walk-in shower, and generous closet space. A spacious loft area provides flexibility for a home office, playroom, or media space, while four additional bedrooms offer comfort for family or guests. Outside, enjoy a beautiful patio and open backyard, perfect for weekend barbecues, quiet evenings, or watching the sunset. Residents of McKewn enjoy access to resort-style amenities including a pool with splash pad, pickleball courts, walking trails, and community events that bring neighbors together. Every detail of this home has been thoughtfully maintained, offering an exceptional opportunity to experience modern Lowcountry living at its finest.
Home Details
Home Type
- Single Family
Year Built
- Built in 2019
HOA Fees
- $60 Monthly HOA Fees
Parking
- 2 Car Garage
Home Design
- Traditional Architecture
- Slab Foundation
- Asphalt Roof
- Vinyl Siding
Interior Spaces
- 2,616 Sq Ft Home
- 3-Story Property
- Smooth Ceilings
- High Ceiling
- Ceiling Fan
- Family Room
- Formal Dining Room
- Loft
Kitchen
- Walk-In Pantry
- Electric Range
- Microwave
- Dishwasher
- Kitchen Island
Flooring
- Carpet
- Luxury Vinyl Plank Tile
Bedrooms and Bathrooms
- 5 Bedrooms
- 3 Full Bathrooms
Laundry
- Laundry Room
- Washer and Electric Dryer Hookup
Outdoor Features
- Covered Patio or Porch
- Rain Gutters
Schools
- Joseph Pye Elementary School
- Oakbrook Middle School
- Ft. Dorchester High School
Utilities
- Central Air
- Heating Available
- Tankless Water Heater
Additional Features
- Home Energy Rating Service (HERS) Rated Property
- 6,098 Sq Ft Lot
Community Details
Overview
- Mckewn Subdivision
Recreation
- Park
- Trails
Matterport 3D Tour
Floorplans
Map
Home Values in the Area
Average Home Value in this Area
Tax History
| Year | Tax Paid | Tax Assessment Tax Assessment Total Assessment is a certain percentage of the fair market value that is determined by local assessors to be the total taxable value of land and additions on the property. | Land | Improvement |
|---|---|---|---|---|
| 2025 | $10,490 | $23,973 | $6,900 | $17,073 |
| 2024 | $10,392 | $23,973 | $6,900 | $17,073 |
| 2023 | $10,392 | $23,973 | $6,900 | $17,073 |
| 2022 | $3,016 | $11,820 | $2,200 | $9,620 |
| 2021 | $3,016 | $11,820 | $2,200 | $9,620 |
| 2020 | $2,899 | $11,821 | $2,200 | $9,621 |
Property History
| Date | Event | Price | List to Sale | Price per Sq Ft | Prior Sale |
|---|---|---|---|---|---|
| 10/15/2025 10/15/25 | For Sale | $430,000 | +7.5% | $164 / Sq Ft | |
| 10/04/2022 10/04/22 | Sold | $400,000 | 0.0% | $153 / Sq Ft | View Prior Sale |
| 09/03/2022 09/03/22 | For Sale | $400,000 | 0.0% | $153 / Sq Ft | |
| 09/03/2022 09/03/22 | Pending | -- | -- | -- | |
| 08/30/2022 08/30/22 | Price Changed | $400,000 | -5.9% | $153 / Sq Ft | |
| 08/22/2022 08/22/22 | For Sale | $425,000 | -- | $162 / Sq Ft |
Purchase History
| Date | Type | Sale Price | Title Company |
|---|---|---|---|
| Deed | $400,000 | -- | |
| Deed | $296,545 | None Available |
Mortgage History
| Date | Status | Loan Amount | Loan Type |
|---|---|---|---|
| Open | $392,755 | FHA | |
| Previous Owner | $256,545 | New Conventional |
About the Listing Agent

As a seasoned real estate professional with 7 years of experience, I am dedicated to helping my clients achieve their real estate goals with confidence and ease. Specializing in Mt.Pleasant, Wando, Hanahan, Summerville in residential, commercial land, luxury properties. I bring a wealth of knowledge and a personalized approach to every transaction.
I am just not a realtor, but an avid Golfer and know the courses around. Also, a foodie who can guide you to the best restaurants. My love for
Nanda's Other Listings
Source: CHS Regional MLS
MLS Number: 25027916
APN: 163-01-05-058
- 9662 Brandishing Rd
- 9817 Seed St
- 9752 Transplanter Cir
- 9720 Brandishing Rd
- 9804 Seed St
- 206 Equinox Cir
- 9607 Roseberry St
- 108 Equinox Cir
- 4810 Hawkins Dr
- 9754 Seed St
- 419 Equinox Cir
- 9664 Wilhammer Ct
- 124 Diploma Dr
- 5034 Carrington Ct
- 5027 Thornton Dr
- 193 Chemistry Cir
- 4936 Ballantine Dr
- 9602 N Liberty Meadows Dr
- 5022 Basnett Dr
- 203 Ibis Dr
- 9732 Flooded Field Dr
- 9710 Transplanter Cir
- 512 Old Fort Dr
- 421 Chemistry Cir
- 9691 Patriot Blvd Unit B4
- 9691 Patriot Blvd Unit A1
- 9691 Patriot Blvd Unit A2
- 9691 Patriot Blvd
- 4987 Harthill Ave
- 103 Graduate Ln
- 186 Chemistry Cir
- 9698 Patriot Blvd
- 109 Instructor Ct
- 138 Graduate Ln
- 4976 Wescott Blvd
- 4830 Wescott Blvd
- 9624 Scarborough Ct
- 4812 Oak Haven Place
- 711 Professor Dr
- 5132 Thornton Dr





