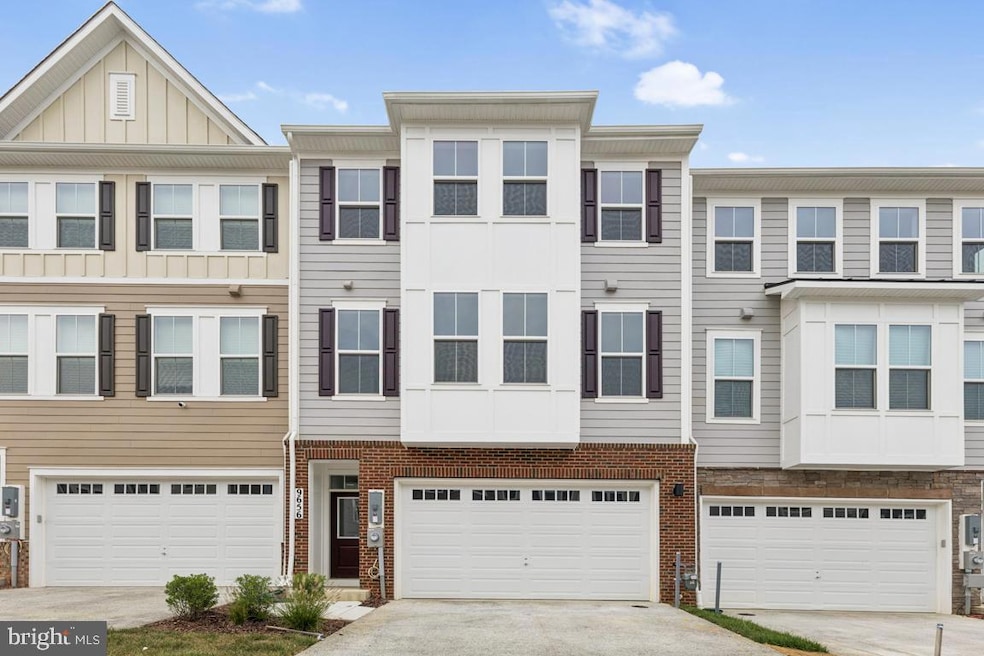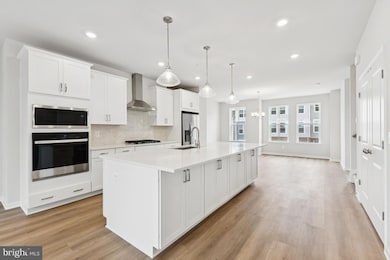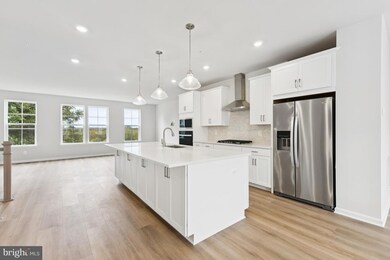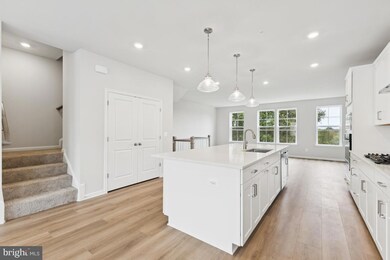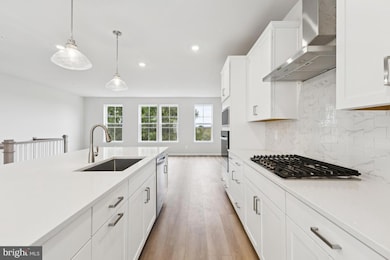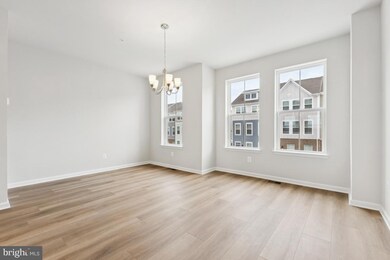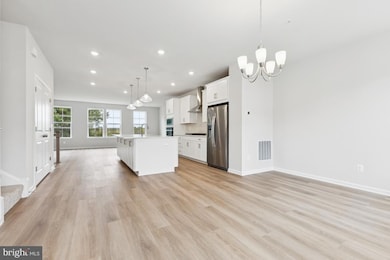9656 Killenney Place Waldorf, MD 20601
Estimated payment $3,537/month
Highlights
- New Construction
- Eat-In Gourmet Kitchen
- Deck
- North Point High School Rated A
- Open Floorplan
- Private Lot
About This Home
Gorgeous view from all four levels of this beautiful townhome. Immediate delivery. This house is larger than many single family houses. Upgrades galore! Gourmet kitchen. Huge center island. Secondary bedrooms can accommodate queen size bedroom sets. (PHOTOS OF ACTUAL HOME)
Listing Agent
(571) 299-9006 mdsnow1@gmail.com Pearson Smith Realty, LLC License #0225198696 Listed on: 10/19/2025

Townhouse Details
Home Type
- Townhome
Year Built
- Built in 2025 | New Construction
Lot Details
- 2,004 Sq Ft Lot
- Backs to Trees or Woods
- Back Yard
- Property is in excellent condition
HOA Fees
- $78 Monthly HOA Fees
Parking
- 2 Car Attached Garage
- Front Facing Garage
Home Design
- Traditional Architecture
Interior Spaces
- Property has 3 Levels
- Open Floorplan
- Ceiling height of 9 feet or more
- Recessed Lighting
- Double Pane Windows
- ENERGY STAR Qualified Doors
- Great Room
- Family Room Off Kitchen
- Dining Room
- Recreation Room
- Laundry on upper level
- Attic
Kitchen
- Eat-In Gourmet Kitchen
- Built-In Oven
- Gas Oven or Range
- Cooktop with Range Hood
- Ice Maker
- Dishwasher
- Stainless Steel Appliances
- Upgraded Countertops
- Disposal
Flooring
- Wood
- Carpet
- Ceramic Tile
Bedrooms and Bathrooms
- 3 Bedrooms
- En-Suite Bathroom
- Walk-In Closet
Partially Finished Basement
- Walk-Out Basement
- Connecting Stairway
- Exterior Basement Entry
- Basement Windows
Schools
- Berry Elementary School
- Theodore G. Davis Middle School
- North Point High School
Utilities
- Forced Air Heating and Cooling System
- Vented Exhaust Fan
- Natural Gas Water Heater
Additional Features
- Energy-Efficient Appliances
- Deck
Listing and Financial Details
- Assessor Parcel Number 0906362716
Community Details
Overview
- $700 Capital Contribution Fee
- Association fees include common area maintenance, lawn maintenance, recreation facility, snow removal, trash
- Built by DREAM FINDERS HOMES
- Scotland Heights Subdivision, Finley Floorplan
Amenities
- Common Area
- Community Center
- Recreation Room
Recreation
- Community Playground
Map
Home Values in the Area
Average Home Value in this Area
Property History
| Date | Event | Price | List to Sale | Price per Sq Ft |
|---|---|---|---|---|
| 10/23/2025 10/23/25 | For Sale | $551,498 | -- | $190 / Sq Ft |
Source: Bright MLS
MLS Number: MDCH2048462
- 9624 Killenney Place
- 9612 Killenney Place
- 9608 Killenney Place
- 9598 Killenney Place
- 9833 Ushers Place
- 9828 Ushers Place
- 9898 Selkie Ln
- 2 Selkie Ln Unit NEWTON BASE
- 9895 Obin Ln
- 9829 Stonehaven Ct
- 9825 Stonehaven Ct
- 9809 Stonehaven Ct
- 9750 Orkney Place
- 9804 Stonehaven Ct
- 9808 Stonehaven Ct
- 9812 Stonehaven Ct
- Finley Plan at Scotland Heights - Townhomes
- 9726 Gaelic Ct
- 9734 Gaelic Ct
- 9741 Gaelic Ct
- 9740 Orkney Place
- 10324 Cassidy Ct
- 10004 Tallahassee Place
- 2220 Wellington Woods Dr Unit 2
- 2555 Avesta Place
- 1995 Yorkshire Ln
- 10712 Alyssa Ln
- 10425 Starlight Place
- 16721 Caribbean Way
- 6061 Thoroughbred Ct
- 6304 Cheetah Ct
- 10886 Moore St
- 10959 Stella Ct
- 6064 Red Squirrel Place
- 6103 Red Squirrel Place
- 4136 Falcon Place
- 4818 Kingfisher Ct
- 2175 Forman Ct Unit Basement
- 6001 New Forest Ct
- 4429 Eagle Ct
