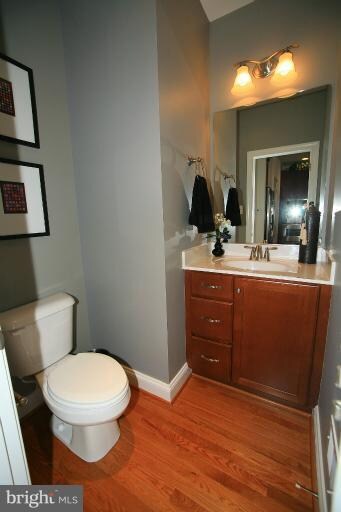
9657 Bothwell Ln Frederick, MD 21704
Villages of Urbana NeighborhoodHighlights
- Newly Remodeled
- Eat-In Gourmet Kitchen
- Two Story Ceilings
- Centerville Elementary Rated A
- Deck
- Traditional Floor Plan
About This Home
As of March 2012Up to $15,000 closing cost paid! January delivery. Under Construction interior unit townhome with 2 car garage, backing to common area, 22' wide, Energy Star Certified,composite deck. Luxury finishes throughout. See on-site model. Community offers pool tennis courts, jogging trail, and tot lots. Visit or call the builder directly for additional information. 3% Co-Op
Townhouse Details
Home Type
- Townhome
Est. Annual Taxes
- $412
Year Built
- Built in 2011 | Newly Remodeled
Lot Details
- 1,996 Sq Ft Lot
- Two or More Common Walls
- Backs to Trees or Woods
HOA Fees
- $114 Monthly HOA Fees
Parking
- 2 Assigned Parking Spaces
Home Design
- Traditional Architecture
- Shingle Roof
- Vinyl Siding
Interior Spaces
- 3,200 Sq Ft Home
- Property has 3 Levels
- Traditional Floor Plan
- Chair Railings
- Crown Molding
- Tray Ceiling
- Two Story Ceilings
- Recessed Lighting
- 1 Fireplace
- ENERGY STAR Qualified Windows with Low Emissivity
- Entrance Foyer
- Family Room Off Kitchen
- Sitting Room
- Combination Dining and Living Room
- Den
- Game Room
- Storage Room
- Utility Room
- Wood Flooring
- Home Security System
- Attic
Kitchen
- Eat-In Gourmet Kitchen
- Breakfast Room
- Built-In Double Oven
- Cooktop
- Microwave
- Dishwasher
- Kitchen Island
- Upgraded Countertops
- Disposal
Bedrooms and Bathrooms
- 3 Bedrooms
- En-Suite Primary Bedroom
- En-Suite Bathroom
- 2.5 Bathrooms
Laundry
- Laundry Room
- Washer and Dryer Hookup
Finished Basement
- Connecting Stairway
- Front and Rear Basement Entry
- Sump Pump
- Rough-In Basement Bathroom
- Basement Windows
Eco-Friendly Details
- Energy-Efficient Appliances
- ENERGY STAR Qualified Equipment for Heating
Outdoor Features
- Deck
Utilities
- Heating Available
- Programmable Thermostat
- Natural Gas Water Heater
- Cable TV Available
Listing and Financial Details
- Home warranty included in the sale of the property
- Tax Lot 25394
- Assessor Parcel Number 110725527
Community Details
Overview
- Association fees include lawn maintenance, pool(s), snow removal, trash
- Built by ADVANTAGE HOME, LLC
- Brentwood
Recreation
- Tennis Courts
- Community Playground
- Community Pool
- Jogging Path
Ownership History
Purchase Details
Home Financials for this Owner
Home Financials are based on the most recent Mortgage that was taken out on this home.Similar Homes in Frederick, MD
Home Values in the Area
Average Home Value in this Area
Purchase History
| Date | Type | Sale Price | Title Company |
|---|---|---|---|
| Special Warranty Deed | $379,980 | Fidelity Natl Title Ins Co |
Mortgage History
| Date | Status | Loan Amount | Loan Type |
|---|---|---|---|
| Open | $388,100 | VA |
Property History
| Date | Event | Price | Change | Sq Ft Price |
|---|---|---|---|---|
| 06/29/2025 06/29/25 | Price Changed | $644,000 | -2.3% | $195 / Sq Ft |
| 06/18/2025 06/18/25 | For Sale | $659,000 | +73.6% | $200 / Sq Ft |
| 03/06/2012 03/06/12 | Sold | $379,680 | 0.0% | $119 / Sq Ft |
| 01/25/2012 01/25/12 | Pending | -- | -- | -- |
| 12/28/2011 12/28/11 | For Sale | $379,680 | -- | $119 / Sq Ft |
Tax History Compared to Growth
Tax History
| Year | Tax Paid | Tax Assessment Tax Assessment Total Assessment is a certain percentage of the fair market value that is determined by local assessors to be the total taxable value of land and additions on the property. | Land | Improvement |
|---|---|---|---|---|
| 2024 | $6,873 | $477,400 | $120,000 | $357,400 |
| 2023 | $6,377 | $456,700 | $0 | $0 |
| 2022 | $6,117 | $436,000 | $0 | $0 |
| 2021 | $5,956 | $415,300 | $110,500 | $304,800 |
| 2020 | $5,956 | $407,600 | $0 | $0 |
| 2019 | $5,844 | $399,900 | $0 | $0 |
| 2018 | $5,786 | $392,200 | $65,000 | $327,200 |
| 2017 | $5,625 | $392,200 | $0 | $0 |
| 2016 | $408 | $377,333 | $0 | $0 |
| 2015 | $408 | $369,900 | $0 | $0 |
| 2014 | $408 | $347,767 | $0 | $0 |
Agents Affiliated with this Home
-

Seller's Agent in 2025
Lisa Giuliani
Keller Williams Realty Centre
(240) 447-5766
79 in this area
110 Total Sales
-

Seller's Agent in 2012
Terry La Scola
Welcome Home Realty Group
(240) 674-8757
150 Total Sales
-
H
Buyer's Agent in 2012
Heather Taylor
Real Estate Teams, LLC
(301) 606-8417
8 Total Sales
Map
Source: Bright MLS
MLS Number: 1004660144
APN: 07-255527
- 9656 Ethan Ridge Dr
- 9654 Atterbury Ln
- 9693 Royal Crest Cir
- 3861 Braveheart Dr
- 9743 Wyndham Dr
- Lot 2, Thompson Driv Thompson Dr
- 3926 Shawfield Ln
- 9211 Shafers Mill Dr
- 3655 Spring Hollow Dr
- 3648 Holborn Place
- 3623 Spring Hollow Dr Unit 3623
- 3836 Sugarloaf Pkwy
- 3747 Spicebush Dr
- 9132 Belvedere Dr
- 4346 Brubeck Terrace
- 3618 Holborn Place
- 3616 Holborn Place
- 4354 Brubaker Way
- 4354 Brubeck Terrace Unit (LOT 4)
- 3804 Addison Woods Rd






