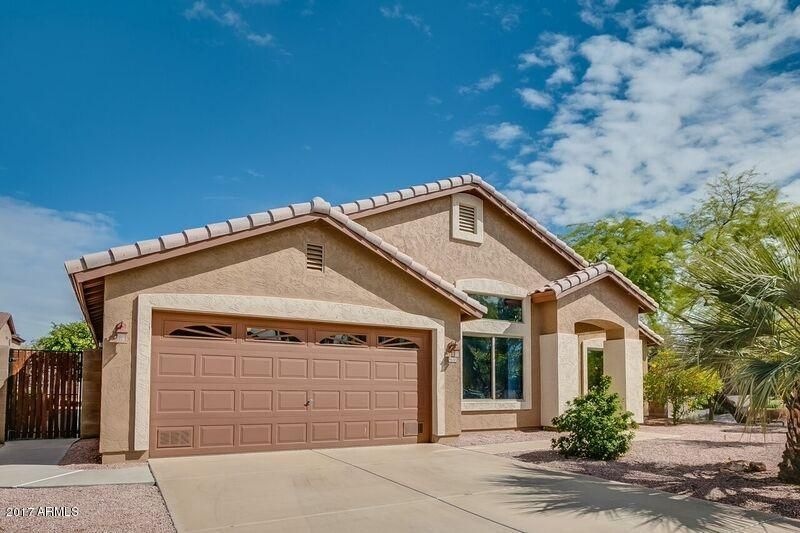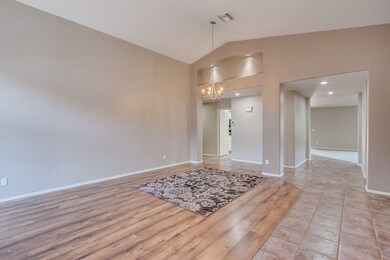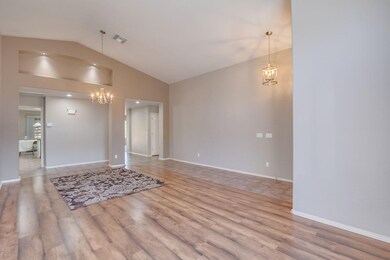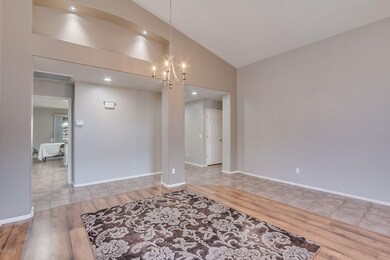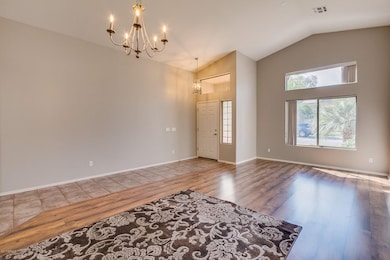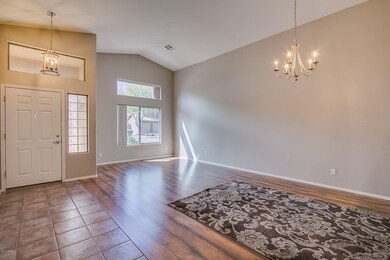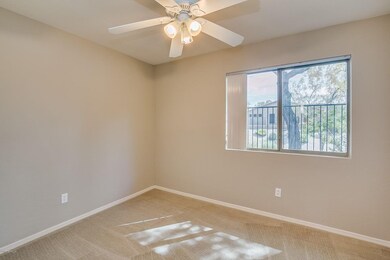
Highlights
- Vaulted Ceiling
- Granite Countertops
- Heated Community Pool
- Franklin at Brimhall Elementary School Rated A
- Private Yard
- Tennis Courts
About This Home
As of January 2020Welcome to beautifully renovated home in Sierra Ranch II with a green belt as a neighbor. Kitchen and baths upgraded with Quartz counter tops and under mount sinks and refinished white cabinets. Kitchen opens to a large family room with a separate formal living and dining with vaulted ceiling. Freshly painted interior, new carpet in bedrooms, Shaw Laminate flooring in living room. All appliances including Washer/dryer included in sale. Newer $11,000 14 Seer Trane AC unit, exterior painted 2015, newer hot water heater, new master bath retreat, garden tub, dual sinks and new shower,2 car garage make this home a must see. Heated community pool, hot tub, tennis courts and playground. Easy Access to US 60/202. Perfect for winter visitor or family. Listing Agent related to the principal.
Last Agent to Sell the Property
James Engelage
Service First Realty LLC Brokerage Email: cawells11@cox.net License #SA664627000 Listed on: 03/27/2017
Last Buyer's Agent
Susan Powers
Realty ONE Group License #SA576934000
Home Details
Home Type
- Single Family
Est. Annual Taxes
- $1,063
Year Built
- Built in 2000
Lot Details
- 7,318 Sq Ft Lot
- Desert faces the front and back of the property
- Wrought Iron Fence
- Block Wall Fence
- Front and Back Yard Sprinklers
- Sprinklers on Timer
- Private Yard
HOA Fees
- $80 Monthly HOA Fees
Parking
- 2 Car Direct Access Garage
- Garage Door Opener
Home Design
- Wood Frame Construction
- Tile Roof
- Stucco
Interior Spaces
- 2,036 Sq Ft Home
- 1-Story Property
- Vaulted Ceiling
- Ceiling Fan
- Double Pane Windows
- Tinted Windows
- Solar Screens
Kitchen
- Eat-In Kitchen
- Built-In Microwave
- Kitchen Island
- Granite Countertops
Flooring
- Carpet
- Laminate
- Tile
Bedrooms and Bathrooms
- 3 Bedrooms
- Remodeled Bathroom
- Primary Bathroom is a Full Bathroom
- 2 Bathrooms
- Dual Vanity Sinks in Primary Bathroom
- Easy To Use Faucet Levers
- Bathtub With Separate Shower Stall
- Solar Tube
Accessible Home Design
- Doors with lever handles
- Raised Toilet
Outdoor Features
- Covered patio or porch
- Outdoor Storage
Schools
- Patterson Elementary - Mesa
- Smith Junior High School
- Skyline High School
Utilities
- Refrigerated Cooling System
- Heating Available
- High Speed Internet
Listing and Financial Details
- Tax Lot 152
- Assessor Parcel Number 220-80-844
Community Details
Overview
- Association fees include ground maintenance
- First Service Association, Phone Number (480) 551-4300
- Built by Breazer
- Sierra Ranch 2 Subdivision
- FHA/VA Approved Complex
Recreation
- Tennis Courts
- Community Playground
- Heated Community Pool
- Community Spa
- Bike Trail
Ownership History
Purchase Details
Home Financials for this Owner
Home Financials are based on the most recent Mortgage that was taken out on this home.Purchase Details
Home Financials for this Owner
Home Financials are based on the most recent Mortgage that was taken out on this home.Purchase Details
Purchase Details
Similar Homes in Mesa, AZ
Home Values in the Area
Average Home Value in this Area
Purchase History
| Date | Type | Sale Price | Title Company |
|---|---|---|---|
| Warranty Deed | $324,900 | American Title Svc Agcy Llc | |
| Cash Sale Deed | $242,000 | Grand Canyon Title Agency | |
| Interfamily Deed Transfer | -- | None Available | |
| Cash Sale Deed | $164,756 | Lawyers Title Of Arizona Inc |
Mortgage History
| Date | Status | Loan Amount | Loan Type |
|---|---|---|---|
| Open | $404,765 | VA | |
| Closed | $325,720 | VA | |
| Closed | $322,142 | VA | |
| Previous Owner | $40,000 | Future Advance Clause Open End Mortgage |
Property History
| Date | Event | Price | Change | Sq Ft Price |
|---|---|---|---|---|
| 01/30/2020 01/30/20 | Sold | $324,900 | 0.0% | $160 / Sq Ft |
| 12/22/2019 12/22/19 | Pending | -- | -- | -- |
| 12/20/2019 12/20/19 | For Sale | $324,900 | +16.1% | $160 / Sq Ft |
| 06/08/2017 06/08/17 | Sold | $279,900 | 0.0% | $137 / Sq Ft |
| 04/16/2017 04/16/17 | Price Changed | $279,900 | -1.8% | $137 / Sq Ft |
| 03/27/2017 03/27/17 | For Sale | $284,900 | +17.7% | $140 / Sq Ft |
| 12/20/2016 12/20/16 | Sold | $242,000 | -6.9% | $119 / Sq Ft |
| 11/13/2016 11/13/16 | For Sale | $259,900 | -- | $128 / Sq Ft |
Tax History Compared to Growth
Tax History
| Year | Tax Paid | Tax Assessment Tax Assessment Total Assessment is a certain percentage of the fair market value that is determined by local assessors to be the total taxable value of land and additions on the property. | Land | Improvement |
|---|---|---|---|---|
| 2025 | $1,748 | $21,034 | -- | -- |
| 2024 | $1,768 | $20,032 | -- | -- |
| 2023 | $1,768 | $34,950 | $6,990 | $27,960 |
| 2022 | $1,729 | $26,720 | $5,340 | $21,380 |
| 2021 | $1,776 | $25,060 | $5,010 | $20,050 |
| 2020 | $1,753 | $23,370 | $4,670 | $18,700 |
| 2019 | $1,624 | $21,380 | $4,270 | $17,110 |
| 2018 | $1,551 | $19,910 | $3,980 | $15,930 |
| 2017 | $1,502 | $18,420 | $3,680 | $14,740 |
| 2016 | $1,059 | $17,750 | $3,550 | $14,200 |
| 2015 | $991 | $17,060 | $3,410 | $13,650 |
Agents Affiliated with this Home
-
Shanna Reidhead

Seller's Agent in 2020
Shanna Reidhead
Realty One Group
(480) 650-4681
54 Total Sales
-
Sherry Royeras Bowman

Buyer's Agent in 2020
Sherry Royeras Bowman
Realty One Group
(425) 260-1482
8 Total Sales
-
J
Seller's Agent in 2017
James Engelage
Service First Realty LLC
(360) 303-5160
-

Buyer's Agent in 2017
Susan Powers
Realty One Group
(480) 220-3037
-
Jim Sobek

Seller's Agent in 2016
Jim Sobek
Weichert, Realtors-Home Pro Realty
(480) 980-1300
68 Total Sales
Map
Source: Arizona Regional Multiple Listing Service (ARMLS)
MLS Number: 5581501
APN: 220-80-844
- 1939 S Noble
- 1849 S 96th St
- 1737 S Talbot
- 9642 E Irwin Ave
- 1648 S Faith
- 9441 E Juanita Ave
- 2123 S Bristol
- 2135 S Bristol
- 1710 S Aaron
- 1902 S Rialto Unit Mesa
- 2146 S Drexel
- 1650 S Crismon Rd Unit 63
- 1650 S Crismon Rd Unit 13
- 1650 S Crismon Rd Unit 86
- 2024 S Baldwin Unit 161
- 10064 E Kilarea Ave
- 9563 E Keats Ave
- 10221 E Knowles Ave Unit 1
- 10235 E Jerome Ave
- 10055 E Isabella Ave
