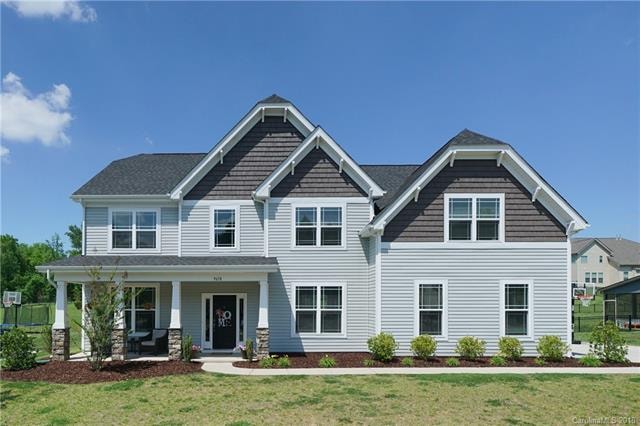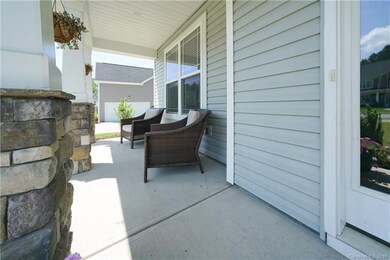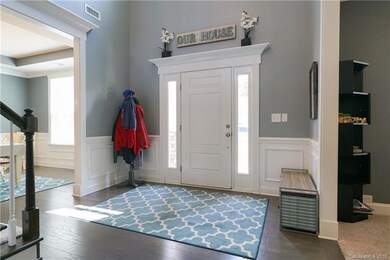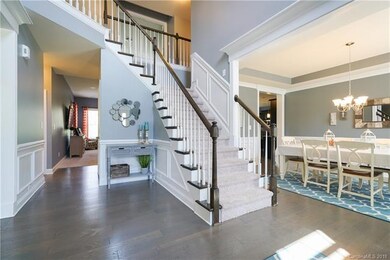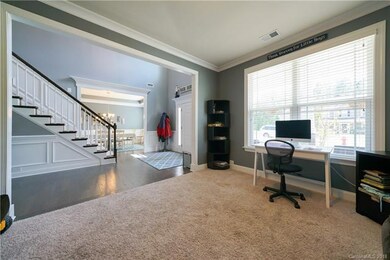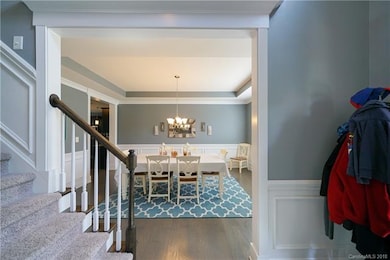
9658 Estridge Ln Concord, NC 28027
Highlights
- Clubhouse
- Pond
- Wood Flooring
- W.R. Odell Elementary School Rated A-
- Transitional Architecture
- Tennis Courts
About This Home
As of July 2021Amazing home with rocking chair front porch, on quiet cul-de-sac street in Wellington Chase! This home hosts gleaming hardwood flooring that starts in the foyer and runs through majority of main level. The formal living and dining room combined with the open concept great room, breakfast, and kitchen layout this home is built to entertain! Kitchen has large island with at counter seating, 42" cabinets, granite counter tops, tile backsplash and recessed lighting. Bedroom with full bath downstairs. Over-sized master bedroom boasts sitting area and walk-in closet. Spacious bonus room on second floor! Patio off breakfast area overlooks level back yard. Community features pool, playground, clubhouse, and tennis courts!
Last Agent to Sell the Property
W Realty Group Inc. License #224325 Listed on: 05/10/2018
Home Details
Home Type
- Single Family
Year Built
- Built in 2014
HOA Fees
- $38 Monthly HOA Fees
Parking
- Attached Garage
Home Design
- Transitional Architecture
- Slab Foundation
- Vinyl Siding
Interior Spaces
- Tray Ceiling
- Gas Log Fireplace
- Pull Down Stairs to Attic
- Breakfast Bar
Flooring
- Wood
- Tile
Bedrooms and Bathrooms
- Walk-In Closet
- 3 Full Bathrooms
- Garden Bath
Additional Features
- Pond
- Level Lot
Listing and Financial Details
- Assessor Parcel Number 4682-11-1574-0000
Community Details
Overview
- Cusick Association, Phone Number (704) 544-7779
Amenities
- Clubhouse
Recreation
- Tennis Courts
- Community Playground
Ownership History
Purchase Details
Home Financials for this Owner
Home Financials are based on the most recent Mortgage that was taken out on this home.Purchase Details
Home Financials for this Owner
Home Financials are based on the most recent Mortgage that was taken out on this home.Purchase Details
Home Financials for this Owner
Home Financials are based on the most recent Mortgage that was taken out on this home.Similar Homes in the area
Home Values in the Area
Average Home Value in this Area
Purchase History
| Date | Type | Sale Price | Title Company |
|---|---|---|---|
| Warranty Deed | $585,000 | Standard Title | |
| Warranty Deed | $347,500 | None Available | |
| Warranty Deed | $366,000 | None Available |
Mortgage History
| Date | Status | Loan Amount | Loan Type |
|---|---|---|---|
| Open | $468,000 | New Conventional | |
| Previous Owner | $300,000 | New Conventional | |
| Previous Owner | $295,375 | New Conventional | |
| Previous Owner | $274,325 | New Conventional |
Property History
| Date | Event | Price | Change | Sq Ft Price |
|---|---|---|---|---|
| 07/19/2021 07/19/21 | Sold | $585,000 | +3.5% | $146 / Sq Ft |
| 06/14/2021 06/14/21 | Pending | -- | -- | -- |
| 06/10/2021 06/10/21 | For Sale | $565,000 | +62.6% | $141 / Sq Ft |
| 10/30/2018 10/30/18 | Sold | $347,500 | -2.1% | $89 / Sq Ft |
| 09/16/2018 09/16/18 | Pending | -- | -- | -- |
| 09/05/2018 09/05/18 | Price Changed | $355,000 | -4.0% | $91 / Sq Ft |
| 08/11/2018 08/11/18 | Price Changed | $369,900 | -2.0% | $94 / Sq Ft |
| 08/08/2018 08/08/18 | Price Changed | $377,500 | -1.9% | $96 / Sq Ft |
| 06/21/2018 06/21/18 | Price Changed | $385,000 | -2.5% | $98 / Sq Ft |
| 05/10/2018 05/10/18 | For Sale | $395,000 | -- | $101 / Sq Ft |
Tax History Compared to Growth
Tax History
| Year | Tax Paid | Tax Assessment Tax Assessment Total Assessment is a certain percentage of the fair market value that is determined by local assessors to be the total taxable value of land and additions on the property. | Land | Improvement |
|---|---|---|---|---|
| 2024 | $7,128 | $627,760 | $114,000 | $513,760 |
| 2023 | $5,318 | $388,180 | $73,000 | $315,180 |
| 2022 | $5,176 | $377,820 | $73,000 | $304,820 |
| 2021 | $5,176 | $377,820 | $73,000 | $304,820 |
| 2020 | $5,176 | $377,820 | $73,000 | $304,820 |
| 2019 | $5,310 | $387,620 | $64,000 | $323,620 |
| 2018 | $5,233 | $387,620 | $64,000 | $323,620 |
| 2017 | $5,155 | $387,620 | $64,000 | $323,620 |
| 2016 | $5,155 | $327,920 | $38,000 | $289,920 |
Agents Affiliated with this Home
-
Nicole Berry

Seller's Agent in 2021
Nicole Berry
NorthGroup Real Estate LLC
(704) 201-3860
104 Total Sales
-
Brandon Berry

Seller Co-Listing Agent in 2021
Brandon Berry
NorthGroup Real Estate LLC
(704) 201-3855
42 Total Sales
-
Christina Brown
C
Buyer's Agent in 2021
Christina Brown
Keller Williams Ballantyne Area
(980) 255-9633
169 Total Sales
-
Scott Wurtzbacher

Seller's Agent in 2018
Scott Wurtzbacher
W Realty Group Inc.
(704) 701-5482
208 Total Sales
Map
Source: Canopy MLS (Canopy Realtor® Association)
MLS Number: CAR3390478
APN: 4682-11-1574-0000
- 2634 Treeline Dr
- 2423 Jim Johnson Rd
- 2275 Laurens Dr
- 9700 Ravenscroft Ln NW
- 1618 Bay Meadows Ave NW
- 9684 Ravenscroft Ln NW
- 9920 Emerson Glen Dr
- 9905 Emerson Glen Dr
- 3060 Ballenger St
- 3040 Ballenger St
- 9930 Emerson Glen Dr
- 9905 Emerson Glen Dr
- 9905 Emerson Glen Dr
- 9905 Emerson Glen Dr
- 9905 Emerson Glen Dr
- 9905 Emerson Glen Dr
- 9905 Emerson Glen Dr
- 9905 Emerson Glen Dr
- 9905 Emerson Glen Dr
- 9905 Emerson Glen Dr
