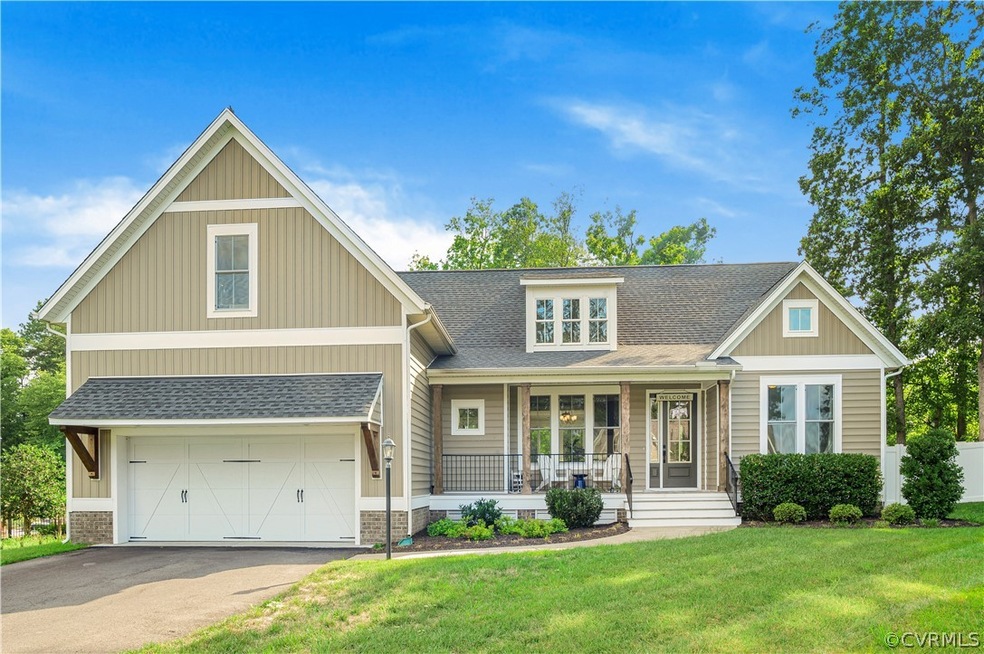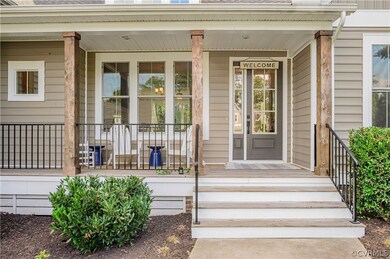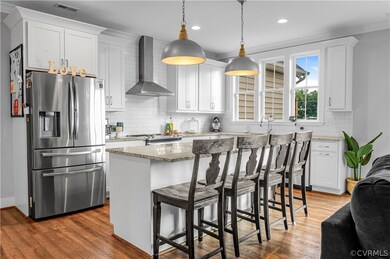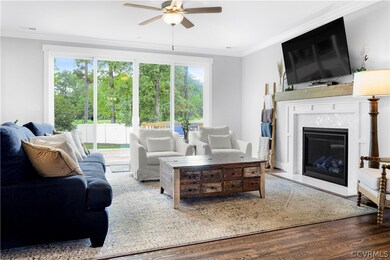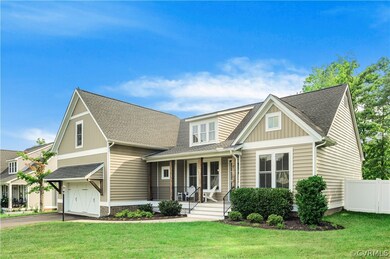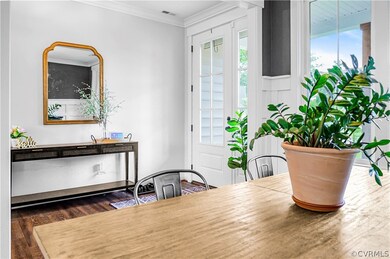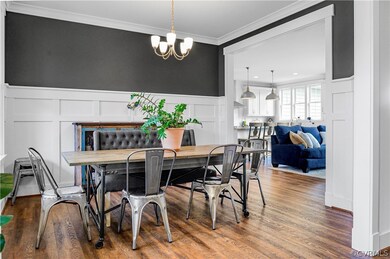
9658 Laurel Heights Ct Glen Allen, VA 23060
Echo Lake NeighborhoodHighlights
- 0.57 Acre Lot
- Deck
- High Ceiling
- Craftsman Architecture
- Wood Flooring
- Granite Countertops
About This Home
As of August 2024This modern, like-new Craftsman home by Youngblood Properties in the convenient, 7-home Laurel Heights neighborhood is stunning! From the open floor plan to the expansive first-floor owner's suite, this home has much to offer! The cul-de-sac lot boasts over a half-acre lot with a fenced, private backyard that includes an extended deck and patio. Entering through the front porch, the open floor plan welcomes you with luxury vinyl plank floors, a gas fireplace, unique model-home trim finishes throughout, and oversized windows that allow the home to be flooded with natural light. The kitchen is a showstopper, complete with custom cabinets, tiled backsplash, range hood, island with granite countertops, stainless steel appliances, microwave, pantry, and a surprise spot for your pup’s room or kids favorite play spot. The first-floor owners suite has a wood beamed cathedral ceiling, and a barn door entry to the luxury bath complete with a tiled shower, and double vanities with a granite countertop and a walk-in closet with built-ins. On the opposite side of the house are two additional bedrooms with a full bath in between with a granite countertop. The second floor offers a bedroom/playroom/office/man cave with an en-suite full bath. Additionally, the home has a two-car garage, utility room with cabinets, and mud room with built-in cubbies. The neighborhood is minutes from shopping, restaurants and I-295. This is one to see!
Special Financing Incentives available on this property from SIRVA Mortgage.
Last Agent to Sell the Property
Long & Foster REALTORS Brokerage Phone: (804) 218-7653 License #0225178297 Listed on: 07/20/2024

Home Details
Home Type
- Single Family
Est. Annual Taxes
- $5,598
Year Built
- Built in 2020
Lot Details
- 0.57 Acre Lot
- Cul-De-Sac
- Street terminates at a dead end
- Vinyl Fence
- Back Yard Fenced
- Level Lot
Parking
- 2 Car Attached Garage
- Garage Door Opener
- Driveway
Home Design
- Craftsman Architecture
- Frame Construction
- Composition Roof
- Vinyl Siding
Interior Spaces
- 2,159 Sq Ft Home
- 1-Story Property
- Beamed Ceilings
- High Ceiling
- Ceiling Fan
- Recessed Lighting
- Gas Fireplace
- Thermal Windows
- Dining Area
- Crawl Space
- Washer and Dryer Hookup
Kitchen
- Stove
- Induction Cooktop
- Range Hood
- Microwave
- Dishwasher
- Kitchen Island
- Granite Countertops
- Disposal
Flooring
- Wood
- Carpet
- Tile
Bedrooms and Bathrooms
- 4 Bedrooms
- En-Suite Primary Bedroom
- Walk-In Closet
- 3 Full Bathrooms
Outdoor Features
- Deck
- Front Porch
Schools
- Trevvett Elementary School
- Brookland Middle School
- Hermitage High School
Utilities
- Forced Air Zoned Heating and Cooling System
- Heat Pump System
- Water Heater
Community Details
- Laurel Heights Subdivision
Listing and Financial Details
- Tax Lot 5
- Assessor Parcel Number 767-760-4249
Ownership History
Purchase Details
Home Financials for this Owner
Home Financials are based on the most recent Mortgage that was taken out on this home.Purchase Details
Home Financials for this Owner
Home Financials are based on the most recent Mortgage that was taken out on this home.Similar Homes in Glen Allen, VA
Home Values in the Area
Average Home Value in this Area
Purchase History
| Date | Type | Sale Price | Title Company |
|---|---|---|---|
| Deed | $620,000 | None Listed On Document | |
| Warranty Deed | $496,000 | Stewart Title Guaranty Co |
Mortgage History
| Date | Status | Loan Amount | Loan Type |
|---|---|---|---|
| Open | $310,000 | New Conventional | |
| Previous Owner | $471,200 | New Conventional |
Property History
| Date | Event | Price | Change | Sq Ft Price |
|---|---|---|---|---|
| 08/27/2024 08/27/24 | Sold | $620,000 | +0.4% | $287 / Sq Ft |
| 07/26/2024 07/26/24 | Pending | -- | -- | -- |
| 07/24/2024 07/24/24 | For Sale | $617,500 | +24.5% | $286 / Sq Ft |
| 02/05/2021 02/05/21 | Sold | $496,000 | -0.4% | $225 / Sq Ft |
| 01/08/2021 01/08/21 | Pending | -- | -- | -- |
| 09/29/2020 09/29/20 | Price Changed | $498,000 | +3.1% | $226 / Sq Ft |
| 09/03/2020 09/03/20 | For Sale | $483,000 | -- | $220 / Sq Ft |
Tax History Compared to Growth
Tax History
| Year | Tax Paid | Tax Assessment Tax Assessment Total Assessment is a certain percentage of the fair market value that is determined by local assessors to be the total taxable value of land and additions on the property. | Land | Improvement |
|---|---|---|---|---|
| 2025 | $5,638 | $658,600 | $125,000 | $533,600 |
| 2024 | $5,638 | $551,200 | $125,000 | $426,200 |
| 2023 | $4,685 | $551,200 | $125,000 | $426,200 |
| 2022 | $4,225 | $497,100 | $125,000 | $372,100 |
| 2021 | $4,023 | $0 | $0 | $0 |
| 2020 | $0 | $0 | $0 | $0 |
Agents Affiliated with this Home
-
E
Seller's Agent in 2024
Erin Williams
Long & Foster
-
T
Buyer's Agent in 2024
Trang Pham
Samson Properties
-
S
Seller's Agent in 2021
Scott Dearnley
Joyner Fine Properties
-
B
Buyer's Agent in 2021
Blake Poore
Compass
Map
Source: Central Virginia Regional MLS
MLS Number: 2419021
APN: 767-760-4249
- 9394 Wind Haven Ct Unit 309
- 9389 Horse Castle Ct Unit 706
- 10002 Laurel Lakes Dr
- 10205 Wolfe Manor Ct Unit 1012
- 8750 Springwater Dr
- 9546 Sara Beth Cir
- 3034 Sara Jean Terrace
- 9014 Silverbush Dr
- 9529 Hungary Woods Dr
- 2721 Fruehauf Rd
- 4120 Coles Point Way
- 7604 Portadown Ct Unit 2712
- 5641 Knockadoon Ct
- 7604 Roscommon Ct Unit 2402
- 7604 Roscommon Ct Unit 2403
- 3406 Lanceor Dr
- 7707 Odonnell Ct Unit 2102
- 7707 Odonnell Ct Unit 2103
- 2412 Omega Rd
- 10100 Kexby Rd
