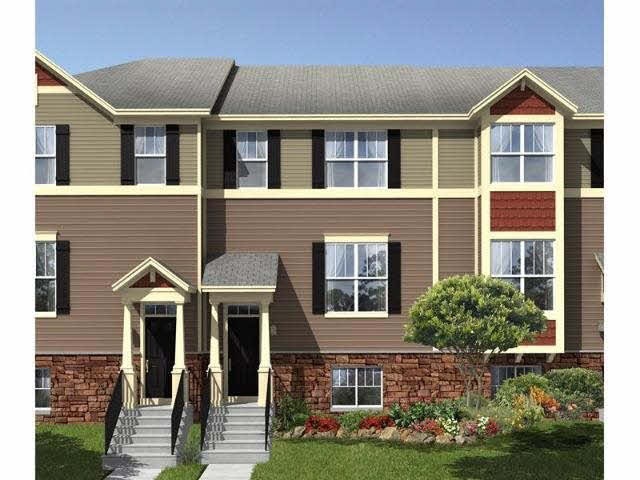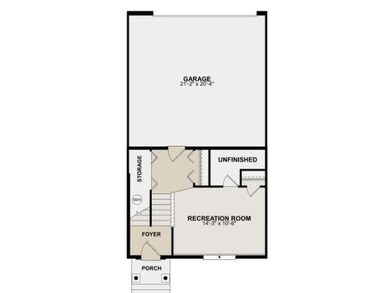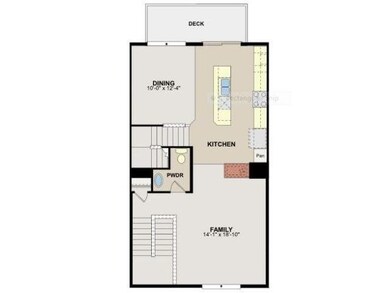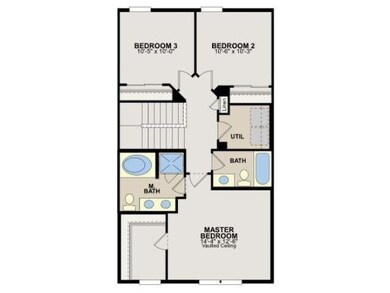
9658 Unity Ln N Brooklyn Park, MN 55443
Founders NeighborhoodHighlights
- Deck
- Vaulted Ceiling
- Community Garden
- Property is near public transit
- Wood Flooring
- Eat-In Kitchen
About This Home
As of April 2025Great location for the new Target Campus and Hwy 610 access. 3 bedrooms and the laundry all on the same level. Spacious open first floor with an attached oversized deck. The 2+ garage is fully insulated.
Last Agent to Sell the Property
Paul Hallman
Ryland Homes, Inc Listed on: 08/23/2014
Last Buyer's Agent
Theresa Hill
Hill Realty
Home Details
Home Type
- Single Family
Est. Annual Taxes
- $1,143
Year Built
- Built in 2014 | Under Construction
Lot Details
- Property fronts a private road
- Sprinkler System
- Zero Lot Line
HOA Fees
- $238 Monthly HOA Fees
Home Design
- Brick Exterior Construction
- Slab Foundation
- Poured Concrete
- Asphalt Shingled Roof
- Vinyl Siding
Interior Spaces
- Vaulted Ceiling
- Ceiling Fan
- Combination Kitchen and Dining Room
- Wood Flooring
- Washer and Dryer Hookup
Kitchen
- Eat-In Kitchen
- Disposal
Bedrooms and Bathrooms
- 3 Bedrooms
- Walk-In Closet
- Bathroom Rough-In
- Primary Bathroom is a Full Bathroom
- Bathroom on Main Level
Partially Finished Basement
- Basement Fills Entire Space Under The House
- Sump Pump
- Basement Window Egress
Parking
- 2 Car Garage
- Tuck Under Garage
- Side by Side Parking
- Garage Door Opener
- Driveway
Utilities
- Forced Air Heating and Cooling System
- Electric Air Filter
- Furnace Humidifier
Additional Features
- Deck
- Property is near public transit
Listing and Financial Details
- Assessor Parcel Number 0911921420200
Community Details
Overview
- Association fees include exterior maintenance, shared amenities, snow removal, trash, water
Amenities
- Community Garden
Ownership History
Purchase Details
Home Financials for this Owner
Home Financials are based on the most recent Mortgage that was taken out on this home.Purchase Details
Home Financials for this Owner
Home Financials are based on the most recent Mortgage that was taken out on this home.Purchase Details
Purchase Details
Home Financials for this Owner
Home Financials are based on the most recent Mortgage that was taken out on this home.Similar Homes in the area
Home Values in the Area
Average Home Value in this Area
Purchase History
| Date | Type | Sale Price | Title Company |
|---|---|---|---|
| Warranty Deed | $340,000 | Title Group | |
| Warranty Deed | $266,000 | All American Title Co Inc | |
| Warranty Deed | $245,000 | All American Title Co | |
| Warranty Deed | $218,832 | Ryland Title Company |
Mortgage History
| Date | Status | Loan Amount | Loan Type |
|---|---|---|---|
| Previous Owner | $252,700 | New Conventional | |
| Previous Owner | $207,892 | New Conventional |
Property History
| Date | Event | Price | Change | Sq Ft Price |
|---|---|---|---|---|
| 04/08/2025 04/08/25 | Sold | $340,000 | +3.0% | $162 / Sq Ft |
| 03/25/2025 03/25/25 | Pending | -- | -- | -- |
| 03/07/2025 03/07/25 | For Sale | $330,000 | +50.8% | $157 / Sq Ft |
| 12/15/2014 12/15/14 | Sold | $218,834 | 0.0% | $131 / Sq Ft |
| 08/23/2014 08/23/14 | Pending | -- | -- | -- |
| 08/23/2014 08/23/14 | For Sale | $218,834 | -- | $131 / Sq Ft |
Tax History Compared to Growth
Tax History
| Year | Tax Paid | Tax Assessment Tax Assessment Total Assessment is a certain percentage of the fair market value that is determined by local assessors to be the total taxable value of land and additions on the property. | Land | Improvement |
|---|---|---|---|---|
| 2023 | $4,372 | $322,900 | $45,000 | $277,900 |
| 2022 | $3,459 | $297,900 | $45,000 | $252,900 |
| 2021 | $3,346 | $257,800 | $45,000 | $212,800 |
| 2020 | $3,875 | $250,900 | $45,000 | $205,900 |
| 2019 | $3,976 | $261,500 | $45,000 | $216,500 |
| 2018 | $3,530 | $254,300 | $30,000 | $224,300 |
| 2017 | $3,682 | $235,500 | $30,000 | $205,500 |
| 2016 | $3,173 | $204,200 | $30,000 | $174,200 |
| 2015 | $625 | $0 | $0 | $0 |
Agents Affiliated with this Home
-
T
Seller's Agent in 2025
Tovi Muma
Edina Realty, Inc.
-
P
Seller Co-Listing Agent in 2025
Pam Troje
Edina Realty, Inc.
-
L
Buyer's Agent in 2025
Lisa Delgado
eXp Realty
-
P
Seller's Agent in 2014
Paul Hallman
Ryland Homes, Inc
-
T
Buyer's Agent in 2014
Theresa Hill
Hill Realty
Map
Source: REALTOR® Association of Southern Minnesota
MLS Number: 4669307
APN: 09-119-21-42-0259
- 9514 Vera Cruz Ln N
- 9645 Scott Ln N Unit 32
- 9512 Scott Ln N
- 9605 Scott Cir N
- 5322 94th Ln N
- 5275 94th Ln N
- 9902 Toledo Dr N
- 10001 Toledo Dr N
- 5040 93rd Ln N
- 10025 Toledo Dr N
- 4970 93rd Ln N
- 5613 100th Ln N
- 9200 Victoria Ct
- 5607 100th Ln N
- 5669 100th Ln N
- 4922 93rd Way N
- 5460 100th Ln N
- 6511 98th Ln N
- 10033 Northwood Ln N
- 9935 Colorado Ln N



