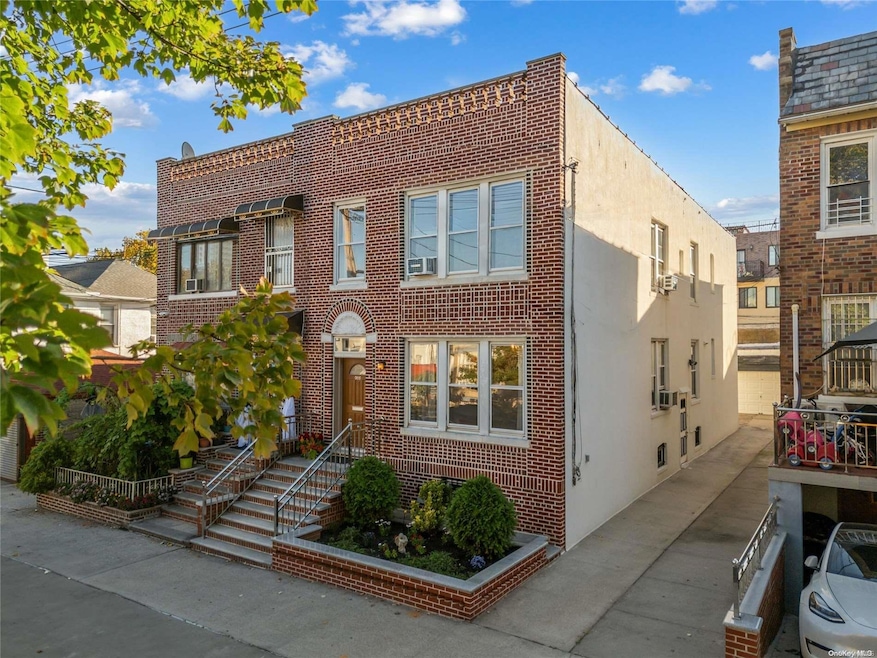
966 70th St Brooklyn, NY 11228
Dyker Heights NeighborhoodHighlights
- Property is near public transit
- Wood Flooring
- 4 Car Detached Garage
- Junior High School 259 William McKinley Rated A
- Formal Dining Room
- Eat-In Kitchen
About This Home
As of February 2025Located on a picturesque block, a 20ft wide true Brick high-ceilinged Beauty in Dyker Heights. Three exposures, three-storied, three-family (currently used as a two-family) on a 30 ft. wide lot with abundant parking and a private driveway. With hardwood parquet flooring throughout, this semi-attached expansive home does have it all! Extremely bright, extremely versatile - a Brooklyn classic. The parlor floor is currently an owner two (convertible 3) bedroom, one bath floor-through with interior stair access to a lower level that is ready to be reimagined to double the usable square footage of this residence, adding recreation or home office spaces. The extra-large eat-in windowed kitchen has ample counter and cabinet spaces as well as pantry storage. The rear bedrooms overlook both your private garden and your wide double-car private garage. Upstairs, the choices are exciting. A similar footprint, with options, to make this home uniquely yours. Currently, a two-bedroom, two-bath, plus laundry room floor-through, with flexibility. The new owner may choose to keep the current upkeep or utilize all three apartments named on the current certificate of occupancy. Alternate use for this level would be two units, both one-bedroom and one-bath apartments. Both would have separate entrances, large bright windowed kitchens, and windowed baths. Curb appeal is obvious: classic red brick, a manicured front garden, and an enviable 10-foot-wide private driveway with side access to the building. Nearby, shopping and dining choices are endless, both along the Fort Hamilton Parkway and 13th Avenue corridors. Popular McKinley Park is within minutes, and there is convenient access to both the N/W subway lines.
Last Agent to Sell the Property
Keller Williams Realty Empire Brokerage Phone: 718-954-8400 License #10491204283

Last Buyer's Agent
Non Non Member-MLS
Non-Member MLS
Property Details
Home Type
- Multi-Family
Est. Annual Taxes
- $10,790
Year Built
- Built in 1925
Lot Details
- 3,000 Sq Ft Lot
- Lot Dimensions are 30x100
Parking
- 4 Car Detached Garage
Home Design
- Triplex
- Brick Exterior Construction
Interior Spaces
- 3,000 Sq Ft Home
- 2-Story Property
- Formal Dining Room
- Wood Flooring
- Unfinished Basement
- Basement Fills Entire Space Under The House
- Eat-In Kitchen
Bedrooms and Bathrooms
- 6 Bedrooms
- 3 Full Bathrooms
Location
- Property is near public transit
Schools
- Ps 176 Ovington Elementary School
- JHS 259 William Mckinley Middle School
- Fort Hamilton High School
Utilities
- Cooling System Mounted To A Wall/Window
- Hot Water Heating System
- Heating System Uses Natural Gas
Listing and Financial Details
- Legal Lot and Block 26 / 5897
- Assessor Parcel Number 05897-0026
Community Details
Overview
- 3 Units
Recreation
- Park
Building Details
- 3 Separate Electric Meters
- 3 Separate Gas Meters
Ownership History
Purchase Details
Home Financials for this Owner
Home Financials are based on the most recent Mortgage that was taken out on this home.Purchase Details
Map
Similar Homes in Brooklyn, NY
Home Values in the Area
Average Home Value in this Area
Purchase History
| Date | Type | Sale Price | Title Company |
|---|---|---|---|
| Deed | $2,103,000 | -- | |
| Interfamily Deed Transfer | -- | -- | |
| Interfamily Deed Transfer | -- | -- |
Mortgage History
| Date | Status | Loan Amount | Loan Type |
|---|---|---|---|
| Open | $988,410 | Purchase Money Mortgage | |
| Previous Owner | $105,000 | Unknown | |
| Previous Owner | $50,000 | No Value Available |
Property History
| Date | Event | Price | Change | Sq Ft Price |
|---|---|---|---|---|
| 02/10/2025 02/10/25 | Sold | $2,103,000 | +20.2% | $701 / Sq Ft |
| 11/07/2024 11/07/24 | Pending | -- | -- | -- |
| 10/15/2024 10/15/24 | For Sale | $1,750,000 | -- | $583 / Sq Ft |
Tax History
| Year | Tax Paid | Tax Assessment Tax Assessment Total Assessment is a certain percentage of the fair market value that is determined by local assessors to be the total taxable value of land and additions on the property. | Land | Improvement |
|---|---|---|---|---|
| 2024 | $11,315 | $85,560 | $25,140 | $60,420 |
| 2023 | $5,397 | $98,520 | $25,140 | $73,380 |
| 2022 | $5,305 | $82,320 | $25,140 | $57,180 |
| 2021 | $5,550 | $81,000 | $25,140 | $55,860 |
| 2020 | $2,603 | $85,920 | $25,140 | $60,780 |
| 2019 | $4,910 | $95,040 | $25,140 | $69,900 |
| 2018 | $4,217 | $44,290 | $14,464 | $29,826 |
| 2017 | $4,513 | $44,290 | $13,078 | $31,212 |
| 2016 | $3,560 | $43,956 | $13,327 | $30,629 |
| 2015 | $1,957 | $41,468 | $18,386 | $23,082 |
| 2014 | $1,957 | $39,122 | $14,750 | $24,372 |
Source: OneKey® MLS
MLS Number: L3585246
APN: 05897-0026
