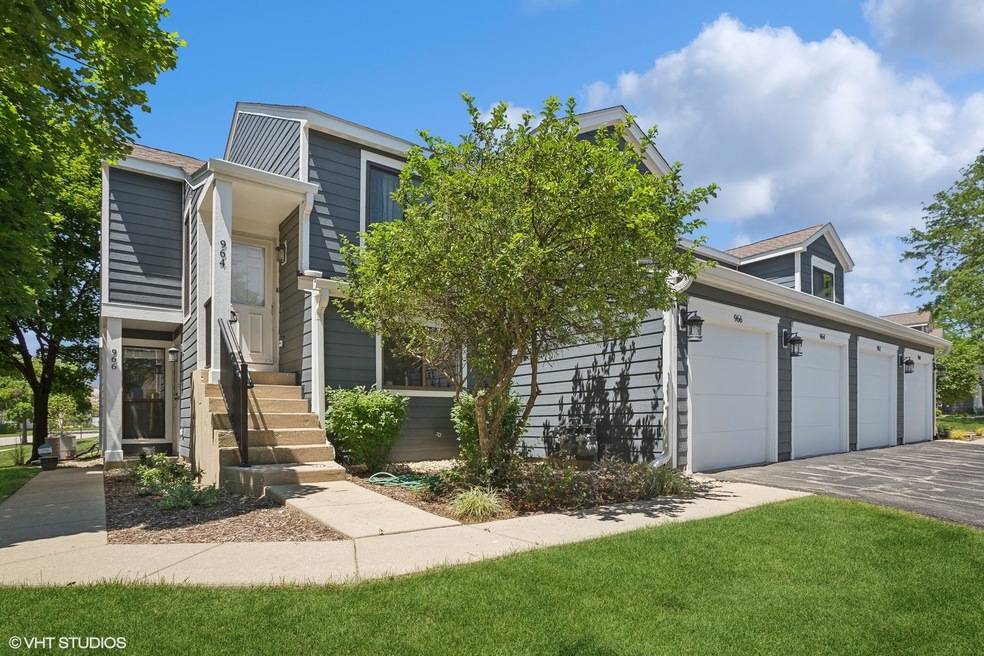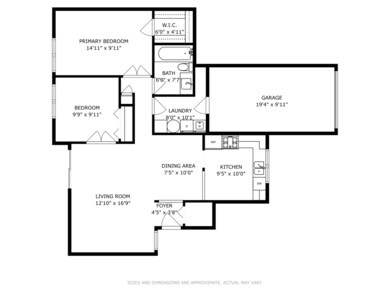
966 Brunswick Cir Unit 231A Schaumburg, IL 60193
South Schaumburg NeighborhoodHighlights
- End Unit
- Corner Lot
- 1 Car Attached Garage
- Michael Collins Elementary School Rated A-
- Formal Dining Room
- Walk-In Closet
About This Home
As of August 2024Move-in ready! This charming, well-maintained ranch-style end unit offers a private entrance and cozy living space. The spacious living room features sliding glass doors that open to a lovely outdoor patio. New wood laminate floors run throughout the home, providing a fresh and modern feel. You'll find plenty of storage options and an oversized main bedroom with a walk-in closet. Additional highlights include a newer A/C, furnace, washer, dryer and water heater. Located in highly sought-after school districts and conveniently close to highways, parks, trails, and shopping!
Last Agent to Sell the Property
Coldwell Banker Realty License #475165983 Listed on: 06/28/2024

Townhouse Details
Home Type
- Townhome
Est. Annual Taxes
- $3,843
Year Built
- Built in 1993
HOA Fees
- $192 Monthly HOA Fees
Parking
- 1 Car Attached Garage
- Garage Door Opener
- Driveway
- Parking Included in Price
Home Design
- Asphalt Roof
- Vinyl Siding
- Concrete Perimeter Foundation
Interior Spaces
- 1-Story Property
- Formal Dining Room
- Laminate Flooring
Kitchen
- Range
- Microwave
- Dishwasher
- Disposal
Bedrooms and Bathrooms
- 2 Bedrooms
- 2 Potential Bedrooms
- Walk-In Closet
- 1 Full Bathroom
Laundry
- Dryer
- Washer
Schools
- Michael Collins Elementary Schoo
- Robert Frost Junior High School
- J B Conant High School
Utilities
- Forced Air Heating and Cooling System
- Heating System Uses Natural Gas
- Lake Michigan Water
Additional Features
- Patio
- End Unit
Listing and Financial Details
- Homeowner Tax Exemptions
Community Details
Overview
- Association fees include insurance, exterior maintenance, lawn care, scavenger, snow removal
- 4 Units
- Manager Association, Phone Number (847) 459-0000
- Summit Place Subdivision, Andover Floorplan
- Property managed by Libermann
Pet Policy
- Dogs and Cats Allowed
Ownership History
Purchase Details
Home Financials for this Owner
Home Financials are based on the most recent Mortgage that was taken out on this home.Purchase Details
Home Financials for this Owner
Home Financials are based on the most recent Mortgage that was taken out on this home.Purchase Details
Home Financials for this Owner
Home Financials are based on the most recent Mortgage that was taken out on this home.Similar Homes in Schaumburg, IL
Home Values in the Area
Average Home Value in this Area
Purchase History
| Date | Type | Sale Price | Title Company |
|---|---|---|---|
| Warranty Deed | $245,000 | None Listed On Document | |
| Warranty Deed | $136,500 | First American Title Ins Co | |
| Warranty Deed | $104,500 | -- |
Mortgage History
| Date | Status | Loan Amount | Loan Type |
|---|---|---|---|
| Open | $7,500 | New Conventional | |
| Open | $232,750 | New Conventional | |
| Previous Owner | $132,580 | FHA | |
| Previous Owner | $7,500 | Stand Alone Second | |
| Previous Owner | $129,675 | New Conventional | |
| Previous Owner | $60,000 | Credit Line Revolving | |
| Previous Owner | $87,832 | Unknown | |
| Previous Owner | $25,000 | Credit Line Revolving | |
| Previous Owner | $6,000 | Unknown | |
| Previous Owner | $94,000 | Balloon |
Property History
| Date | Event | Price | Change | Sq Ft Price |
|---|---|---|---|---|
| 08/07/2024 08/07/24 | Sold | $245,000 | +6.5% | -- |
| 07/01/2024 07/01/24 | Pending | -- | -- | -- |
| 06/29/2024 06/29/24 | For Sale | $230,000 | +68.5% | -- |
| 09/26/2014 09/26/14 | Sold | $136,500 | +1.5% | -- |
| 08/10/2014 08/10/14 | Pending | -- | -- | -- |
| 08/07/2014 08/07/14 | For Sale | $134,500 | -- | -- |
Tax History Compared to Growth
Tax History
| Year | Tax Paid | Tax Assessment Tax Assessment Total Assessment is a certain percentage of the fair market value that is determined by local assessors to be the total taxable value of land and additions on the property. | Land | Improvement |
|---|---|---|---|---|
| 2024 | $3,993 | $17,570 | $4,117 | $13,453 |
| 2023 | $3,843 | $17,570 | $4,117 | $13,453 |
| 2022 | $3,843 | $17,570 | $4,117 | $13,453 |
| 2021 | $3,280 | $14,152 | $2,245 | $11,907 |
| 2020 | $3,291 | $14,152 | $2,245 | $11,907 |
| 2019 | $4,215 | $15,725 | $2,245 | $13,480 |
| 2018 | $3,278 | $10,922 | $1,871 | $9,051 |
| 2017 | $3,226 | $10,922 | $1,871 | $9,051 |
| 2016 | $3,017 | $10,922 | $1,871 | $9,051 |
| 2015 | $2,905 | $9,711 | $1,684 | $8,027 |
| 2014 | $2,113 | $9,711 | $1,684 | $8,027 |
| 2013 | $2,042 | $9,711 | $1,684 | $8,027 |
Agents Affiliated with this Home
-

Seller's Agent in 2024
Carlos Chuck Robles
Coldwell Banker Realty
(630) 687-4545
1 in this area
47 Total Sales
-
D
Buyer's Agent in 2024
Dustin Delaney
The McDonald Group
1 in this area
24 Total Sales
-

Seller's Agent in 2014
Victoria Unger
Century 21 Langos & Christian
(847) 561-1155
1 in this area
81 Total Sales
-

Buyer's Agent in 2014
Debbie Cantore
Compass
(630) 240-9665
26 Total Sales
Map
Source: Midwest Real Estate Data (MRED)
MLS Number: 12097831
APN: 07-27-425-015-1053
- 1027 Newport Harbor Unit 6504
- 278 Nantucket Harbor Unit 703
- 226 Nantucket Harbor Unit 226
- 421 E Wise Rd
- 1114 Hampton Harbor Unit 8501
- 1045 Hampton Harbor Unit 9602
- 36 Shore Dr
- 872 Asbury Ln
- 4 Kingsport Dr
- 632 Huntington Ln
- 688 Crystal Ct N
- 717 Tipperary Ct Unit 2B
- 33 W Wise Rd
- 733 Limerick Ln Unit 7333D
- 711 Tipperary Ct Unit 2D
- 717 Killarney Ct Unit 2A
- 206 W Hartford Dr
- 525 Raymond Ct
- 117 Mullingar Ct Unit 1C
- 621 Tralee Ct Unit 2D

